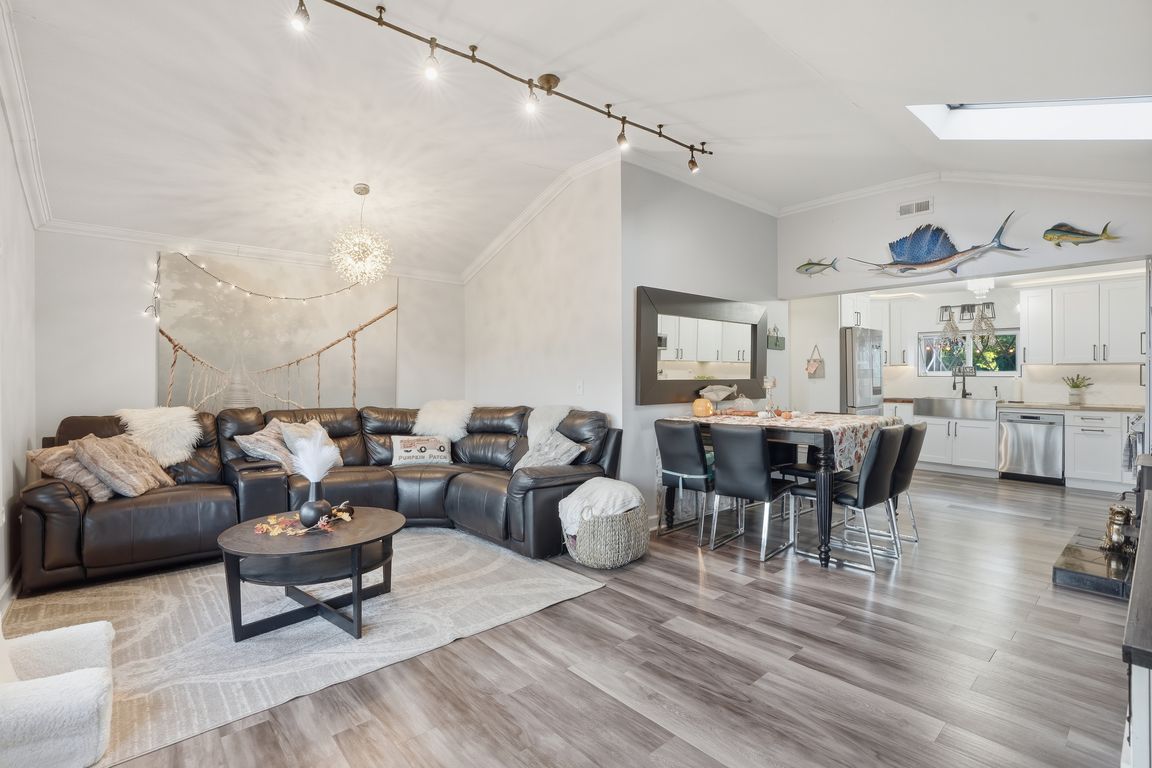Open: Sun 12pm-2pm

New
$689,900
4beds
2,545sqft
16938 Cicero Ave, Tinley Park, IL 60477
4beds
2,545sqft
Single family residence
Built in 1956
1.20 Acres
2 Garage spaces
$271 price/sqft
What's special
Light filled roomsDesigner-updated bathroomsStylish exterior deckAmple outdoor spaceComplete kitchenExpansive living spacesSpacious vaulted ceilings
Welcome to this beautifully updated 4 total bedrooms, 3 bathrooms ranch offering over 2,000 square feet of finished living space on a RARE 1.2 acre lot in Tinley Park, IL. This property combines modern amenities with flexible living options. Perfect for entertaining, multi-generational living, commercial use, or rental income. Step inside ...
- 4 days |
- 832 |
- 14 |
Source: MRED as distributed by MLS GRID,MLS#: 12500225
Travel times
Living Room
Kitchen
Primary Bedroom
Zillow last checked: 7 hours ago
Listing updated: October 22, 2025 at 01:47am
Listing courtesy of:
Stefano Belmonte 219-487-2814,
Better Homes & Gardens Real Estate,
Jamie Smith 219-413-6313,
Better Homes & Gardens Real Estate
Source: MRED as distributed by MLS GRID,MLS#: 12500225
Facts & features
Interior
Bedrooms & bathrooms
- Bedrooms: 4
- Bathrooms: 3
- Full bathrooms: 3
Rooms
- Room types: Kitchen
Primary bedroom
- Features: Bathroom (Full)
- Level: Main
- Area: 252 Square Feet
- Dimensions: 21X12
Bedroom 2
- Level: Main
- Area: 176 Square Feet
- Dimensions: 16X11
Bedroom 3
- Level: Main
- Area: 144 Square Feet
- Dimensions: 16X9
Bedroom 4
- Level: Second
- Area: 400 Square Feet
- Dimensions: 20X20
Dining room
- Level: Main
- Area: 96 Square Feet
- Dimensions: 12X8
Kitchen
- Level: Main
- Area: 130 Square Feet
- Dimensions: 13X10
Kitchen 2nd
- Level: Second
- Area: 96 Square Feet
- Dimensions: 8X12
Laundry
- Level: Main
- Area: 32 Square Feet
- Dimensions: 8X4
Living room
- Level: Main
- Area: 280 Square Feet
- Dimensions: 20X14
Heating
- Natural Gas
Cooling
- Central Air
Features
- Basement: Crawl Space
- Number of fireplaces: 1
- Fireplace features: Living Room
Interior area
- Total structure area: 2,545
- Total interior livable area: 2,545 sqft
Property
Parking
- Total spaces: 2.5
- Parking features: On Site, Detached, Garage
- Garage spaces: 2.5
Accessibility
- Accessibility features: Main Level Entry, Disability Access
Features
- Stories: 1
Lot
- Size: 1.2 Acres
Details
- Parcel number: 28282020220000
- Special conditions: None
Construction
Type & style
- Home type: SingleFamily
- Property subtype: Single Family Residence
Materials
- Vinyl Siding
Condition
- New construction: No
- Year built: 1956
Utilities & green energy
- Sewer: Septic Tank
- Water: Well
Community & HOA
HOA
- Services included: None
Location
- Region: Tinley Park
Financial & listing details
- Price per square foot: $271/sqft
- Tax assessed value: $390,330
- Annual tax amount: $14,116
- Date on market: 10/21/2025
- Ownership: Fee Simple