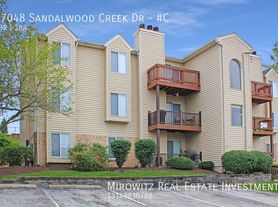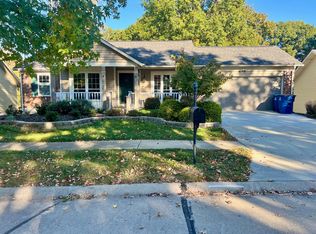Welcome to this exceptional 4,166 sq. ft. single-family home nestled in the highly sought-after Westridge Oaks community of Grover, MO. With 4 spacious bedrooms, 6 bathrooms, and extensive interior and exterior upgrades, this home offers luxury, comfort, and convenience in the award-winning Rockwood School District.
Property Features
Bedrooms: 4
Bathrooms: 6 (4 full, 1 three-quarter, 1 half)
Garage: Attached two-car garage with Level 2 EV charger (J1772)
Basement: Fully finished ideal for a recreation room, home gym, or guest suite
Fireplace: Yes beautifully upgraded and perfect for cozy evenings
Flooring: Fully upgraded LVP flooring throughout the entire home
Entryway: Updated tile at the entrance for a modern, welcoming touch
Interior Highlights
Step inside to discover a thoughtfully designed floor plan filled with natural light and generous living spaces. This home offers:
Upgraded kitchen featuring:
Granite countertops
Stylish tile backsplash
Under-cabinet lighting
Modern appliances (refrigerator, range/oven, microwave, dishwasher)
Washer and dryer included
Smart home upgrades, including:
Smart window blinds
Smart office curtains
Smart lighting in the living room, kitchen, and office
Enhanced convenience and energy efficiency throughout
In-wall home theatre speakers professionally installed in both the living room and the basement perfect for movie nights, gaming, or immersive entertainment.
Central air conditioning and forced-air heating ensure year-round comfort.
Exterior & Outdoor Living
Enjoy outdoor living at its finest with:
Upgraded patio deck featuring a retractable awning
New front and patio doors for added style and security
Beautifully maintained lawn owner covers fertilization and pest control
Tenant is responsible for regular lawn mowing
Location
Located in a quiet, family-friendly neighborhood, this home is just minutes from parks, shopping, dining, and all the amenities Wildwood has to offer.
Top-Rated Schools Nearby:
Pond Elementary School (K5) 0.9 mi
Wildwood Middle School (68) 1.5 mi
Eureka Senior High School (912) 3.9 mi
Your Next Home Awaits
This stunning Grover home blends elegant design, thoughtful upgrades, and unbeatable location perfect for families seeking space, comfort, and modern living.
IMPORTANT THINGS TO KNOW
Application Fee: $65 per applicant 18 or older (Application processing time is 1-3 business days.)
Tenant Advantage Program: $25 per month
Move-In Admin Fee: $200
Security Deposit: Equal to one month's rent (Due within 24 hours of approval.)
Lease Start: Unless otherwise noted, the lease must start within 2 weeks of application submission.
Pet Screening: A non-refundable fee of $25 (via ACH) or $30 (via credit card) is required to process a pet profile. Profiles for service animals and "No Pet" declarations are free of charge.
Pet Rent by FIDO Score:
"1" paw score: $80
"2" paw score: $60
"3" paw score: $50
"4" paw score: $40
"5" paw score: $30
Resident Benefit Package:
Each Keyrenter resident is automatically enrolled in our Resident Benefit Program at $25/month, which includes:
Free online ACH payments
Online portal access for document storage, maintenance requests, etc.
24/7/365 emergency and maintenance support
There is a one-time move-in administrative fee of $200, covering lease drafting, electronic signatures, contactless move-in, and electronic move-in report documentation.
Other terms and conditions may apply. All information, including advertised rent and charges, is deemed reliable but not guaranteed and subject to change.
House for rent
$4,400/mo
16938 Westridge Oaks Dr, Grover, MO 63040
4beds
4,166sqft
Price may not include required fees and charges.
Single family residence
Available Mon Nov 24 2025
Cats, dogs OK
In unit laundry
What's special
Under-cabinet lightingStylish tile backsplash
- 9 days |
- -- |
- -- |
Travel times
Looking to buy when your lease ends?
Consider a first-time homebuyer savings account designed to grow your down payment with up to a 6% match & a competitive APY.
Facts & features
Interior
Bedrooms & bathrooms
- Bedrooms: 4
- Bathrooms: 6
- Full bathrooms: 6
Appliances
- Included: Disposal, Dryer, Microwave, Oven, Refrigerator, Stove, Washer
- Laundry: In Unit
Features
- Storage, Walk-In Closet(s)
Interior area
- Total interior livable area: 4,166 sqft
Property
Parking
- Details: Contact manager
Features
- Patio & porch: Deck
- Exterior features: Electric Vehicle Charging Station, Granite Countertops, Newly Remodeled, Sump Pump
- Fencing: Fenced Yard
Details
- Parcel number: 24V230206
Construction
Type & style
- Home type: SingleFamily
- Property subtype: Single Family Residence
Community & HOA
Community
- Security: Security System
Location
- Region: Grover
Financial & listing details
- Lease term: Contact For Details
Price history
| Date | Event | Price |
|---|---|---|
| 11/12/2025 | Listed for rent | $4,400$1/sqft |
Source: Zillow Rentals | ||
| 4/17/2014 | Sold | -- |
Source: | ||
| 3/6/2014 | Price change | $339,900-2.9%$82/sqft |
Source: Coldwell Banker Gundaker - Chesterfield West #13060699 | ||
| 1/29/2014 | Price change | $349,900-2.8%$84/sqft |
Source: Coldwell Banker Gundaker - Chesterfield West #13060699 | ||
| 11/2/2013 | Listed for sale | $359,900$86/sqft |
Source: Coldwell Banker Gundaker - Chesterfield West #13060699 | ||

