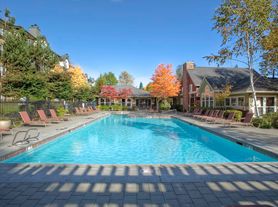This immaculate 4-bedroom home offers the perfect blend of comfort, style, and functionality in one of Redmond's most sought-after communities.
Step into the formal living room filled with natural light, featuring tall ceilings and a cozy gas fireplace. The formal dining room provides an elegant space for entertaining, while the expansive open-concept kitchen flows seamlessly into the family roomideal for gatherings and everyday living. The kitchen features a large island, gas range, stainless steel appliances, granite countertops, and a spacious pantry.
Just off the kitchen, a large back deck provides the perfect setting for morning coffee, summer BBQs, or relaxing outdoors. On the lower level, you'll also find a versatile bonus roomperfect for a home office, media space, or reading nook.
Upstairs offers a spacious loft, 3 generous bedrooms, a full bath, and a convenient laundry room. The luxurious primary suite features an additional sitting area, a massive walk-in closet, dual sinks, a soaking tub, and a walk-in showeryour own private retreat.
Additional highlights include a 3-car attached garage with tandem parking, an EV charger, and plenty of extra storage.
Located within the award-winning Lake Washington School District, this home offers exceptional living and convenience. Don't miss the opportunity to call this beautiful property your new home!
12 Month Lease but 16-18 Month Lease Preferred
Required Resident Benefit Program for an additional $36.50 per month.
Non-refundable Tenant Onboarding Fee of $195 due upon lease signing.
Pet screening is a required part of the application process for all applicants with or without pets/animals.
No pets allowed.
To schedule a showing, call our Leasing Agent or schedule online through our website. Please note that we cannot process applications through third-party websites such as Zillow.
5 Piece Master Bath
Backs Up To Greenbelt
Bonus Room
Cable/Internet Ready
Community Playground
Deck/Patio
Eating Bar
Ev Charger
Fully Fenced Yard
Granite Countertops
Large Kitchen Island
Large Primary Suite With Sitting Room
Stainless Appliances
Upstairs Loft
House for rent
$4,995/mo
16939 NE 120th St, Redmond, WA 98052
4beds
3,194sqft
Price may not include required fees and charges.
Single family residence
Available Thu Oct 23 2025
No pets
-- A/C
In unit laundry
-- Parking
-- Heating
What's special
Spacious loftCozy gas fireplaceExpansive open-concept kitchenNatural lightVersatile bonus roomTall ceilingsLarge island
- 3 hours |
- -- |
- -- |
Travel times
Renting now? Get $1,000 closer to owning
Unlock a $400 renter bonus, plus up to a $600 savings match when you open a Foyer+ account.
Offers by Foyer; terms for both apply. Details on landing page.
Facts & features
Interior
Bedrooms & bathrooms
- Bedrooms: 4
- Bathrooms: 3
- Full bathrooms: 2
- 1/2 bathrooms: 1
Rooms
- Room types: Dining Room, Family Room
Appliances
- Included: Dryer, Washer
- Laundry: In Unit
Features
- Walk In Closet, Walk-In Closet(s)
Interior area
- Total interior livable area: 3,194 sqft
Property
Parking
- Details: Contact manager
Features
- Exterior features: Electric Vehicle Charging Station, No cats, Open floor plan, Walk In Closet
Details
- Parcel number: 9526600630
Construction
Type & style
- Home type: SingleFamily
- Property subtype: Single Family Residence
Community & HOA
Location
- Region: Redmond
Financial & listing details
- Lease term: Contact For Details
Price history
| Date | Event | Price |
|---|---|---|
| 10/10/2025 | Listed for rent | $4,995$2/sqft |
Source: Zillow Rentals | ||
| 7/13/2011 | Sold | $628,000$197/sqft |
Source: | ||
| 4/25/2011 | Sold | $628,000$197/sqft |
Source: Public Record | ||
