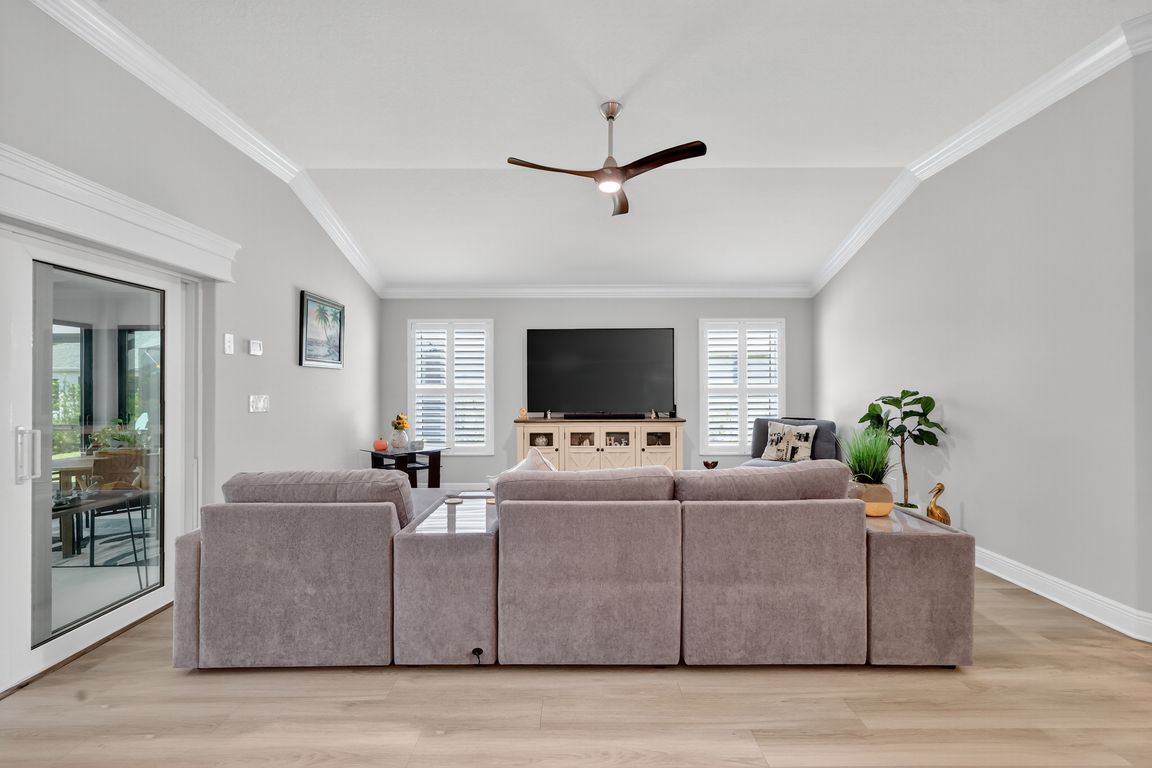Open: Mon 11am-1pm

For salePrice cut: $54K (10/15)
$896,000
3beds
2,135sqft
1694 Colleen Ct, The Villages, FL 34762
3beds
2,135sqft
Single family residence
Built in 2023
8,265 sqft
2 Attached garage spaces
$420 price/sqft
$199 monthly HOA fee
What's special
Custom swimming poolPaver deckQuartz countertopsAttic access stairsUtility sinkSoaring vaulted ceilingsSplit floor plan
ENJOY SPECTACULAR WATERFRONT VIEWS in this ABSOLUTELY STUNNING 3/2 EXPANDED BEGONIA with CUSTOM SWIMMING POOL, PAVER DECK, 330sf CLIMATE-CONTROLLED ENCLOSED COVERED LANAI, and OVERSIZED 667sf TWO CAR + GOLF CART GARAGE in the CONTEMPORARY Village of Newell! JUST MINUTES from Sawgrass Grove; Franklin, Homestead, and Ezell Pool and Recreation Centers; and ...
- 60 days |
- 1,825 |
- 42 |
Source: Stellar MLS,MLS#: G5102389 Originating MLS: Lake and Sumter
Originating MLS: Lake and Sumter
Travel times
Living Room
Kitchen
Primary Bedroom
Zillow last checked: 8 hours ago
Listing updated: November 19, 2025 at 12:39pm
Listing Provided by:
Matthew Roberts LLC 352-717-7653,
RE/MAX PREMIER REALTY LADY LK 352-753-2029,
Guy Williams Jr. LLC 352-717-7653,
RE/MAX PREMIER REALTY LADY LK
Source: Stellar MLS,MLS#: G5102389 Originating MLS: Lake and Sumter
Originating MLS: Lake and Sumter

Facts & features
Interior
Bedrooms & bathrooms
- Bedrooms: 3
- Bathrooms: 2
- Full bathrooms: 2
Primary bedroom
- Features: Walk-In Closet(s)
- Level: First
- Area: 252 Square Feet
- Dimensions: 18x14
Bedroom 2
- Features: Built-in Closet
- Level: First
- Area: 187 Square Feet
- Dimensions: 17x11
Bedroom 3
- Features: Built-in Closet
- Level: First
- Area: 121 Square Feet
- Dimensions: 11x11
Primary bathroom
- Level: First
Bathroom 2
- Level: First
Balcony porch lanai
- Level: First
- Area: 108 Square Feet
- Dimensions: 9x12
Balcony porch lanai
- Level: First
- Area: 330 Square Feet
- Dimensions: 30x11
Balcony porch lanai
- Level: First
- Area: 720 Square Feet
- Dimensions: 36x20
Dinette
- Level: First
- Area: 72 Square Feet
- Dimensions: 9x8
Dining room
- Level: First
- Area: 143 Square Feet
- Dimensions: 11x13
Kitchen
- Level: First
- Area: 154 Square Feet
- Dimensions: 14x11
Laundry
- Level: First
- Area: 70 Square Feet
- Dimensions: 10x7
Living room
- Level: First
- Area: 306 Square Feet
- Dimensions: 18x17
Heating
- Central
Cooling
- Central Air
Appliances
- Included: Dishwasher, Dryer, Microwave, Range, Washer
- Laundry: Inside, Laundry Room
Features
- Ceiling Fan(s), Crown Molding, Eating Space In Kitchen, High Ceilings, Living Room/Dining Room Combo, Open Floorplan, Primary Bedroom Main Floor, Solid Surface Counters, Thermostat, Tray Ceiling(s), Vaulted Ceiling(s), Walk-In Closet(s)
- Flooring: Luxury Vinyl
- Doors: Sliding Doors
- Windows: Shutters
- Has fireplace: No
Interior area
- Total structure area: 3,184
- Total interior livable area: 2,135 sqft
Video & virtual tour
Property
Parking
- Total spaces: 2
- Parking features: Garage Door Opener, Golf Cart Garage, Golf Cart Parking, Ground Level, Oversized
- Attached garage spaces: 2
- Details: Garage Dimensions: 31x23
Features
- Levels: One
- Stories: 1
- Patio & porch: Deck, Enclosed, Rear Porch, Screened
- Has private pool: Yes
- Pool features: Gunite, Heated, In Ground, Screen Enclosure, Solar Cover
- Has view: Yes
- View description: Water, Pond
- Has water view: Yes
- Water view: Water,Pond
- Waterfront features: Pond
Lot
- Size: 8,265 Square Feet
- Features: Landscaped, Level, Near Golf Course
- Residential vegetation: Trees/Landscaped
Details
- Parcel number: 062024004400014900
- Zoning: RESI
- Special conditions: None
Construction
Type & style
- Home type: SingleFamily
- Property subtype: Single Family Residence
Materials
- Block, Stucco
- Foundation: Slab
- Roof: Shingle
Condition
- New construction: No
- Year built: 2023
Details
- Builder model: BEGONIA
Utilities & green energy
- Sewer: Public Sewer
- Water: Public
- Utilities for property: Electricity Connected, Natural Gas Connected, Public
Community & HOA
Community
- Features: Community Mailbox, Deed Restrictions, Dog Park, Golf Carts OK, Golf, Playground, Pool, Restaurant, Sidewalks, Special Community Restrictions, Tennis Court(s)
- Senior community: Yes
- Subdivision: THE VILLAGES
HOA
- Has HOA: No
- Amenities included: Fence Restrictions, Golf Course, Pickleball Court(s), Playground, Pool, Recreation Facilities, Shuffleboard Court, Tennis Court(s), Trail(s), Vehicle Restrictions
- Services included: Community Pool, Recreational Facilities
- HOA fee: $199 monthly
- Pet fee: $0 monthly
Location
- Region: The Villages
Financial & listing details
- Price per square foot: $420/sqft
- Annual tax amount: $6,809
- Date on market: 9/24/2025
- Cumulative days on market: 61 days
- Listing terms: Cash,Conventional,FHA,VA Loan
- Ownership: Fee Simple
- Total actual rent: 0
- Electric utility on property: Yes
- Road surface type: Paved