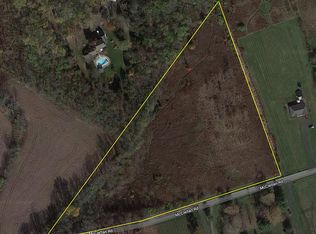Sold for $445,000 on 11/26/24
$445,000
1694 McClellan Rd, Xenia, OH 45385
3beds
1,916sqft
Single Family Residence
Built in 2016
5.03 Acres Lot
$470,700 Zestimate®
$232/sqft
$2,285 Estimated rent
Home value
$470,700
$442,000 - $504,000
$2,285/mo
Zestimate® history
Loading...
Owner options
Explore your selling options
What's special
Welcome to your dream home! This stunning property features a spacious 1,916 square feet of living space, thoughtfully designed with an open floor plan that seamlessly connects the living, dining, and kitchen areas. With three generously sized bedrooms and two full bathrooms plus an additional half bathroom, this home offers comfort and convenience for both family living and entertaining guests. Nestled on a sprawling five-acre lot, you'll enjoy the tranquility and privacy of your own expansive outdoor retreat. The attached two-car garage provides ample space for your vehicles and additional storage. Whether you're relaxing indoors or taking in the serene surroundings outside, this home combines modern amenities with the perfect blend of space and style. Don’t miss your chance to experience all this property has to offer!
Zillow last checked: 8 hours ago
Listing updated: December 02, 2024 at 09:46am
Listed by:
Terry Blakley (937)874-5787,
RE/MAX Victory + Affiliates
Bought with:
Kristi Robinette, 2010002718
Howard Hanna Real Estate Serv
Source: DABR MLS,MLS#: 919783 Originating MLS: Dayton Area Board of REALTORS
Originating MLS: Dayton Area Board of REALTORS
Facts & features
Interior
Bedrooms & bathrooms
- Bedrooms: 3
- Bathrooms: 3
- Full bathrooms: 2
- 1/2 bathrooms: 1
- Main level bathrooms: 3
Primary bedroom
- Level: Main
- Dimensions: 13 x 17
Bedroom
- Level: Main
- Dimensions: 15 x 10
Bedroom
- Level: Main
- Dimensions: 11 x 13
Dining room
- Level: Main
- Dimensions: 11 x 17
Entry foyer
- Level: Main
- Dimensions: 8 x 14
Kitchen
- Level: Main
- Dimensions: 8 x 17
Living room
- Level: Main
- Dimensions: 17 x 19
Loft
- Level: Second
- Dimensions: 7 x 22
Heating
- Forced Air, Geothermal, Natural Gas
Cooling
- Central Air
Appliances
- Included: Dishwasher, Microwave, Range, Refrigerator
Features
- Ceiling Fan(s), Kitchen Island, Kitchen/Family Room Combo, Solid Surface Counters
Interior area
- Total structure area: 1,916
- Total interior livable area: 1,916 sqft
Property
Parking
- Total spaces: 2
- Parking features: Attached, Garage, Two Car Garage
- Attached garage spaces: 2
Features
- Levels: One
- Stories: 1
- Patio & porch: Porch
- Exterior features: Porch
Lot
- Size: 5.03 Acres
- Dimensions: 299 x 583 x 375 x 773
Details
- Parcel number: K28000100070002500
- Zoning: Residential
- Zoning description: Residential
Construction
Type & style
- Home type: SingleFamily
- Architectural style: Ranch
- Property subtype: Single Family Residence
Materials
- Brick, Vinyl Siding
- Foundation: Slab
Condition
- Year built: 2016
Utilities & green energy
- Sewer: Septic Tank
- Utilities for property: Septic Available
Community & neighborhood
Location
- Region: Xenia
Other
Other facts
- Listing terms: Conventional,FHA,Other,VA Loan
Price history
| Date | Event | Price |
|---|---|---|
| 11/26/2024 | Sold | $445,000-3.3%$232/sqft |
Source: | ||
| 10/28/2024 | Pending sale | $460,000$240/sqft |
Source: DABR MLS #919783 Report a problem | ||
| 9/13/2024 | Listed for sale | $460,000+1110.5%$240/sqft |
Source: DABR MLS #919783 Report a problem | ||
| 6/18/2014 | Sold | $38,000+18.8%$20/sqft |
Source: Public Record Report a problem | ||
| 1/25/2008 | Sold | $32,000$17/sqft |
Source: Public Record Report a problem | ||
Public tax history
| Year | Property taxes | Tax assessment |
|---|---|---|
| 2023 | $5,553 +9.7% | $113,140 +29.1% |
| 2022 | $5,064 -1.2% | $87,620 |
| 2021 | $5,125 +6.7% | $87,620 |
Find assessor info on the county website
Neighborhood: 45385
Nearby schools
GreatSchools rating
- 5/10Cox Elementary SchoolGrades: K-5Distance: 3.3 mi
- 5/10Warner Middle SchoolGrades: 6-8Distance: 2.4 mi
- 3/10Xenia High SchoolGrades: 9-12Distance: 4.9 mi
Schools provided by the listing agent
- District: Xenia
Source: DABR MLS. This data may not be complete. We recommend contacting the local school district to confirm school assignments for this home.

Get pre-qualified for a loan
At Zillow Home Loans, we can pre-qualify you in as little as 5 minutes with no impact to your credit score.An equal housing lender. NMLS #10287.
Sell for more on Zillow
Get a free Zillow Showcase℠ listing and you could sell for .
$470,700
2% more+ $9,414
With Zillow Showcase(estimated)
$480,114