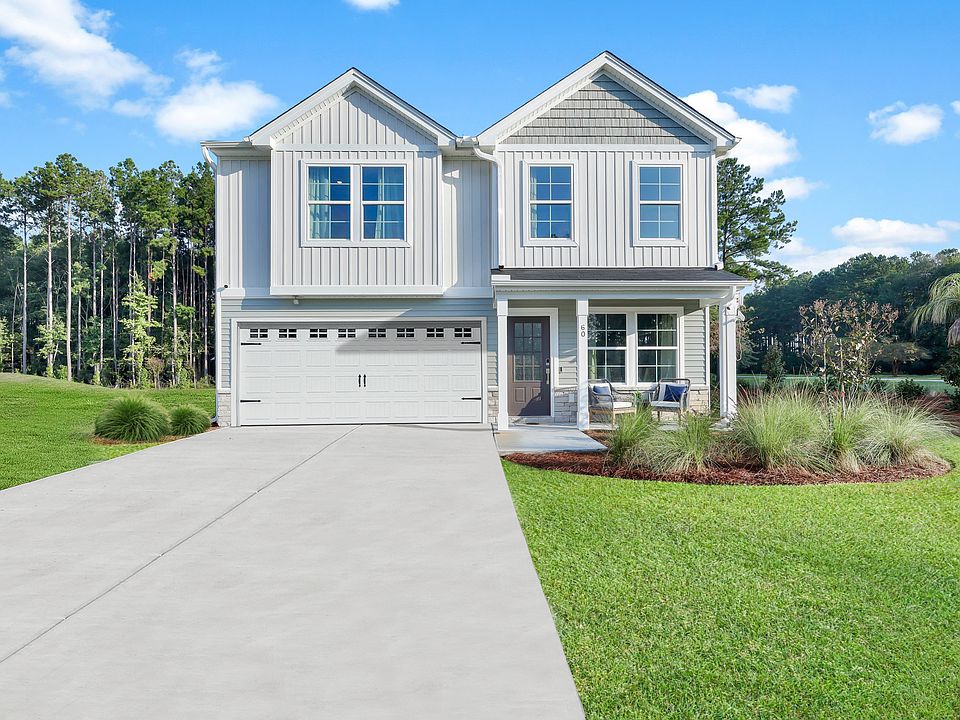This Meriwether floor plan offers 4 bedrooms and 3 full baths, including a guest suite conveniently located on the main level. The second floor features a spacious primary suite with double sinks, a large tiled shower, and an oversized walk-in closet. Two additional bedrooms and a versatile loft provide flexible living space. The open-concept main level includes a large great room that flows into the eat-in kitchen, complete with luxury vinyl flooring throughout. Enjoy outdoor living on the 12' x 10' rear covered patio.
Active
$384,170
1694 Piper Creek Ave, Newton, NC 28658
4beds
2,237sqft
Single Family Residence
Built in 2025
0.21 Acres Lot
$383,200 Zestimate®
$172/sqft
$59/mo HOA
What's special
Versatile loftLarge tiled showerEat-in kitchenSpacious primary suiteOversized walk-in closetDouble sinksLarge great room
Call: (828) 548-1712
- 8 days |
- 21 |
- 3 |
Zillow last checked: 7 hours ago
Listing updated: October 24, 2025 at 01:02pm
Listing Provided by:
Kim Shelton kshelton@mungo.com,
Mungo Homes
Source: Canopy MLS as distributed by MLS GRID,MLS#: 4313138
Travel times
Schedule tour
Select your preferred tour type — either in-person or real-time video tour — then discuss available options with the builder representative you're connected with.
Facts & features
Interior
Bedrooms & bathrooms
- Bedrooms: 4
- Bathrooms: 3
- Full bathrooms: 3
- Main level bedrooms: 1
Primary bedroom
- Level: Upper
Bedroom s
- Level: Main
Bedroom s
- Features: Walk-In Closet(s)
- Level: Upper
Bedroom s
- Features: Walk-In Closet(s)
- Level: Upper
Bathroom full
- Level: Main
Bathroom full
- Level: Upper
Bathroom full
- Level: Upper
Laundry
- Level: Upper
Loft
- Level: Upper
Heating
- Central, Heat Pump, Zoned
Cooling
- Central Air
Appliances
- Included: Dishwasher, Disposal, Electric Range
- Laundry: Electric Dryer Hookup, Laundry Room
Features
- Kitchen Island, Open Floorplan, Pantry, Storage, Walk-In Closet(s)
- Flooring: Carpet, Vinyl
- Has basement: No
Interior area
- Total structure area: 2,237
- Total interior livable area: 2,237 sqft
- Finished area above ground: 2,237
- Finished area below ground: 0
Property
Parking
- Total spaces: 2
- Parking features: Circular Driveway, Attached Garage, Garage on Main Level
- Attached garage spaces: 2
- Has uncovered spaces: Yes
Features
- Levels: Two
- Stories: 2
- Patio & porch: Covered, Front Porch, Rear Porch
- Pool features: Community
Lot
- Size: 0.21 Acres
Details
- Parcel number: 365910269002
- Zoning: PD-H
- Special conditions: Standard
Construction
Type & style
- Home type: SingleFamily
- Architectural style: Traditional
- Property subtype: Single Family Residence
Materials
- Vinyl
- Foundation: Slab
- Roof: Composition
Condition
- New construction: Yes
- Year built: 2025
Details
- Builder model: Meriwether
- Builder name: Mungo Homes
Utilities & green energy
- Sewer: Public Sewer
- Water: City
- Utilities for property: Cable Available
Community & HOA
Community
- Features: Cabana, Clubhouse, Dog Park, Playground, Sidewalks, Walking Trails
- Security: Smoke Detector(s)
- Subdivision: Piper Creek
HOA
- Has HOA: Yes
- HOA fee: $708 annually
Location
- Region: Newton
Financial & listing details
- Price per square foot: $172/sqft
- Tax assessed value: $384,170
- Date on market: 10/20/2025
- Cumulative days on market: 8 days
- Listing terms: Cash,Conventional,FHA,USDA Loan,VA Loan
- Road surface type: Concrete, Paved
About the community
Welcome to Piper Creek in Newton, our desirable new single-family home community, ideally situated just off Highway 16 for quick access to shopping, dining, and the greater Charlotte area. This exclusive neighborhood of 245 homes offers modern designs ranging from 1,548 to 2,833 square feet, with beautifully crafted ranch-style, owners-suite-down, and two-story floor plans featuring three to five bedrooms. For added versatility, select plans include an optional flex spaceperfect for a formal dining room, private home office, or first-floor guest suiteallowing you to create a home that truly reflects your lifestyle. Be inspired by our stylish kitchens, premium finishes and open-concept layouts, perfect for entertaining and everyday living that make every meal a special occasion.Discover community living at its finest: relax by the sparkling resort-style pool, gather with friends in the elegant pavilion, and enjoy the cabana, playground, scenic walking trails, and dedicated dog park. Each amenity has been thoughtfully designed to enrich your daily life and make home truly exceptional.Residents also benefit from Newtons exceptional Parks and Recreation Department, which maintains five parks featuring ball fields, tennis courts, walking and jogging trails, picnic areas, and a swimming pool. Two recreation centers with gymnasiums and a fitness center, along with year-round athletic and entertainment programs, provide endless opportunities for active living. Enjoy a prime location just 20 minutes from Valley Hills Mall and Lake Norman, 25 minutes from Downtown Hickory, 45 minutes from Uptown Charlotte, and only an hour from the scenic Blue Ridge Parkwayputting everyday conveniences and weekend adventures within easy reach. Travel is a breeze with Charlotte-Douglas International Airport just 40 miles away and Hickory Regional Airport only 19 miles away.
Source: Mungo Homes, Inc

