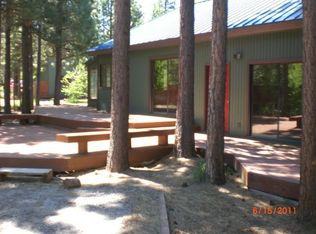The perfect lodge-style home is now available as a rental! Featuring an open floor plan, interior log accents, river rock gas fireplace, a serene and private fenced backyard w/ large deck, and a covered log front porch that runs the length of the house. A 2-plus garage w/ work station and storage. Plus a 13x13 studio and separate sun room with windows/doors along 3 walls with separate heat/ac from main house. Vaulted living room and master bedroom ceilings with french doors and bay windows. Large master suite with spacious walk-in closet off the master bathroom. Located on a wooded 1/2 acre lot with fully fenced backyard. Located within the coveted Three Rivers K-8 school and Summit High school districts. Close to Sunriver Resort with nearly endless walking/biking trails and access to the Deschutes River nearby. Don't miss this opportunity! It won't last long! One-year lease. Tenant pays all utilities, including weekly garbage service and electric. Requires $35 non-refundable application fee for each adult applicant and a $2,000 refundable deposit. No pets, no smoking.
This property is off market, which means it's not currently listed for sale or rent on Zillow. This may be different from what's available on other websites or public sources.
