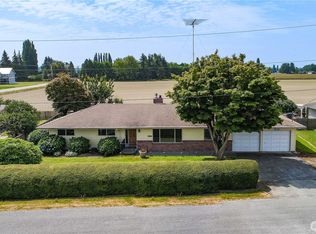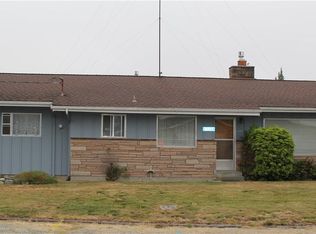One in a Million home that has been thoughtfully remodeled w/ no expense spared or detail overlooked. Teak hardwoods spill throughout the generous LR & FR room w/ dbl sided gas FP, crown molding, & dbl sliders to backyard. Kitchen boasts solid wood shaker style cabs, quartz counters, & SS apps incl. gas range. 3 beds incl. a huge master w/ 3 closets & access to private outdoor sanctuary! Be prepared to fall in love w/ the Trex deck, covered patio, low maint. pavers & Astroturf, grotto draped in grapes, & pergola! All this &, a 2-car garage, AC, tankless H20, greenhouse, raised garden beds, 2 addtl sheds & more!
This property is off market, which means it's not currently listed for sale or rent on Zillow. This may be different from what's available on other websites or public sources.


