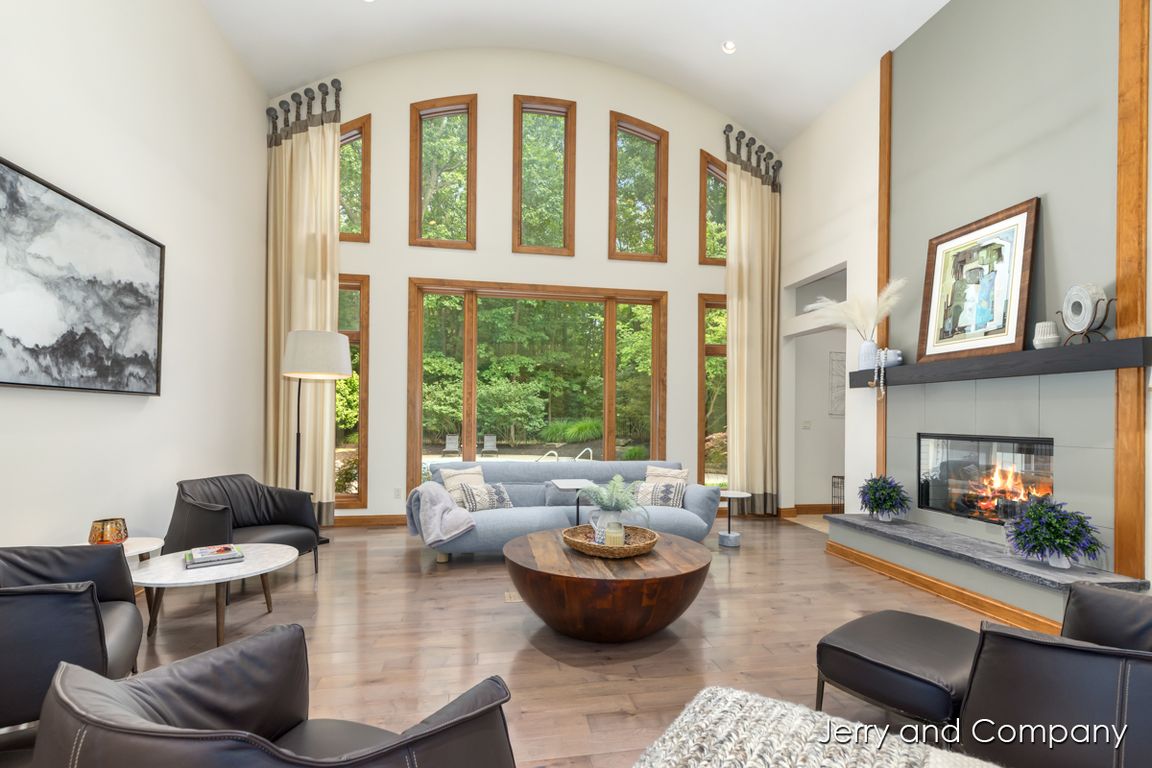
Active
$1,350,000
4beds
4,856sqft
16941 Shore Oaks East Ln, Holland, MI 49424
4beds
4,856sqft
Single family residence
Built in 2004
2.70 Acres
3 Garage spaces
$278 price/sqft
$750 annually HOA fee
What's special
Elegant double-sided fireplaceInground poolWooded surroundingsVersatile bedroom or officePrivate backyard oasisEnsuite bathGenerous island
Welcome to 16941 Shore Oaks East — a stunning custom-built home that combines thoughtful design, luxurious finishes, and an unbeatable location. As you enter, you're greeted by soaring 18-foot rounded vaulted ceilings and an abundance of natural light streaming through oversized windows. The elegant double-sided fireplace connects the great room to ...
- 31 days
- on Zillow |
- 2,883 |
- 108 |
Source: MichRIC,MLS#: 25038327
Travel times
Kitchen
Breakfast Nook
Living Room
Dining Room
Primary Bedroom
Primary Bathroom
Primary Closet
Lower Level
Zillow last checked: 7 hours ago
Listing updated: August 07, 2025 at 11:16am
Listed by:
Nicholas Schweihofer 616-566-4619,
Keller Williams Lakeshore 616-546-2500
Source: MichRIC,MLS#: 25038327
Facts & features
Interior
Bedrooms & bathrooms
- Bedrooms: 4
- Bathrooms: 6
- Full bathrooms: 3
- 1/2 bathrooms: 3
- Main level bedrooms: 2
Heating
- Forced Air, Hot Water, Radiant
Cooling
- Central Air
Appliances
- Included: Humidifier, Bar Fridge, Cooktop, Double Oven, Dryer, Microwave, Refrigerator, Washer, Water Softener Owned
- Laundry: Electric Dryer Hookup, Main Level
Features
- Central Vacuum, Wet Bar, Center Island
- Flooring: Carpet, Ceramic Tile, Engineered Hardwood, Vinyl
- Windows: Low-Emissivity Windows, Screens, Bay/Bow
- Basement: Full
- Number of fireplaces: 1
- Fireplace features: Family Room, Gas Log, Living Room
Interior area
- Total structure area: 3,006
- Total interior livable area: 4,856 sqft
- Finished area below ground: 0
Video & virtual tour
Property
Parking
- Total spaces: 3
- Parking features: Garage Faces Side, Attached, Garage Door Opener
- Garage spaces: 3
Features
- Stories: 1
- Has private pool: Yes
- Pool features: In Ground
- Fencing: Wrought Iron
Lot
- Size: 2.7 Acres
- Dimensions: 368 x 250 x 440 x 313
- Features: Wooded, Ground Cover, Shrubs/Hedges
Details
- Parcel number: 701516225027
Construction
Type & style
- Home type: SingleFamily
- Architectural style: Ranch
- Property subtype: Single Family Residence
Materials
- HardiPlank Type, Stone
- Roof: Composition
Condition
- New construction: No
- Year built: 2004
Utilities & green energy
- Sewer: Septic Tank
- Water: Well
- Utilities for property: Natural Gas Connected, Cable Connected
Community & HOA
Community
- Security: Smoke Detector(s)
HOA
- Has HOA: Yes
- HOA fee: $750 annually
Location
- Region: Holland
Financial & listing details
- Price per square foot: $278/sqft
- Tax assessed value: $421,375
- Annual tax amount: $12,669
- Date on market: 7/31/2025
- Listing terms: Cash,Conventional
- Road surface type: Paved