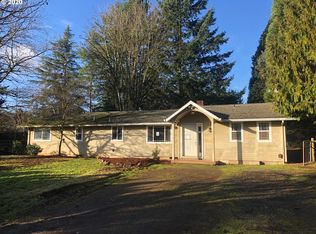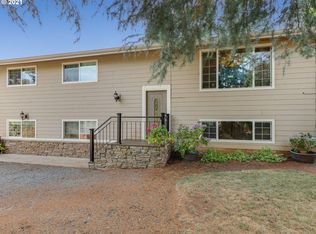Sold
$579,000
16944 S Williams Rd, Beavercreek, OR 97004
3beds
1,296sqft
Residential, Single Family Residence
Built in 1970
0.69 Acres Lot
$564,100 Zestimate®
$447/sqft
$2,364 Estimated rent
Home value
$564,100
$530,000 - $598,000
$2,364/mo
Zestimate® history
Loading...
Owner options
Explore your selling options
What's special
Build your dreamy future in Beavercreek! Step into this well-maintained, single-owner home complete with large light-filled living room, fireplace, and new paint throughout. Dine in style while looking out at your garden, bake a berry pie in your kitchen with great storage options. Relax or entertain family and friends on your spacious covered patio. This home features three bedrooms, one bathroom, a two-car garage, an attached potter’s shed, and a large detached workshop space ready for your creativity or trade! Want to keep bees, farm flowers, or raise goats for cheese? Have a small farmer’s market right on your property! Dream big and live cozy in Beavercreek!
Zillow last checked: 8 hours ago
Listing updated: June 18, 2025 at 02:54am
Listed by:
Dulcinea Myers-Newcomb 503-380-5124,
Living Room Realty,
Aryne Blumklotz 503-449-1630,
Living Room Realty
Bought with:
Andrea Anderson
Cascade Hasson Sotheby's International Realty
Source: RMLS (OR),MLS#: 717991125
Facts & features
Interior
Bedrooms & bathrooms
- Bedrooms: 3
- Bathrooms: 1
- Full bathrooms: 1
- Main level bathrooms: 1
Primary bedroom
- Features: Closet, Wallto Wall Carpet
- Level: Main
- Area: 150
- Dimensions: 15 x 10
Bedroom 2
- Features: Closet, Wallto Wall Carpet
- Level: Main
- Area: 132
- Dimensions: 11 x 12
Bedroom 3
- Features: Closet, Wallto Wall Carpet
- Level: Main
- Area: 90
- Dimensions: 10 x 9
Dining room
- Features: Daylight
- Level: Main
- Area: 96
- Dimensions: 12 x 8
Kitchen
- Features: Dishwasher, Free Standing Range, Free Standing Refrigerator
- Level: Main
- Area: 100
- Width: 10
Living room
- Features: Fireplace
- Level: Main
- Area: 260
- Dimensions: 20 x 13
Heating
- Heat Pump, Fireplace(s)
Cooling
- Heat Pump
Appliances
- Included: Dishwasher, Free-Standing Range, Free-Standing Refrigerator, Plumbed For Ice Maker, Washer/Dryer, Electric Water Heater
- Laundry: Laundry Room
Features
- Closet
- Flooring: Vinyl, Wall to Wall Carpet
- Windows: Aluminum Frames, Vinyl Frames, Daylight
- Basement: None
- Number of fireplaces: 1
- Fireplace features: Wood Burning
Interior area
- Total structure area: 1,296
- Total interior livable area: 1,296 sqft
Property
Parking
- Total spaces: 2
- Parking features: Driveway, Off Street, Attached, Detached
- Attached garage spaces: 2
- Has uncovered spaces: Yes
Accessibility
- Accessibility features: Ground Level, Minimal Steps, One Level, Accessibility
Features
- Levels: One
- Stories: 1
- Patio & porch: Covered Patio, Patio
- Exterior features: Garden, Yard
- Has view: Yes
- View description: Territorial, Trees/Woods
Lot
- Size: 0.69 Acres
- Dimensions: 200' x 150'
- Features: Cleared, Trees, SqFt 20000 to Acres1
Details
- Additional structures: Outbuilding, Workshop
- Parcel number: 00896445
- Zoning: RRFF-5
Construction
Type & style
- Home type: SingleFamily
- Architectural style: Ranch
- Property subtype: Residential, Single Family Residence
Materials
- Wood Siding
- Foundation: Concrete Perimeter
- Roof: Composition,Shingle
Condition
- Resale
- New construction: No
- Year built: 1970
Details
- Warranty included: Yes
Utilities & green energy
- Sewer: Septic Tank
- Water: Public
Community & neighborhood
Location
- Region: Beavercreek
- Subdivision: Beavercreek
Other
Other facts
- Listing terms: Cash,Conventional,FHA,Other
- Road surface type: Paved
Price history
| Date | Event | Price |
|---|---|---|
| 6/17/2025 | Sold | $579,000$447/sqft |
Source: | ||
| 5/19/2025 | Pending sale | $579,000$447/sqft |
Source: | ||
| 5/12/2025 | Listed for sale | $579,000$447/sqft |
Source: | ||
Public tax history
| Year | Property taxes | Tax assessment |
|---|---|---|
| 2025 | $3,586 +11.9% | $230,751 +3% |
| 2024 | $3,205 +2.4% | $224,031 +3% |
| 2023 | $3,132 +6.9% | $217,506 +3% |
Find assessor info on the county website
Neighborhood: 97004
Nearby schools
GreatSchools rating
- 3/10Beavercreek Elementary SchoolGrades: K-5Distance: 0.6 mi
- 4/10Ogden Middle SchoolGrades: 6-8Distance: 5.9 mi
- 8/10Oregon City High SchoolGrades: 9-12Distance: 3.4 mi
Schools provided by the listing agent
- Elementary: Beavercreek
- Middle: Tumwata
- High: Oregon City
Source: RMLS (OR). This data may not be complete. We recommend contacting the local school district to confirm school assignments for this home.
Get a cash offer in 3 minutes
Find out how much your home could sell for in as little as 3 minutes with a no-obligation cash offer.
Estimated market value$564,100
Get a cash offer in 3 minutes
Find out how much your home could sell for in as little as 3 minutes with a no-obligation cash offer.
Estimated market value
$564,100


