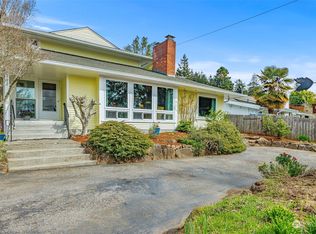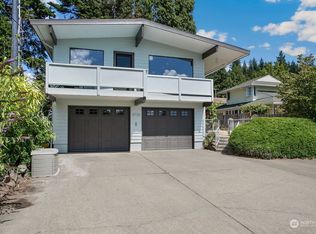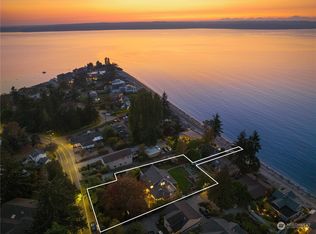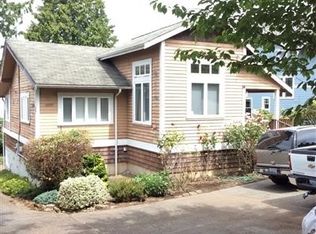Sold
Listed by:
Veronique Hval,
Windermere Real Estate Co.,
Angie Hall,
Windermere RE West Campus Inc
Bought with: Berkshire Hathaway HS NW
$3,000,000
16947 Maplewild Avenue SW, Burien, WA 98166
5beds
3,240sqft
Single Family Residence
Built in 1945
0.34 Acres Lot
$2,995,200 Zestimate®
$926/sqft
$5,308 Estimated rent
Home value
$2,995,200
$2.79M - $3.23M
$5,308/mo
Zestimate® history
Loading...
Owner options
Explore your selling options
What's special
Welcome to the magic of Beach Lifestyle w/this open & airy waterfront haven in the very heart of Three Tree Point. Private from the street thanks to a charming garden courtyard, the house, designed as an inspiring oasis, offers an endless show of colors & wildlife. Walls of floor-to-ceiling doors/windows frame the iconic Pacific Northwest panoramas of sea & Olympics while extending the interior living into layers of decks & patios. Combining functionality & comfort, the home offers a main level floor plan + a full ADU for friends & paying guests. Listen to the gentle waves unrolling on the beach, feel the soft sand under your feet & anchor your boat before you. Rare level access & all parking. A glorious way of living min to all amenities.
Zillow last checked: 8 hours ago
Listing updated: October 26, 2025 at 04:04am
Listed by:
Veronique Hval,
Windermere Real Estate Co.,
Angie Hall,
Windermere RE West Campus Inc
Bought with:
Brian Bailey, 14506
Berkshire Hathaway HS NW
Source: NWMLS,MLS#: 2416309
Facts & features
Interior
Bedrooms & bathrooms
- Bedrooms: 5
- Bathrooms: 6
- Full bathrooms: 2
- 3/4 bathrooms: 2
- 1/2 bathrooms: 1
- Main level bathrooms: 3
- Main level bedrooms: 2
Primary bedroom
- Level: Main
Bedroom
- Level: Main
Bedroom
- Level: Lower
Bedroom
- Level: Lower
Bathroom full
- Level: Main
Bathroom three quarter
- Level: Main
Bathroom three quarter
- Level: Lower
Bathroom full
- Level: Lower
Other
- Level: Main
Den office
- Level: Main
Dining room
- Level: Main
Entry hall
- Level: Main
Family room
- Level: Lower
Kitchen with eating space
- Level: Main
Kitchen without eating space
- Level: Lower
Living room
- Level: Main
Living room
- Level: Lower
Heating
- Fireplace, Ductless, Forced Air, High Efficiency (Unspecified), Radiant, Electric, Natural Gas
Cooling
- Ductless
Appliances
- Included: Dishwasher(s), Disposal, Double Oven, Dryer(s), Microwave(s), Refrigerator(s), Stove(s)/Range(s), Garbage Disposal, Water Heater: Gas
Features
- Bath Off Primary, Dining Room, Walk-In Pantry
- Flooring: Ceramic Tile, Hardwood, Vinyl Plank, Carpet
- Windows: Double Pane/Storm Window, Skylight(s)
- Basement: Finished
- Number of fireplaces: 2
- Fireplace features: Gas, Lower Level: 1, Main Level: 1, Fireplace
Interior area
- Total structure area: 3,240
- Total interior livable area: 3,240 sqft
Property
Parking
- Total spaces: 2
- Parking features: Driveway, Detached Garage, Off Street
- Garage spaces: 2
Features
- Levels: One
- Stories: 1
- Entry location: Main
- Patio & porch: Second Kitchen, Second Primary Bedroom, Bath Off Primary, Double Pane/Storm Window, Dining Room, Fireplace, Security System, Skylight(s), Vaulted Ceiling(s), Walk-In Closet(s), Walk-In Pantry, Water Heater
- Has view: Yes
- View description: Bay, Mountain(s), Sea, Sound
- Has water view: Yes
- Water view: Bay,Sound
- Waterfront features: Low Bank, Bulkhead, Saltwater, Sea, Sound
Lot
- Size: 0.34 Acres
- Features: Paved, Cable TV, Deck, Fenced-Partially, High Speed Internet, Moorage, Sprinkler System
- Topography: Level,Partial Slope,Terraces
- Residential vegetation: Garden Space
Details
- Additional structures: ADU Beds: 1, ADU Baths: 1
- Parcel number: 2623039010
- Special conditions: Standard
Construction
Type & style
- Home type: SingleFamily
- Property subtype: Single Family Residence
Materials
- Cement Planked, Cement Plank
- Foundation: Poured Concrete
- Roof: Metal
Condition
- Very Good
- Year built: 1945
- Major remodel year: 2014
Utilities & green energy
- Electric: Company: Seattle City Light
- Sewer: Sewer Connected, Company: SW Suburban
- Water: Public, Company: Highline Water District
- Utilities for property: Comcast, Quantum Fiber
Community & neighborhood
Security
- Security features: Security System
Location
- Region: Burien
- Subdivision: Three Tree Point
Other
Other facts
- Listing terms: Cash Out,Conventional
- Cumulative days on market: 30 days
Price history
| Date | Event | Price |
|---|---|---|
| 9/25/2025 | Sold | $3,000,000-3.2%$926/sqft |
Source: | ||
| 9/11/2025 | Pending sale | $3,098,000$956/sqft |
Source: | ||
| 8/24/2025 | Listed for sale | $3,098,000$956/sqft |
Source: | ||
| 8/19/2025 | Pending sale | $3,098,000$956/sqft |
Source: | ||
| 8/7/2025 | Listed for sale | $3,098,000+34.7%$956/sqft |
Source: | ||
Public tax history
| Year | Property taxes | Tax assessment |
|---|---|---|
| 2024 | $30,238 +22.6% | $2,773,000 +28% |
| 2023 | $24,663 +14.1% | $2,166,000 +7.3% |
| 2022 | $21,615 -9.5% | $2,018,000 +2.6% |
Find assessor info on the county website
Neighborhood: Gregory Heights
Nearby schools
GreatSchools rating
- 7/10Gregory Heights Elementary SchoolGrades: PK-5Distance: 1.1 mi
- 3/10Sylvester Middle SchoolGrades: 6-8Distance: 1.9 mi
- 2/10Highline High SchoolGrades: 9-12Distance: 2.4 mi
Sell for more on Zillow
Get a free Zillow Showcase℠ listing and you could sell for .
$2,995,200
2% more+ $59,904
With Zillow Showcase(estimated)
$3,055,104


