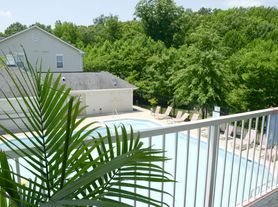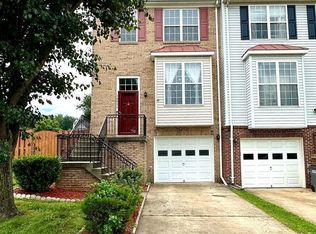Coming Soon 11/7
Stylish 3BR/3BA Townhome in Prime Dumfries Location!
Step into comfort and style at 16949 Toms River Loop, Dumfries, VA 22026 a beautifully maintained and freshly painted 3-bedroom, 4-bath (2 -full & 2-half) townhome offering 1,358 sq. ft. of modern living in one of the area's most desirable and a very safe communities.
From the moment you enter, you'll love the bright and open hardwood floor plan, perfect for both relaxing and entertaining. The spacious living and dining areas flow seamlessly into a modern kitchen upgraded with a new under cabinet range hood with light, new kitchen faucet, new dish washer, a high end refrigerator, and a counter space, ideal for everyday meals or weekend gatherings.
Enjoy a hardwood staircase on your way upstairs and a hardwood floor theme through three generous bedrooms floors including a private primary suite with its own full bath. The finished and spacious lower level provides a beautiful hardwood floor spacious with the flexibility to use half space as gym area, and the other half space as an office space or an entertainment area complete with an additional newly installed hardwood floor in a half bathroom.
Nestled in a quiet, well-kept neighborhood, this home offers unbeatable convenience just minutes from I-95, Route 1, Quantico, and Stonebridge at Potomac Town Center, putting shopping, dining, and entertainment right at your doorstep.
Address: 16949 Toms River Loop, Dumfries, VA 22026
Bedrooms: 3
Bathrooms: 4 (2 full & 2half)
Living Space: 1,358 Sq Ft
Prime Access: Near I-95, Quantico, and Stonebridge Town Center
Experience the perfect blend of modern comfort, location, and lifestyle this beautiful townhome has it all.
Schedule your private tour today and make this Dumfries gem your next home!
Rental Requirements ;
700 Minimum Credit Score
Gross income 3x
No negative rental history
No eviction history
Townhouse for rent
$2,895/mo
16949 Toms River Loop, Dumfries, VA 22026
3beds
1,358sqft
Price may not include required fees and charges.
Townhouse
Available Fri Nov 7 2025
No pets
Central air, ceiling fan
In unit laundry
On street parking
Forced air
What's special
New dish washerHardwood floor planGenerous bedroomsNew kitchen faucetHardwood staircaseCounter spaceHigh end refrigerator
- 1 day |
- -- |
- -- |
Travel times
Looking to buy when your lease ends?
Consider a first-time homebuyer savings account designed to grow your down payment with up to a 6% match & a competitive APY.
Facts & features
Interior
Bedrooms & bathrooms
- Bedrooms: 3
- Bathrooms: 3
- Full bathrooms: 2
- 1/2 bathrooms: 1
Heating
- Forced Air
Cooling
- Central Air, Ceiling Fan
Appliances
- Included: Dishwasher, Disposal, Dryer, Range Oven, Refrigerator, Washer
- Laundry: In Unit
Features
- Ceiling Fan(s)
- Flooring: Hardwood, Tile
- Has basement: Yes
Interior area
- Total interior livable area: 1,358 sqft
Property
Parking
- Parking features: On Street
- Details: Contact manager
Features
- Exterior features: Garbage included in rent, Heating system: ForcedAir
- Fencing: Fenced Yard
Details
- Parcel number: 8289283761
Construction
Type & style
- Home type: Townhouse
- Property subtype: Townhouse
Utilities & green energy
- Utilities for property: Garbage
Building
Management
- Pets allowed: No
Community & HOA
Community
- Features: Playground, Pool
HOA
- Amenities included: Pool
Location
- Region: Dumfries
Financial & listing details
- Lease term: 1 Month
Price history
| Date | Event | Price |
|---|---|---|
| 11/3/2025 | Listed for rent | $2,895$2/sqft |
Source: Zillow Rentals | ||
| 4/24/2003 | Sold | $185,000+53.2%$136/sqft |
Source: Public Record | ||
| 1/31/2000 | Sold | $120,735$89/sqft |
Source: Public Record | ||

