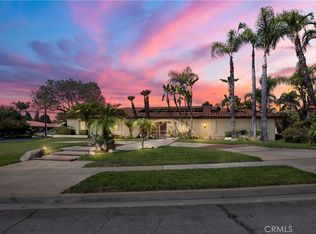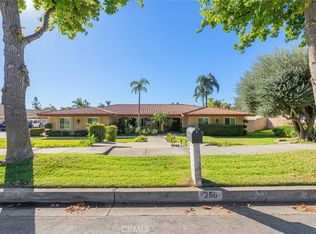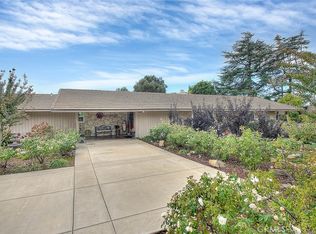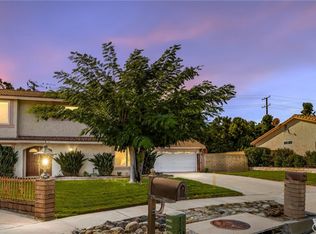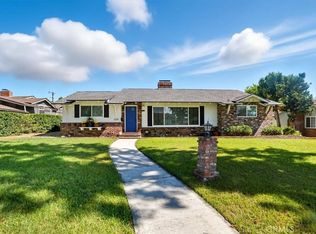What a GREAT Property in a WONDERFUL area of UPLAND! Located at the base of the BEAUTIFUL San Gabriel mountains and only minutes to MT BALDY. This 5 BEDROOM, 3 FULL BATHROOM house has a NICE layout for any type of a Family's NEEDS. One of the BEDROOMS is located downstairs where there's a FULL bathroom as well. The KITCHEN is OPEN to the DINING area which is open to the Family Room that offers a COZY Fireplace. There is a formal LIVING ROOM and a very large BONUS ROOM that looks out to the backyard. The backyard offers a COVERED PATIO with a fan, SPARKLING POOL & SPA, Fire Table area, with DROUGHT RESISTANT landscaping. Drywalled GARAGE with APOXY PAINTED floor. RV PARKING, LOW TAX RATE, & NO HOA! In CLOSE PROXIMITY to the 210 FREEWAY as well as all your SHOPPING NEEDS. Please put this ONE on your LIST to VIEW!
For sale
Listing Provided by:
Lynette Morgan DRE #01213680 909-223-5659,
Lexington Realty
$1,299,000
1695 N Palm Ave, Upland, CA 91784
5beds
3,433sqft
Est.:
Single Family Residence
Built in 1969
0.35 Acres Lot
$1,291,600 Zestimate®
$378/sqft
$-- HOA
What's special
Sparkling pool and spaRv parkingDrought resistant landscapingFire table area
- 9 days |
- 1,233 |
- 50 |
Likely to sell faster than
Zillow last checked: 8 hours ago
Listing updated: December 04, 2025 at 08:47am
Listing Provided by:
Lynette Morgan DRE #01213680 909-223-5659,
Lexington Realty
Source: CRMLS,MLS#: CV25267650 Originating MLS: California Regional MLS
Originating MLS: California Regional MLS
Tour with a local agent
Facts & features
Interior
Bedrooms & bathrooms
- Bedrooms: 5
- Bathrooms: 3
- Full bathrooms: 3
- Main level bathrooms: 1
- Main level bedrooms: 1
Rooms
- Room types: Bedroom, Entry/Foyer, Family Room, Kitchen, Living Room, Primary Bathroom, Primary Bedroom, Office, Recreation, Dining Room
Bedroom
- Features: Bedroom on Main Level
Bathroom
- Features: Bathroom Exhaust Fan, Bathtub, Full Bath on Main Level, Remodeled, Separate Shower, Tub Shower, Walk-In Shower
Family room
- Features: Separate Family Room
Kitchen
- Features: Built-in Trash/Recycling, Kitchen/Family Room Combo
Heating
- Central, Fireplace(s), Natural Gas
Cooling
- Central Air
Appliances
- Included: Dishwasher, Electric Oven, Electric Range, Disposal, Microwave, Trash Compactor, Water To Refrigerator, Water Heater
- Laundry: Washer Hookup, Electric Dryer Hookup, Gas Dryer Hookup, In Garage
Features
- Beamed Ceilings, Wet Bar, Breakfast Bar, Balcony, Breakfast Area, Block Walls, Ceiling Fan(s), Cathedral Ceiling(s), Separate/Formal Dining Room, Eat-in Kitchen, Granite Counters, Quartz Counters, Recessed Lighting, Bedroom on Main Level
- Flooring: Carpet, Tile, Wood
- Doors: French Doors, Mirrored Closet Door(s)
- Has fireplace: Yes
- Fireplace features: Family Room
- Common walls with other units/homes: No Common Walls
Interior area
- Total interior livable area: 3,433 sqft
Property
Parking
- Total spaces: 6
- Parking features: Concrete, Door-Multi, Driveway Level, Driveway, Garage Faces Front, Garage, Garage Door Opener, Off Street, RV Access/Parking
- Attached garage spaces: 3
- Uncovered spaces: 3
Features
- Levels: Two
- Stories: 2
- Entry location: Ground
- Patio & porch: Concrete, Covered, Front Porch, Patio
- Exterior features: Lighting, Rain Gutters, Fire Pit
- Has private pool: Yes
- Pool features: Gunite, Gas Heat, In Ground, Private
- Has spa: Yes
- Spa features: In Ground, Private
- Fencing: Block,Wrought Iron
- Has view: Yes
- View description: Mountain(s)
Lot
- Size: 0.35 Acres
- Features: Back Yard, Corner Lot, Drip Irrigation/Bubblers, Front Yard, Sprinklers In Rear, Sprinklers In Front, Landscaped, Sprinklers Timer, Sprinkler System, Walkstreet, Yard
Details
- Parcel number: 1044574010000
- Special conditions: Standard
Construction
Type & style
- Home type: SingleFamily
- Architectural style: Modern
- Property subtype: Single Family Residence
Materials
- Drywall, Stucco
- Foundation: Slab
- Roof: Composition
Condition
- Turnkey
- New construction: No
- Year built: 1969
Utilities & green energy
- Sewer: Public Sewer
- Water: Public
- Utilities for property: Electricity Connected, Natural Gas Connected, Sewer Connected, Water Connected
Community & HOA
Community
- Features: Curbs, Street Lights, Sidewalks
- Security: Carbon Monoxide Detector(s), Smoke Detector(s)
Location
- Region: Upland
Financial & listing details
- Price per square foot: $378/sqft
- Tax assessed value: $1,279,692
- Annual tax amount: $14,328
- Date on market: 12/1/2025
- Cumulative days on market: 9 days
- Listing terms: Cash,Conventional,Cal Vet Loan,FHA,Fannie Mae,Freddie Mac
- Road surface type: Paved
Estimated market value
$1,291,600
$1.23M - $1.36M
$4,899/mo
Price history
Price history
| Date | Event | Price |
|---|---|---|
| 12/1/2025 | Listed for sale | $1,299,000$378/sqft |
Source: | ||
| 10/14/2025 | Listing removed | $1,299,000$378/sqft |
Source: | ||
| 8/14/2025 | Price change | $1,299,000-7.1%$378/sqft |
Source: | ||
| 6/16/2025 | Price change | $1,399,000-3.5%$408/sqft |
Source: | ||
| 6/3/2025 | Price change | $1,450,000-3.3%$422/sqft |
Source: | ||
Public tax history
Public tax history
| Year | Property taxes | Tax assessment |
|---|---|---|
| 2025 | $14,328 +6.2% | $1,279,692 +2% |
| 2024 | $13,496 +53.4% | $1,254,600 +54% |
| 2023 | $8,799 +2.2% | $814,663 +2% |
Find assessor info on the county website
BuyAbility℠ payment
Est. payment
$8,000/mo
Principal & interest
$6311
Property taxes
$1234
Home insurance
$455
Climate risks
Neighborhood: 91784
Nearby schools
GreatSchools rating
- 7/10Magnolia Elementary SchoolGrades: K-6Distance: 0.5 mi
- 9/10Pioneer Junior High SchoolGrades: 7-8Distance: 0.3 mi
- 7/10Upland High SchoolGrades: 9-12Distance: 1.4 mi
Schools provided by the listing agent
- High: Upland
Source: CRMLS. This data may not be complete. We recommend contacting the local school district to confirm school assignments for this home.
- Loading
- Loading
