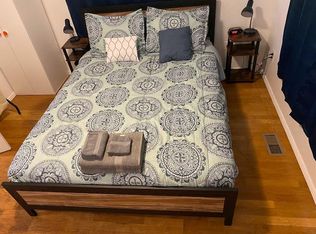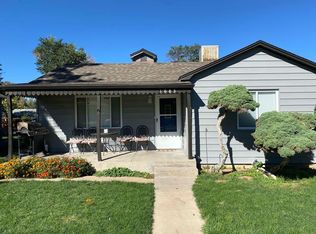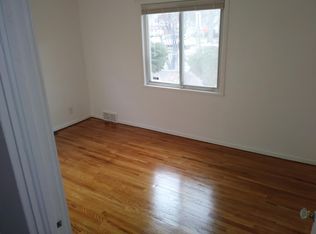Sold for $404,000 on 09/05/23
$404,000
1695 Oswego Street, Aurora, CO 80010
3beds
1,060sqft
Single Family Residence
Built in 1950
6,477 Square Feet Lot
$400,400 Zestimate®
$381/sqft
$2,030 Estimated rent
Home value
$400,400
$380,000 - $420,000
$2,030/mo
Zestimate® history
Loading...
Owner options
Explore your selling options
What's special
Welcome to this beautifully maintained and ADA compliant 3-bedroom, 2-bathroom home, ideally situated on a spacious corner lot in the heart of Aurora. This property offers a perfect blend of modern updates and thoughtful accessibility features, making it a truly special find. The moment you step inside, you'll be impressed by the updated tile floors that run throughout the entire house. Not only are they visually appealing, but they are also low-maintenance and durable, perfect for busy households. The kitchen boasts newer cabinets, stainless steel appliances and a stylish backsplash that adds a touch of elegance to the room. Step outside onto the brand-new deck, where you can enjoy your morning coffee or host gatherings with friends and family. This outdoor space provides the perfect setting for relaxation and entertainment. Sitting on a huge lot, this property offers an abundance of space to explore and customize according to your needs. The included shed provides additional storage space for your tools, gardening equipment, or recreational gear. Wonderful location blocks away from all the shopping and dining options found on vibrant Colfax and down the street from the Anschutz Medical Campus. Also nearby are Stanley Marketplace, the Aurora Arts District, Spencer Garrett Park & General's Park. Come see it today!
Zillow last checked: 8 hours ago
Listing updated: September 05, 2023 at 02:34pm
Listed by:
Daniela Hurtado 720-369-5033 danielahurtadorealtor@gmail.com,
Megastar Realty
Bought with:
Omar Lopez, 100075389
Megastar Realty
Eduardo Estrada Aguilar, 100085845
Megastar Realty
Source: REcolorado,MLS#: 3521588
Facts & features
Interior
Bedrooms & bathrooms
- Bedrooms: 3
- Bathrooms: 2
- Full bathrooms: 1
- 3/4 bathrooms: 1
- Main level bathrooms: 2
- Main level bedrooms: 3
Bedroom
- Level: Main
Bedroom
- Level: Main
Bedroom
- Level: Main
Bathroom
- Level: Main
Bathroom
- Level: Main
Kitchen
- Level: Main
Laundry
- Level: Main
Living room
- Level: Main
Heating
- Forced Air
Cooling
- Central Air
Appliances
- Included: Range, Refrigerator
Features
- No Stairs
- Flooring: Laminate, Tile
- Basement: Crawl Space
Interior area
- Total structure area: 1,060
- Total interior livable area: 1,060 sqft
- Finished area above ground: 1,060
Property
Parking
- Total spaces: 3
- Details: Off Street Spaces: 3
Accessibility
- Accessibility features: Accessible Approach with Ramp
Features
- Levels: One
- Stories: 1
- Patio & porch: Deck, Front Porch
- Exterior features: Private Yard, Water Feature
- Fencing: Full
Lot
- Size: 6,477 sqft
- Features: Level
Details
- Parcel number: R0097598
- Special conditions: Standard
Construction
Type & style
- Home type: SingleFamily
- Architectural style: A-Frame
- Property subtype: Single Family Residence
Materials
- Frame, Wood Siding
- Roof: Composition
Condition
- Year built: 1950
Utilities & green energy
- Sewer: Public Sewer
- Water: Public
Community & neighborhood
Location
- Region: Aurora
- Subdivision: Boston Heights
Other
Other facts
- Listing terms: Cash,Conventional,FHA,VA Loan
- Ownership: Individual
- Road surface type: Paved
Price history
| Date | Event | Price |
|---|---|---|
| 9/5/2023 | Sold | $404,000+284.8%$381/sqft |
Source: | ||
| 11/5/1999 | Sold | $105,000+32.9%$99/sqft |
Source: Public Record | ||
| 5/26/1999 | Sold | $79,000+97.5%$75/sqft |
Source: Public Record | ||
| 8/23/1995 | Sold | $40,000$38/sqft |
Source: Public Record | ||
Public tax history
| Year | Property taxes | Tax assessment |
|---|---|---|
| 2025 | $2,519 -1.6% | $23,380 -15.7% |
| 2024 | $2,559 +10.8% | $27,740 |
| 2023 | $2,310 -4.1% | $27,740 +36.4% |
Find assessor info on the county website
Neighborhood: North Aurora
Nearby schools
GreatSchools rating
- 3/10Montview Math & Health Sciences Elementary SchoolGrades: PK-5Distance: 0.5 mi
- 4/10North Middle School Health Sciences And TechnologyGrades: 6-8Distance: 0.3 mi
- 4/10Aurora Central High SchoolGrades: PK-12Distance: 0.8 mi
Schools provided by the listing agent
- Elementary: Paris
- Middle: North
- High: Aurora Central
- District: Adams-Arapahoe 28J
Source: REcolorado. This data may not be complete. We recommend contacting the local school district to confirm school assignments for this home.
Get a cash offer in 3 minutes
Find out how much your home could sell for in as little as 3 minutes with a no-obligation cash offer.
Estimated market value
$400,400
Get a cash offer in 3 minutes
Find out how much your home could sell for in as little as 3 minutes with a no-obligation cash offer.
Estimated market value
$400,400


