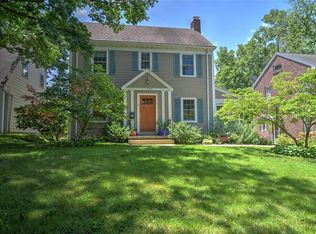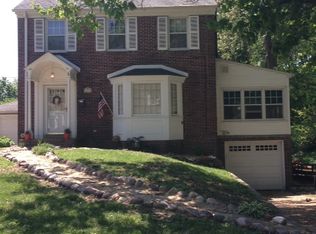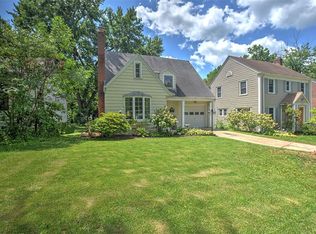Everything you could want in a west end home! All the charm plus many updates: gorgeous hardwood floors, replacement windows, granite kitchen countertops, maple cabinets, Trexx deck, fruit trees, beautiful landscaping and a new privacy fence. Updated plumbing and a new water heater as well. Close to trails for biking and walking. Average monthly gas/electric is $138 (for a family of 4)! You are not going to want to miss this one!
This property is off market, which means it's not currently listed for sale or rent on Zillow. This may be different from what's available on other websites or public sources.


