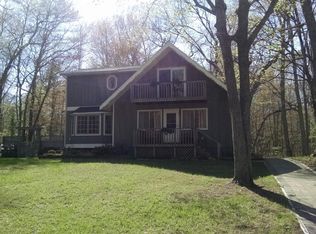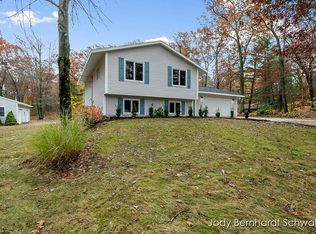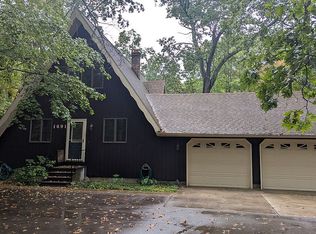Sold
$270,000
1695 Simonelli Rd, Muskegon, MI 49445
4beds
1,400sqft
Single Family Residence
Built in 1945
2 Acres Lot
$275,500 Zestimate®
$193/sqft
$1,940 Estimated rent
Home value
$275,500
$242,000 - $314,000
$1,940/mo
Zestimate® history
Loading...
Owner options
Explore your selling options
What's special
Welcome to this beautifully updated 4-bedroom, 2-bath traditional two-story home in the desirable Reeths-Puffer School District! Thoughtfully renovated over the years, this home features a remodeled kitchen (2021) with new appliances and an added pantry (2024), new laminate flooring (2019), carpet (2021), and bathroom updates (2020). The spacious primary suite includes a private deck overlooking the forest, and a newly added walk-in closet (2024). Enjoy year-round comfort with a newer furnace (2019) and central air. Additional updates include a new well (2013) and septic system (2011). The open-concept main floor offers seamless flow between the kitchen, dining, and living areas, with complete and access to a screened-in porch. Convenient main floor main floor laundry and close proximity to Lake Michigan round out this wonderful home. Buyer and buyer's agent to verify all informaiton.
Zillow last checked: 8 hours ago
Listing updated: June 16, 2025 at 01:15pm
Listed by:
Brock Edward Carlston 231-578-0556,
Nexes Realty Muskegon
Bought with:
Candice Kops
Five Star Real Estate
Daniel Paul Baglien, 6502139631
Source: MichRIC,MLS#: 25020760
Facts & features
Interior
Bedrooms & bathrooms
- Bedrooms: 4
- Bathrooms: 2
- Full bathrooms: 2
- Main level bedrooms: 3
Primary bedroom
- Level: Upper
- Area: 357
- Dimensions: 17.00 x 21.00
Bedroom 2
- Level: Main
- Area: 88
- Dimensions: 8.00 x 11.00
Bathroom 1
- Level: Main
- Area: 56
- Dimensions: 7.00 x 8.00
Bathroom 2
- Level: Main
- Area: 48
- Dimensions: 8.00 x 6.00
Bathroom 3
- Level: Main
- Area: 99
- Dimensions: 9.00 x 11.00
Dining area
- Level: Main
- Area: 112
- Dimensions: 8.00 x 14.00
Kitchen
- Level: Main
- Area: 90
- Dimensions: 10.00 x 9.00
Living room
- Level: Main
- Area: 323
- Dimensions: 17.00 x 19.00
Heating
- Forced Air
Cooling
- Central Air
Appliances
- Laundry: Main Level
Features
- Flooring: Carpet, Vinyl
- Basement: Partial
- Has fireplace: No
Interior area
- Total structure area: 1,400
- Total interior livable area: 1,400 sqft
- Finished area below ground: 0
Property
Parking
- Total spaces: 1
- Parking features: Attached
- Garage spaces: 1
Features
- Stories: 2
- Patio & porch: Scrn Porch
Lot
- Size: 2 Acres
- Dimensions: 330 x 264
- Features: Ground Cover, Shrubs/Hedges
Details
- Parcel number: 6109005400000800
- Zoning description: R-2
Construction
Type & style
- Home type: SingleFamily
- Architectural style: Traditional
- Property subtype: Single Family Residence
Materials
- Vinyl Siding
- Roof: Composition
Condition
- New construction: No
- Year built: 1945
Utilities & green energy
- Sewer: Septic Tank
- Water: Well
- Utilities for property: Phone Available, Natural Gas Available, Electricity Available, Cable Available, Natural Gas Connected, Cable Connected
Community & neighborhood
Location
- Region: Muskegon
Other
Other facts
- Listing terms: Cash,FHA,VA Loan,USDA Loan,MSHDA,Conventional
- Road surface type: Paved
Price history
| Date | Event | Price |
|---|---|---|
| 6/13/2025 | Sold | $270,000+0%$193/sqft |
Source: | ||
| 5/13/2025 | Pending sale | $269,900$193/sqft |
Source: | ||
| 5/9/2025 | Listed for sale | $269,900+82.4%$193/sqft |
Source: | ||
| 2/4/2020 | Sold | $148,000-1.3%$106/sqft |
Source: Public Record Report a problem | ||
| 10/30/2019 | Price change | $149,900-6.3%$107/sqft |
Source: Five Star Real Estate Lakeshore LLC #19040283 Report a problem | ||
Public tax history
| Year | Property taxes | Tax assessment |
|---|---|---|
| 2025 | $2,349 +4.4% | $102,400 +3.4% |
| 2024 | $2,250 +5.2% | $99,000 +21.6% |
| 2023 | $2,139 | $81,400 +14.2% |
Find assessor info on the county website
Neighborhood: 49445
Nearby schools
GreatSchools rating
- 3/10Central Elementary SchoolGrades: PK-4Distance: 2.7 mi
- 5/10Reeths-Puffer Middle SchoolGrades: 6-8Distance: 2.7 mi
- 7/10Reeths-Puffer High SchoolGrades: 9-12Distance: 6.4 mi
Get pre-qualified for a loan
At Zillow Home Loans, we can pre-qualify you in as little as 5 minutes with no impact to your credit score.An equal housing lender. NMLS #10287.
Sell for more on Zillow
Get a Zillow Showcase℠ listing at no additional cost and you could sell for .
$275,500
2% more+$5,510
With Zillow Showcase(estimated)$281,010


