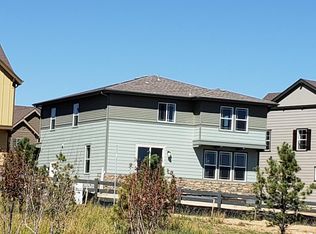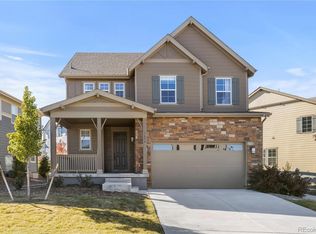Flexible lease term and move date for this newly constructed beautiful home in the highly desirable Canyons master-planned community, known for its resort-style amenities. Property is loaded with upscale and modern features and is centrally located with close access to major highways, businesses, shopping centers, and a plethora of entertainment options. Nestled between wide-open space, future region park and a lush green belt, the property boasts extended over-sized garage and porch, professionally landscaped fully fenced yard, and enrollment in the area's top-rated public schools. Beyond its stunning open space vistas and premium finishes, this residence showcases an exceptionally functional floor plan. The main floor includes a bedroom with an en-suite full bath, complete with a shower. The gourmet kitchen features an expansive island, stainless steel appliances (kitchen hood, double oven, large refrigerator, quiet dishwasher) , and elegant granite countertops. Soft-closing drawers and doors, as well as pull-out trays, further enhance the kitchen's functionality. The spacious open living and dining area is bathed in natural light and offers breathtaking panoramic views. Additional conveniences include a large pantry and a powder room. The upper level boasts a loft, four bedrooms, and two full bathrooms. The master bedroom captures the stunning views and includes a walk-in closet and a luxurious 5-piece master bath. An unfinished full basement with 9' ceilings provides valuable extra space for a variety of uses. Nestled in the prestigious town of Castle Pines, The Canyons master-planned community harmoniously combines a scenic location with exclusive amenities. These include The Exchange, featuring a coffee house with a fire pit and abundant outdoor seating, Canyon House, a state-of-the-art fitness facility, The Pool House, home to a resort-style pool and spa, and The Green, an outdoor performance venue. The Canyons also caters to outdoor enthusiasts with multiple parks, 15 miles of paved and dirt trails for walking, running, and biking within the community. In addition to its idyllic setting, this home's location provides easy access to world-class shopping and dining destinations in Castle Rock, Lone Tree, and Parker, all within a 10-minute drive. The Denver Tech Center is just 15 minutes away, while downtown Denver and Denver International Airport can be reached in 25 and 35 minutes, respectively. Top-rated Douglas County Schools, including Rock Canyon High School, Rocky Heights Middle School, and Timber Trail Elementary School, offer excellent education opportunities. Recreational options abound in nearby Daniels Regional Park, Castlewood Canyon, and Chatfield State Parks, while several private and semi-private golf courses, such as the Country Club at Castle Pines, cater to golf enthusiasts in the area. Please note that the virtual tour showcases the builder's model home, and the property features the same floor plan with minor alterations and distinct finishes, serving as a reference for potential tenants. No cats are allowed, and smoking in any form is strictly prohibited. The consideration of dogs is open to negotiation. Move in date and Lease terms can be discussed and adjusted to suit your needs. The owner covers the costs of trash removal, recycling services, and community amenities, including access to pools. Tenants are responsible for water, sewer, electricity, and gas expenses. Please note that the property offers washer and dryer hookups only.
This property is off market, which means it's not currently listed for sale or rent on Zillow. This may be different from what's available on other websites or public sources.

