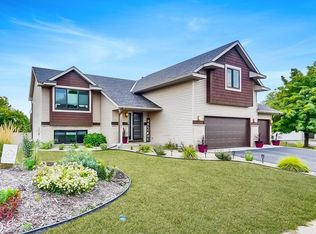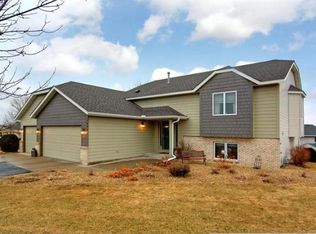Closed
$430,000
16953 Simpkins Cir SW, Prior Lake, MN 55372
5beds
2,141sqft
Single Family Residence
Built in 1998
0.42 Acres Lot
$432,500 Zestimate®
$201/sqft
$2,649 Estimated rent
Home value
$432,500
$398,000 - $471,000
$2,649/mo
Zestimate® history
Loading...
Owner options
Explore your selling options
What's special
AMAZING, UPDATED HOME! Beautifully maintained split-level home in a sought-after Prior Lake location, offering 5 bedrooms and 3 bathrooms. This home features two bedrooms upstairs and three bedrooms on the lower level, including a recently added 5th bedroom that could also be used as an office, playroom or flex space. NEW carpet throughout! The remodeled kitchen, updated in 2018, showcases NEW SS appliances, LVP flooring, and BRAND NEW laminate countertops. It opens to a spacious deck—ideal for entertaining.
The lower-level family room boasts NEW carpet, a cozy gas-burning fireplace and walks out to a fully fenced yard, providing privacy and safety for kids or pets. Additional highlights include ample indoor storage, two outdoor sheds, a finished and heated 3+ car garage, plus a new gravel pad perfect for extra vehicles, campers, or toys.
Recent updates include a NEW roof (2019), NEW vinyl siding (2019), and NEW windows (2019). The primary suite features a NEW 3/4 bath and a large walk-in closet with built-in shelving added in 2021. This move-in ready home is waiting for you—schedule your showing today!
Zillow last checked: 8 hours ago
Listing updated: September 22, 2025 at 05:44am
Listed by:
Minnesota Homes 651-238-4848,
Keller Williams Select Realty,
Jennifer Stark 651-491-4561
Bought with:
Joe Allen
RE/MAX Results
Source: NorthstarMLS as distributed by MLS GRID,MLS#: 6742480
Facts & features
Interior
Bedrooms & bathrooms
- Bedrooms: 5
- Bathrooms: 3
- Full bathrooms: 1
- 3/4 bathrooms: 1
- 1/2 bathrooms: 1
Bedroom 1
- Level: Upper
- Area: 165 Square Feet
- Dimensions: 15 X 11
Bedroom 2
- Level: Upper
- Area: 120 Square Feet
- Dimensions: 12 X 10
Bedroom 3
- Level: Lower
- Area: 121 Square Feet
- Dimensions: 11 X 11
Bedroom 4
- Level: Lower
- Area: 110 Square Feet
- Dimensions: 11 X 10
Bedroom 5
- Level: Lower
- Area: 176 Square Feet
- Dimensions: 16 X 11
Deck
- Level: Upper
- Area: 196 Square Feet
- Dimensions: 14 X 14
Dining room
- Level: Upper
- Area: 120 Square Feet
- Dimensions: 12 X 10
Family room
- Level: Lower
- Area: 247 Square Feet
- Dimensions: 19 X 13
Kitchen
- Level: Upper
- Area: 120 Square Feet
- Dimensions: 12 X 10
Laundry
- Level: Lower
- Area: 88 Square Feet
- Dimensions: 11 X 8
Living room
- Level: Upper
- Area: 240 Square Feet
- Dimensions: 16 X 15
Heating
- Forced Air
Cooling
- Central Air
Appliances
- Included: Dishwasher, Dryer, Microwave, Range, Refrigerator, Stainless Steel Appliance(s), Washer, Water Softener Owned
Features
- Basement: Finished,Full,Sump Pump,Walk-Out Access
- Number of fireplaces: 1
- Fireplace features: Family Room, Gas
Interior area
- Total structure area: 2,141
- Total interior livable area: 2,141 sqft
- Finished area above ground: 1,106
- Finished area below ground: 1,035
Property
Parking
- Total spaces: 3
- Parking features: Attached, Gravel, Concrete, Garage, Garage Door Opener
- Attached garage spaces: 3
- Has uncovered spaces: Yes
- Details: Garage Dimensions (34 X 30)
Accessibility
- Accessibility features: None
Features
- Levels: Multi/Split
- Patio & porch: Deck, Patio
- Fencing: Chain Link,Full
Lot
- Size: 0.42 Acres
- Dimensions: 80 x 180 x 139 x 164
Details
- Foundation area: 1106
- Parcel number: 253080330
- Zoning description: Residential-Single Family
Construction
Type & style
- Home type: SingleFamily
- Property subtype: Single Family Residence
Materials
- Vinyl Siding, Block
- Roof: Age 8 Years or Less
Condition
- Age of Property: 27
- New construction: No
- Year built: 1998
Utilities & green energy
- Gas: Natural Gas
- Sewer: City Sewer/Connected
- Water: City Water/Connected
Community & neighborhood
Location
- Region: Prior Lake
- Subdivision: Westbury Ponds 1st Add
HOA & financial
HOA
- Has HOA: No
Price history
| Date | Event | Price |
|---|---|---|
| 9/27/2025 | Listing removed | $2,500$1/sqft |
Source: Zillow Rentals | ||
| 9/22/2025 | Listed for rent | $2,500$1/sqft |
Source: Zillow Rentals | ||
| 9/19/2025 | Sold | $430,000+7.5%$201/sqft |
Source: | ||
| 8/14/2025 | Pending sale | $400,000$187/sqft |
Source: | ||
| 8/7/2025 | Listing removed | $400,000$187/sqft |
Source: | ||
Public tax history
| Year | Property taxes | Tax assessment |
|---|---|---|
| 2024 | $3,606 -9.2% | $383,000 +6.7% |
| 2023 | $3,972 +5.8% | $358,900 -5.8% |
| 2022 | $3,754 +1% | $380,800 +23.2% |
Find assessor info on the county website
Neighborhood: 55372
Nearby schools
GreatSchools rating
- 7/10Five Hawks Elementary SchoolGrades: K-5Distance: 0.3 mi
- 7/10Hidden Oaks Middle SchoolGrades: 6-8Distance: 2.1 mi
- 9/10Prior Lake High SchoolGrades: 9-12Distance: 3.5 mi
Get a cash offer in 3 minutes
Find out how much your home could sell for in as little as 3 minutes with a no-obligation cash offer.
Estimated market value
$432,500
Get a cash offer in 3 minutes
Find out how much your home could sell for in as little as 3 minutes with a no-obligation cash offer.
Estimated market value
$432,500

