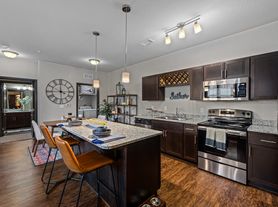Gorgeous 4 bedroom in the highly sought after community of The Meadows! This home features an open floor plan with a large living room off the entry and is open to the kitchen/dining room. The kitchen is complete with an island, stainless appliances, plenty of cabinet/counter space, and is adjacent to the dining room perfect for entertaining! The dining room offers plenty of space for gathering/entertaining and has large windows to let in the natural light. The family room off the dining room includes a fireplace to keep warm on those cold winter nights and backyard access. Half bath conveniently located on the main level. The primary bedroom won't disappoint with a large walk-in closet, ceiling fan, and en suite 5 piece bath. Secondary bedrooms share an additional full bath. Large loft upstairs with ceiling fan perfect for a home office, gym, or game room! A portion of the basement has been converted into a 2nd family room/game room and the unfinished portion leaves plenty of space for a home gym, office, wine cellar, or additional storage space. Plenty of space for everyone! The community features won't disappoint and include a park, playground, clubhouse, and sparkling pool for outdoor enjoyment! With close proximity to Paintbrush Park, Red Hawk Ridge Golf Course, Water Color Bike Jumps, and Butterfield Park as well as several other area parks there are plenty of outdoor activities to choose from! Additional area attractions nearby include; Rockyard Brewing Company, Crush Wine Bar, AMC Castle Rock, Outlets at Castle Rock, Milestone Shopping Center, The Barn at Castle Rock, The Emporium, and several other area shopping centers/malls for your enjoyment! With so many options for dining, shopping, entertainment, and outdoor activities there is something for everyone!
House for rent
$3,195/mo
1696 Odyssey Ct, Castle Rock, CO 80109
4beds
2,327sqft
Price may not include required fees and charges.
Singlefamily
Available now
Cats, dogs OK
Central air
In unit laundry
2 Attached garage spaces parking
Forced air, fireplace
What's special
Sparkling poolBackyard accessFamily roomDining roomSecondary bedroomsLarge loftHome gym
- 20 hours |
- -- |
- -- |
Travel times
Renting now? Get $1,000 closer to owning
Unlock a $400 renter bonus, plus up to a $600 savings match when you open a Foyer+ account.
Offers by Foyer; terms for both apply. Details on landing page.
Facts & features
Interior
Bedrooms & bathrooms
- Bedrooms: 4
- Bathrooms: 4
- Full bathrooms: 3
- 1/2 bathrooms: 1
Heating
- Forced Air, Fireplace
Cooling
- Central Air
Appliances
- Included: Dishwasher, Dryer, Microwave, Oven, Refrigerator, Washer
- Laundry: In Unit
Features
- Walk In Closet
- Has basement: Yes
- Has fireplace: Yes
Interior area
- Total interior livable area: 2,327 sqft
Property
Parking
- Total spaces: 2
- Parking features: Attached, Covered
- Has attached garage: Yes
- Details: Contact manager
Features
- Exterior features: Architecture Style: Contemporary, Front Porch, Garden, Garden Area, Heating system: Forced Air, In Unit, Lawn, Park, Patio, Playground, Private Yard, Walk In Closet
Details
- Parcel number: 250504308020
Construction
Type & style
- Home type: SingleFamily
- Architectural style: Contemporary
- Property subtype: SingleFamily
Condition
- Year built: 2010
Community & HOA
Community
- Features: Playground
Location
- Region: Castle Rock
Financial & listing details
- Lease term: 12 Months
Price history
| Date | Event | Price |
|---|---|---|
| 10/7/2025 | Listed for rent | $3,195$1/sqft |
Source: REcolorado #7610102 | ||
| 10/7/2025 | Listing removed | $3,195$1/sqft |
Source: Zillow Rentals | ||
| 9/26/2025 | Price change | $3,195-3.2%$1/sqft |
Source: Zillow Rentals | ||
| 8/13/2025 | Price change | $3,300-5.7%$1/sqft |
Source: Zillow Rentals | ||
| 6/26/2025 | Listed for rent | $3,500+4.5%$2/sqft |
Source: Zillow Rentals | ||
