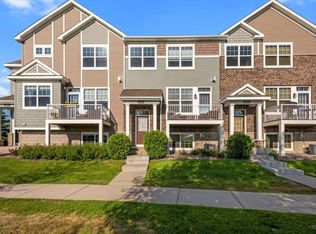Closed
$400,000
16961 72nd Ave N #3701, Maple Grove, MN 55311
3beds
2,460sqft
Townhouse Side x Side
Built in 2011
-- sqft lot
$397,600 Zestimate®
$163/sqft
$2,695 Estimated rent
Home value
$397,600
$378,000 - $417,000
$2,695/mo
Zestimate® history
Loading...
Owner options
Explore your selling options
What's special
Welcome home to this beautiful end unit townhome facing a county marsh that provides beautiful views and privacy. Eastern, southern and western exposure allows plentiful sunlight into the bright and open space. The main floor is loaded with updates including newer carpet and hardwood floors, all new stainless steel appliances and features 2 gas fireplaces. The upper level offers 3 generous bedrooms including a primary suite with a vaulted ceiling, walk-in closet and luxurious bathroom with a separate jetted tub and shower. Laundry is conveniently located on the upper level. The lower level features a family room, roughed in ½ bath and plenty of storage. Additional updates include a new furnace, an on demand, tankless water heater, new roofing and siding. Enjoy this prime location just steps from the Elm Creek trails, easy access to Bass Lake Road and countless restaurants, grocery stores retail and golf courses nearby.
Zillow last checked: 8 hours ago
Listing updated: November 29, 2023 at 06:05pm
Listed by:
Nick Leyendecker 952-900-2082,
LEYENDECKER Realty
Bought with:
Gail L. Strom
Fathom Realty MN, LLC
Source: NorthstarMLS as distributed by MLS GRID,MLS#: 6442529
Facts & features
Interior
Bedrooms & bathrooms
- Bedrooms: 3
- Bathrooms: 3
- Full bathrooms: 2
- 1/2 bathrooms: 1
Bedroom 1
- Level: Upper
- Area: 144 Square Feet
- Dimensions: 12x12
Bedroom 2
- Level: Upper
- Area: 132 Square Feet
- Dimensions: 12x11
Bedroom 3
- Level: Upper
- Area: 121 Square Feet
- Dimensions: 11x11
Dining room
- Level: Main
- Area: 99 Square Feet
- Dimensions: 11x9
Family room
- Level: Main
- Area: 156 Square Feet
- Dimensions: 13x12
Kitchen
- Level: Main
- Area: 140 Square Feet
- Dimensions: 14x10
Laundry
- Level: Upper
- Area: 18 Square Feet
- Dimensions: 6x3
Living room
- Level: Main
- Area: 234 Square Feet
- Dimensions: 18x13
Media room
- Level: Lower
- Area: 225 Square Feet
- Dimensions: 15x15
Heating
- Forced Air
Cooling
- Central Air
Appliances
- Included: Dishwasher, Disposal, Microwave, Range, Refrigerator, Tankless Water Heater, Water Softener Owned
Features
- Basement: Daylight,Partial,Partially Finished,Storage Space,Walk-Out Access
- Number of fireplaces: 2
- Fireplace features: Brick, Gas, Living Room
Interior area
- Total structure area: 2,460
- Total interior livable area: 2,460 sqft
- Finished area above ground: 2,140
- Finished area below ground: 320
Property
Parking
- Total spaces: 2
- Parking features: Attached, Asphalt
- Attached garage spaces: 2
Accessibility
- Accessibility features: None
Features
- Levels: Two
- Stories: 2
- Patio & porch: Patio
Details
- Foundation area: 912
- Parcel number: 2911922310114
- Zoning description: Residential-Single Family
Construction
Type & style
- Home type: Townhouse
- Property subtype: Townhouse Side x Side
- Attached to another structure: Yes
Materials
- Brick/Stone, Vinyl Siding
- Roof: Age 8 Years or Less,Asphalt
Condition
- Age of Property: 12
- New construction: No
- Year built: 2011
Utilities & green energy
- Electric: Circuit Breakers
- Gas: Natural Gas
- Sewer: City Sewer/Connected
- Water: City Water/Connected
Community & neighborhood
Security
- Security features: Fire Sprinkler System
Location
- Region: Maple Grove
- Subdivision: Cic 1844 Timbres At Elm Creek
HOA & financial
HOA
- Has HOA: Yes
- HOA fee: $348 monthly
- Amenities included: Fire Sprinkler System, In-Ground Sprinkler System
- Services included: Maintenance Structure, Hazard Insurance, Maintenance Grounds, Professional Mgmt, Trash, Lawn Care, Water
- Association name: First Service Residential
- Association phone: 952-277-2700
Price history
| Date | Event | Price |
|---|---|---|
| 11/27/2023 | Sold | $400,000+0%$163/sqft |
Source: | ||
| 10/25/2023 | Pending sale | $399,900$163/sqft |
Source: | ||
| 10/17/2023 | Listed for sale | $399,900$163/sqft |
Source: | ||
| 10/15/2023 | Pending sale | $399,900$163/sqft |
Source: | ||
| 10/12/2023 | Listed for sale | $399,900+25%$163/sqft |
Source: | ||
Public tax history
| Year | Property taxes | Tax assessment |
|---|---|---|
| 2025 | $4,644 +3.2% | $391,100 +0% |
| 2024 | $4,501 +7.3% | $391,000 +1.4% |
| 2023 | $4,193 +11% | $385,700 +4% |
Find assessor info on the county website
Neighborhood: 55311
Nearby schools
GreatSchools rating
- 8/10Basswood Elementary SchoolGrades: PK-5Distance: 1 mi
- 6/10Maple Grove Middle SchoolGrades: 6-8Distance: 3.2 mi
- 10/10Maple Grove Senior High SchoolGrades: 9-12Distance: 3.7 mi
Get a cash offer in 3 minutes
Find out how much your home could sell for in as little as 3 minutes with a no-obligation cash offer.
Estimated market value
$397,600
Get a cash offer in 3 minutes
Find out how much your home could sell for in as little as 3 minutes with a no-obligation cash offer.
Estimated market value
$397,600
