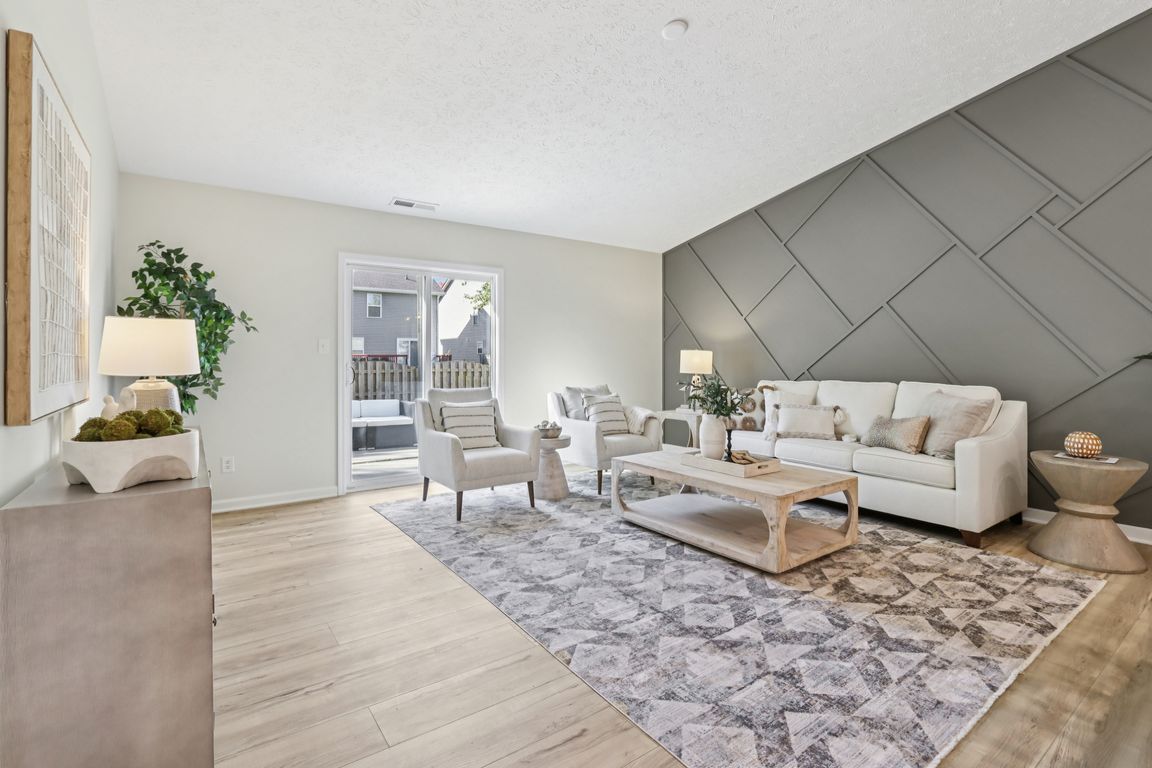Open: Sun 12pm-2pm

Active
$429,900
4beds
2,030sqft
16964 Brigg Ct, Westfield, IN 46074
4beds
2,030sqft
Residential, single family residence
Built in 2007
7,840 sqft
2 Attached garage spaces
$212 price/sqft
$330 annually HOA fee
What's special
Privacy fenceBianca quartz countertopsRedesigned kitchenLuxury hardwareCustom wardrobe closetGranite vanitiesCustom accent wall
Welcome home to 16964 Brigg Court. A beautifully updated property that blends luxury finishes, thoughtful design, and real-world functionality. Nearly every inch of this home has been upgraded, giving you the look and feel of a modern model home without the premium price or the wait. Inside, wide-plank Hallmark Everest ...
- 17 days |
- 1,442 |
- 81 |
Source: MIBOR as distributed by MLS GRID,MLS#: 22069858
Travel times
Kitchen
Living Room
Primary Bedroom
Flex Room
Bathroom
Outdoor 1
Primary Bathroom
Zillow last checked: 8 hours ago
Listing updated: November 14, 2025 at 07:30am
Listing Provided by:
Stephen Ashpaugh 317-523-3911,
F.C. Tucker Company
Source: MIBOR as distributed by MLS GRID,MLS#: 22069858
Facts & features
Interior
Bedrooms & bathrooms
- Bedrooms: 4
- Bathrooms: 2
- Full bathrooms: 2
- Main level bathrooms: 2
- Main level bedrooms: 3
Primary bedroom
- Level: Main
- Area: 192 Square Feet
- Dimensions: 12x16
Bedroom 2
- Level: Main
- Area: 120 Square Feet
- Dimensions: 12x10
Bedroom 3
- Level: Main
- Area: 120 Square Feet
- Dimensions: 12x10
Bedroom 4
- Level: Upper
- Area: 360 Square Feet
- Dimensions: 24x15
Great room
- Level: Main
- Area: 320 Square Feet
- Dimensions: 20x16
Kitchen
- Level: Main
- Area: 272 Square Feet
- Dimensions: 17x16
Sitting room
- Level: Main
- Area: 132 Square Feet
- Dimensions: 11x12
Heating
- Forced Air, Electric
Cooling
- Central Air
Appliances
- Included: Dishwasher, Electric Water Heater, Disposal, MicroHood, Electric Oven, Refrigerator
- Laundry: Connections All, Laundry Room, Main Level
Features
- Attic Access, Breakfast Bar, Cathedral Ceiling(s), Kitchen Island, Entrance Foyer, Ceiling Fan(s), High Speed Internet, Eat-in Kitchen, Pantry, Walk-In Closet(s)
- Windows: Wood Work Painted
- Has basement: No
- Attic: Access Only
Interior area
- Total structure area: 2,030
- Total interior livable area: 2,030 sqft
Video & virtual tour
Property
Parking
- Total spaces: 2
- Parking features: Attached
- Attached garage spaces: 2
- Details: Garage Parking Other(Keyless Entry)
Features
- Levels: Two
- Stories: 2
- Patio & porch: Patio, Covered
- Exterior features: Gutter Guards, Lighting
- Fencing: Fenced,Privacy
Lot
- Size: 7,840.8 Square Feet
- Features: Cul-De-Sac, Curbs, Sidewalks, Storm Sewer, Street Lights, Suburb, Mature Trees
Details
- Parcel number: 290903002022000015
- Horse amenities: None
Construction
Type & style
- Home type: SingleFamily
- Architectural style: Traditional
- Property subtype: Residential, Single Family Residence
Materials
- Brick, Vinyl Siding
- Foundation: Slab
Condition
- Updated/Remodeled
- New construction: No
- Year built: 2007
Utilities & green energy
- Electric: 200+ Amp Service
- Water: Public
Community & HOA
Community
- Features: Low Maintenance Lifestyle
- Subdivision: Sonoma
HOA
- Has HOA: Yes
- Amenities included: Pool
- Services included: Association Home Owners, Clubhouse, Snow Removal, Trash
- HOA fee: $330 annually
- HOA phone: 317-207-4281
Location
- Region: Westfield
Financial & listing details
- Price per square foot: $212/sqft
- Tax assessed value: $310,400
- Annual tax amount: $3,476
- Date on market: 10/29/2025
- Cumulative days on market: 18 days