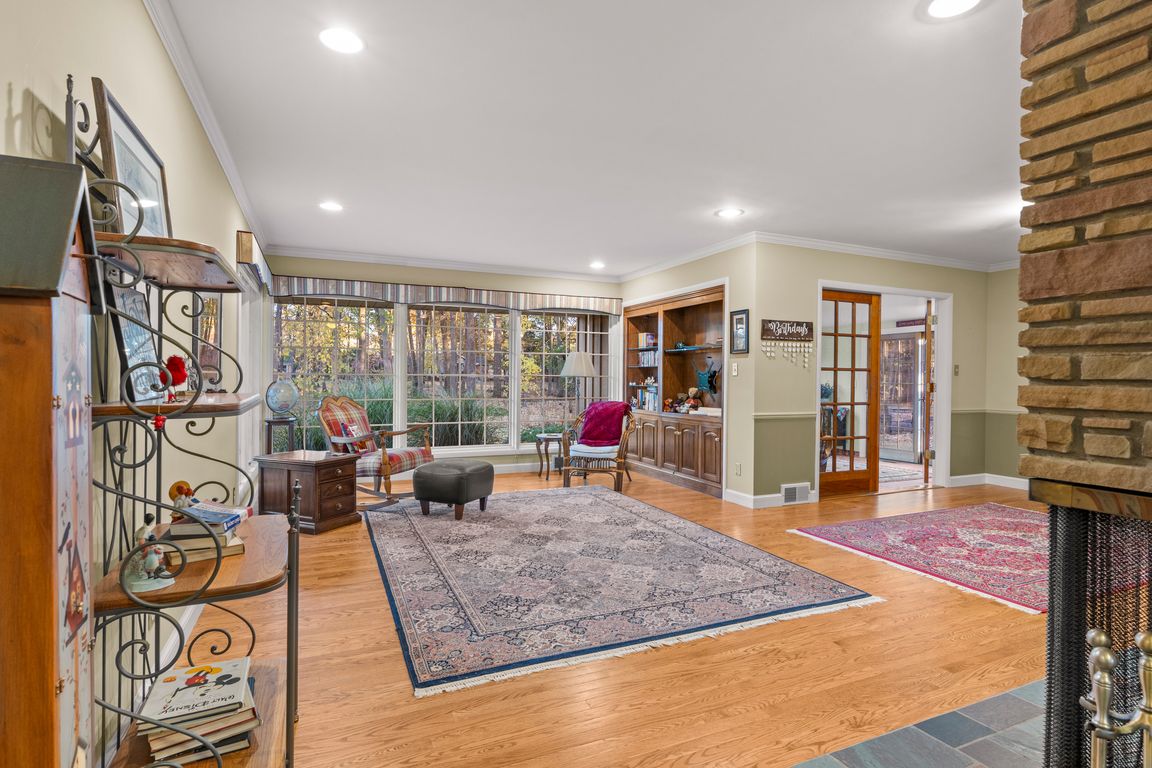Open: Sat 10am-12pm

For sale
$499,000
3beds
2,635sqft
16966 Fairfield St, Livonia, MI 48154
3beds
2,635sqft
Single family residence
Built in 1957
0.75 Acres
2 Attached garage spaces
$189 price/sqft
What's special
Heated garageStacked stone fireplaceCenter islandFinished basementSprinkler systemHobby roomPrivate three-quarter-acre lot
HIGHEST AND BEST OFFERS DUE BY 10PM SATURDAY, NOVEMBER 8 Sprawling Livonia 3 bedroom, 2.5 bath ranch on a private three-quarter-acre lot backing to a wooded area. Enjoy peaceful outdoor living on the secluded brick paver patio with lush views and rear neighbors off in the distance. Inside, a slate tile foyer ...
- 3 days |
- 2,603 |
- 123 |
Likely to sell faster than
Source: Realcomp II,MLS#: 20251050216
Travel times
Living Room
Kitchen
Primary Bedroom
Zillow last checked: 8 hours ago
Listing updated: November 07, 2025 at 09:12am
Listed by:
Lindsey Sundin 248-318-2513,
Vie Real Estate 248-587-8620,
Matthew Demorest 248-587-8620,
Vie Real Estate
Source: Realcomp II,MLS#: 20251050216
Facts & features
Interior
Bedrooms & bathrooms
- Bedrooms: 3
- Bathrooms: 3
- Full bathrooms: 2
- 1/2 bathrooms: 1
Primary bedroom
- Level: Entry
- Area: 195
- Dimensions: 15 X 13
Bedroom
- Level: Entry
- Area: 165
- Dimensions: 15 X 11
Bedroom
- Level: Entry
- Area: 110
- Dimensions: 11 X 10
Primary bathroom
- Level: Entry
- Area: 50
- Dimensions: 10 X 5
Other
- Level: Entry
- Area: 84
- Dimensions: 12 X 7
Other
- Level: Entry
- Area: 24
- Dimensions: 6 X 4
Other
- Level: Entry
- Area: 88
- Dimensions: 11 X 8
Dining room
- Level: Entry
- Area: 154
- Dimensions: 14 X 11
Family room
- Level: Basement
- Area: 500
- Dimensions: 25 X 20
Flex room
- Level: Basement
- Area: 165
- Dimensions: 15 X 11
Other
- Level: Entry
- Area: 168
- Dimensions: 14 X 12
Great room
- Level: Entry
- Area: 480
- Dimensions: 24 X 20
Kitchen
- Level: Entry
- Area: 154
- Dimensions: 14 X 11
Laundry
- Level: Entry
- Area: 66
- Dimensions: 11 X 6
Heating
- Forced Air, Natural Gas
Cooling
- Attic Fan, Central Air
Appliances
- Included: Dishwasher, Dryer, Free Standing Gas Range, Free Standing Refrigerator, Microwave, Washer
- Laundry: Laundry Room
Features
- Entrance Foyer, High Speed Internet, Wet Bar
- Basement: Full,Partially Finished
- Has fireplace: Yes
- Fireplace features: Family Room, Great Room, Wood Burning
Interior area
- Total interior livable area: 2,635 sqft
- Finished area above ground: 1,935
- Finished area below ground: 700
Video & virtual tour
Property
Parking
- Total spaces: 2
- Parking features: Two Car Garage, Attached
- Attached garage spaces: 2
Accessibility
- Accessibility features: Accessible Full Bath
Features
- Levels: One
- Stories: 1
- Entry location: GroundLevelwSteps
- Patio & porch: Patio, Porch
- Exterior features: Lighting
- Pool features: None
Lot
- Size: 0.75 Acres
- Dimensions: 125 x 266
- Features: Sprinklers, Wooded
Details
- Parcel number: 46058010149000
- Special conditions: Short Sale No,Standard
Construction
Type & style
- Home type: SingleFamily
- Architectural style: Ranch
- Property subtype: Single Family Residence
Materials
- Brick
- Foundation: Basement, Poured
- Roof: Asphalt
Condition
- New construction: No
- Year built: 1957
Utilities & green energy
- Electric: Generator
- Sewer: Public Sewer
- Water: Public
Community & HOA
Community
- Subdivision: GREEN BRIER ESTATE SUB NO 2
HOA
- Has HOA: No
Location
- Region: Livonia
Financial & listing details
- Price per square foot: $189/sqft
- Tax assessed value: $126,239
- Annual tax amount: $5,037
- Date on market: 11/5/2025
- Cumulative days on market: 3 days
- Listing agreement: Exclusive Right To Sell
- Listing terms: Cash,Conventional,FHA,Va Loan