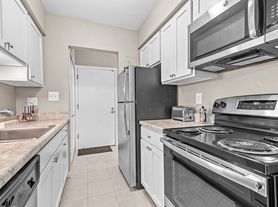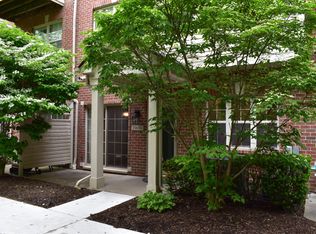BELL CREEK SQUARE 2 bedroom condo/1.5 baths is available for immediate rent. This unit is truly move-in ready. This Brownstone style condo welcomes you to a sun-lit family room with vaulted ceilings, and a gas fireplace. Separate dining room. Kitchen with full appliances. Primary bedroom has balcony. Washer and Dryer included. Extremely clean unit and freshly painted, this one will not disappoint. Lower level basement provides for additional storage. Attached 1 car garage with door opener and direct access. Parking allowed in front of your private garage door, and additional parking available in front. Rental rate covers both association fee and water. Great location near parks, shopping, freeways, and dining. Completed rental package required. Income/employment verification, copy of driver's license, full credit report w/ score, and a completed application. 1 1/2 month security deposit required.
Townhouse for rent
$1,800/mo
16966 Farmington Rd, Livonia, MI 48154
2beds
1,198sqft
Price may not include required fees and charges.
Townhouse
Available now
No pets
Central air
Common area laundry
1 Attached garage space parking
Natural gas, forced air, fireplace
What's special
Gas fireplaceVaulted ceilingsExtremely clean unitSun-lit family roomSeparate dining roomKitchen with full appliancesPrimary bedroom has balcony
- 2 days
- on Zillow |
- -- |
- -- |
Travel times
Looking to buy when your lease ends?
Consider a first-time homebuyer savings account designed to grow your down payment with up to a 6% match & 3.83% APY.
Facts & features
Interior
Bedrooms & bathrooms
- Bedrooms: 2
- Bathrooms: 2
- Full bathrooms: 1
- 1/2 bathrooms: 1
Heating
- Natural Gas, Forced Air, Fireplace
Cooling
- Central Air
Appliances
- Included: Dishwasher, Disposal, Dryer, Microwave, Oven, Stove, Washer
- Laundry: Common Area, In Unit
Features
- Has basement: Yes
- Has fireplace: Yes
Interior area
- Total interior livable area: 1,198 sqft
Property
Parking
- Total spaces: 1
- Parking features: Attached, Covered
- Has attached garage: Yes
- Details: Contact manager
Features
- Exterior features: 1 Car, Architecture Style: Brownstone, Association Fee included in rent, Attached, Common Area, Direct Access, Electricity, Garage Door Opener, Gas, Heating system: Forced Air, Heating: Gas, In Unit, Living Room, Pets - No, Water included in rent
Details
- Parcel number: 46058050016000
Construction
Type & style
- Home type: Townhouse
- Property subtype: Townhouse
Condition
- Year built: 2003
Utilities & green energy
- Utilities for property: Water
Building
Management
- Pets allowed: No
Community & HOA
Location
- Region: Livonia
Financial & listing details
- Lease term: 12 Months
Price history
| Date | Event | Price |
|---|---|---|
| 10/2/2025 | Listed for rent | $1,800$2/sqft |
Source: Realcomp II #20251042082 | ||
| 8/21/2025 | Sold | $223,000-5.1%$186/sqft |
Source: | ||
| 8/15/2025 | Pending sale | $234,900$196/sqft |
Source: | ||
| 7/24/2025 | Listed for sale | $234,900$196/sqft |
Source: | ||
Neighborhood: 48154
There are 2 available units in this apartment building

