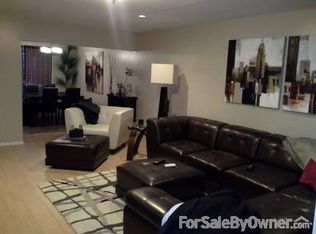Sold for $590,000
$590,000
1697 Weilers Rd, Alburtis, PA 18011
4beds
3,431sqft
Farm, Single Family Residence
Built in 1885
0.7 Acres Lot
$596,800 Zestimate®
$172/sqft
$3,013 Estimated rent
Home value
$596,800
$537,000 - $662,000
$3,013/mo
Zestimate® history
Loading...
Owner options
Explore your selling options
What's special
Step into this beautifully updated 1880s farmhouse, sitting on over half an acre in quiet Alburtis. This 4-bedroom, 2.5-bath home keeps its original stone exterior and hardwood floors but has been thoughtfully modernized with granite kitchen counters, a cozy gas fireplace, and a stunning master suite. The huge, fully fenced backyard offers plenty of room for pets, play, and outdoor fun. The covered patio is perfect for relaxing or hosting friends, and just underneath is a secret wine cellar, discovered during renovations and now a one-of-a-kind entertaining spot. There’s even a converted garage with a custom bar and woodshop, plus a detached two-car garage for all your storage needs. Best of all, you’re just minutes from Hamilton Crossings shopping and major highways, making this historic home a perfect blend of charm, convenience, and surprises. Come see it for yourself—schedule your tour today!
Zillow last checked: 8 hours ago
Listing updated: July 29, 2025 at 04:15pm
Listed by:
Tyler J. Witt 610-737-4125,
Keller Williams Allentown
Bought with:
Sarah G. Stauffer, RM421364
Wesley Works Real Estate
Barbara Miers, RS278138
Wesley Works Real Estate
Source: GLVR,MLS#: 759213 Originating MLS: Lehigh Valley MLS
Originating MLS: Lehigh Valley MLS
Facts & features
Interior
Bedrooms & bathrooms
- Bedrooms: 4
- Bathrooms: 3
- Full bathrooms: 2
- 1/2 bathrooms: 1
Primary bedroom
- Description: Hardwood, walk-in closet w/ laundry
- Level: Second
- Dimensions: 14.60 x 16.20
Bedroom
- Description: Hardwood
- Level: Second
- Dimensions: 11.60 x 15.50
Bedroom
- Description: Walkthrough room to master, hardwood
- Level: Second
- Dimensions: 14.90 x 12.20
Bedroom
- Description: Hardwood, electric fireplace, stonewall
- Level: Third
- Dimensions: 21.90 x 15.00
Primary bathroom
- Description: Marble tile, dual vanity, clawfoot tub, standup shower
- Level: Second
- Dimensions: 12.70 x 13.11
Breakfast room nook
- Description: Hardwood, backyard views
- Level: First
- Dimensions: 30.00 x 10.00
Dining room
- Description: Original hardwood, ceiling fan
- Level: First
- Dimensions: 14.50 x 16.00
Other
- Description: Linoleum flooring, tile walls, Tub & standup shower
- Level: Second
- Dimensions: 9.40 x 7.00
Half bath
- Level: First
- Dimensions: 8.00 x 5.00
Kitchen
- Description: Hardwood, Butcher block island, granite counters, stainless appliances
- Level: First
- Dimensions: 14.00 x 10.00
Living room
- Description: Hardwood, Gas fireplace, ceiling fan
- Level: First
- Dimensions: 24.00 x 22.00
Other
- Description: Powder area connected to master
- Level: Second
- Dimensions: 11.60 x 8.50
Heating
- Baseboard, Ductless, Gas, Oil
Cooling
- Ductless, Wall/Window Unit(s)
Appliances
- Included: Dishwasher, Electric Dryer, Electric Oven, Electric Range, Electric Water Heater, Microwave, Refrigerator, Water Softener Owned, Washer
- Laundry: Electric Dryer Hookup, Upper Level
Features
- Dining Area, Separate/Formal Dining Room, Eat-in Kitchen, Home Office, Kitchen Island, Mud Room, Family Room Main Level, Utility Room, Walk-In Closet(s)
- Flooring: Hardwood
- Basement: Full
- Has fireplace: Yes
- Fireplace features: Insert, Family Room
Interior area
- Total interior livable area: 3,431 sqft
- Finished area above ground: 3,431
- Finished area below ground: 0
Property
Parking
- Total spaces: 8
- Parking features: Attached, Carport, Driveway, Detached, Garage, Parking Pad
- Attached garage spaces: 8
- Has carport: Yes
- Has uncovered spaces: Yes
Features
- Patio & porch: Covered, Deck, Patio
- Exterior features: Deck, Fence, Hot Tub/Spa, Patio, Shed
- Has spa: Yes
- Fencing: Yard Fenced
Lot
- Size: 0.70 Acres
- Features: Not In Subdivision
Details
- Additional structures: Shed(s), Workshop
- Parcel number: 546424323097 001
- Zoning: U-Urban
- Special conditions: None
Construction
Type & style
- Home type: SingleFamily
- Architectural style: Farmhouse,Historic/Antique
- Property subtype: Farm, Single Family Residence
Materials
- Brick, Stone
- Roof: Asphalt,Fiberglass
Condition
- Year built: 1885
Utilities & green energy
- Electric: 200+ Amp Service, Circuit Breakers
- Sewer: Septic Tank
- Water: Well
Community & neighborhood
Location
- Region: Alburtis
- Subdivision: Not in Development
Other
Other facts
- Listing terms: Cash,Conventional,FHA,USDA Loan,VA Loan
- Ownership type: Fee Simple
Price history
| Date | Event | Price |
|---|---|---|
| 7/23/2025 | Sold | $590,000$172/sqft |
Source: | ||
| 6/23/2025 | Pending sale | $590,000$172/sqft |
Source: | ||
| 6/21/2025 | Listed for sale | $590,000+110.7%$172/sqft |
Source: | ||
| 9/26/2013 | Sold | $280,000-6.6%$82/sqft |
Source: | ||
| 9/7/2013 | Listing removed | $2,095$1/sqft |
Source: West End Associate Report a problem | ||
Public tax history
| Year | Property taxes | Tax assessment |
|---|---|---|
| 2025 | $6,809 +6.8% | $258,200 |
| 2024 | $6,378 +2% | $258,200 |
| 2023 | $6,250 | $258,200 |
Find assessor info on the county website
Neighborhood: 18011
Nearby schools
GreatSchools rating
- 6/10Alburtis El SchoolGrades: K-5Distance: 1.8 mi
- 7/10Lower Macungie Middle SchoolGrades: 6-8Distance: 2.4 mi
- 7/10Emmaus High SchoolGrades: 9-12Distance: 5.7 mi
Schools provided by the listing agent
- Elementary: Alburtis Elementary School
- Middle: Lower Macungie Middle School
- High: Emmaus High School
- District: East Penn
Source: GLVR. This data may not be complete. We recommend contacting the local school district to confirm school assignments for this home.
Get a cash offer in 3 minutes
Find out how much your home could sell for in as little as 3 minutes with a no-obligation cash offer.
Estimated market value$596,800
Get a cash offer in 3 minutes
Find out how much your home could sell for in as little as 3 minutes with a no-obligation cash offer.
Estimated market value
$596,800
