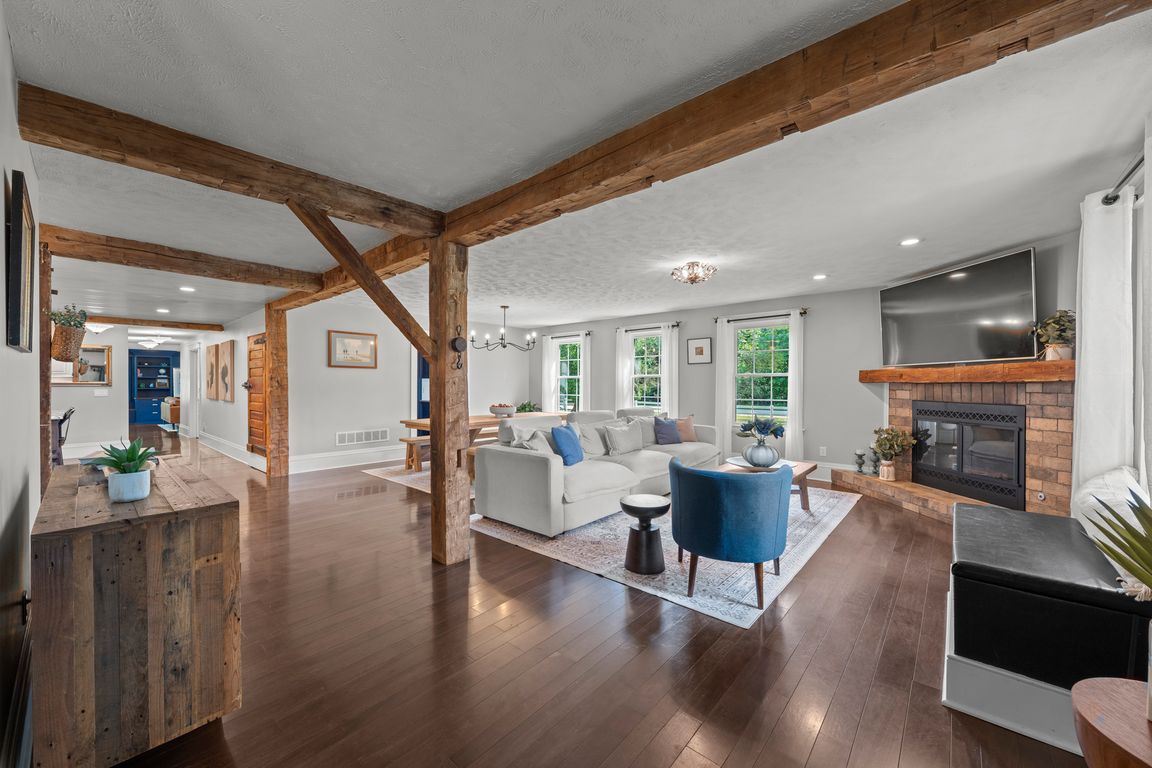
For sale
$1,895,000
4beds
7,540sqft
16970 Auburn Rd, Chagrin Falls, OH 44023
4beds
7,540sqft
Single family residence
Built in 1867
6.12 Acres
2 Garage spaces
$251 price/sqft
What's special
This is the most charming and luxurious country estate nestled in the heart of the Chagrin Valley providing the perfect setup for the horse enthusiast who wants a state of the art equestrian facility coupled with a truly exquisite home! The main residence dates back to 1867 and has been meticulously ...
- 128 days |
- 1,412 |
- 59 |
Source: MLS Now,MLS#: 5144332Originating MLS: Akron Cleveland Association of REALTORS
Travel times
Living Room
Kitchen
Primary Bedroom
Zillow last checked: 8 hours ago
Listing updated: November 19, 2025 at 02:37pm
Listed by:
Adam S Kaufman 216-831-7370 adamkaufman@howardhanna.com,
Howard Hanna
Source: MLS Now,MLS#: 5144332Originating MLS: Akron Cleveland Association of REALTORS
Facts & features
Interior
Bedrooms & bathrooms
- Bedrooms: 4
- Bathrooms: 4
- Full bathrooms: 4
- Main level bathrooms: 2
- Main level bedrooms: 1
Primary bedroom
- Description: Flooring: Tile
- Features: Fireplace
- Level: First
Bedroom
- Description: with ensuite bath,Flooring: Carpet
- Level: Second
- Dimensions: 19 x 16
Bedroom
- Description: Flooring: Carpet
- Level: Second
- Dimensions: 16 x 13
Bedroom
- Description: Flooring: Carpet
- Level: Second
- Dimensions: 16 x 9
Primary bathroom
- Description: Flooring: Marble
- Features: Walk-In Closet(s)
- Level: First
- Dimensions: 15 x 15
Bonus room
- Description: Flooring: Wood
- Level: Second
- Dimensions: 30 x 18
Bonus room
- Description: Flooring: Carpet
- Level: Third
- Dimensions: 35 x 15
Dining room
- Description: Flooring: Wood
- Features: Fireplace
- Level: First
- Dimensions: 20 x 17
Eat in kitchen
- Description: Flooring: Wood
- Level: First
- Dimensions: 18 x 18
Family room
- Description: Flooring: Wood
- Features: Fireplace
- Level: First
- Dimensions: 26 x 23
Laundry
- Description: Flooring: Wood
- Level: First
- Dimensions: 12 x 10
Living room
- Description: Flooring: Wood
- Features: Built-in Features, Fireplace
- Level: First
- Dimensions: 25 x 16
Pantry
- Description: Flooring: Wood
- Features: Stone Counters
- Level: First
- Dimensions: 15 x 6
Heating
- Forced Air, Gas
Cooling
- Central Air
Appliances
- Included: Dryer, Dishwasher, Disposal, Microwave, Range, Refrigerator, Water Softener, Washer
- Laundry: Main Level
Features
- Central Vacuum
- Basement: Unfinished,Sump Pump
- Number of fireplaces: 4
- Fireplace features: Gas, Gas Log, Outside, Wood Burning
Interior area
- Total structure area: 7,540
- Total interior livable area: 7,540 sqft
- Finished area above ground: 4,862
- Finished area below ground: 2,678
Video & virtual tour
Property
Parking
- Parking features: Detached, Electricity, Garage, Garage Door Opener
- Garage spaces: 2
Features
- Levels: Three Or More
- Patio & porch: Rear Porch, Patio, Porch
- Exterior features: Built-in Barbecue, Barbecue, Garden, Lighting, Outdoor Grill, Private Yard, Rain Gutters, Storage
- Fencing: Electric,Vinyl
Lot
- Size: 6.12 Acres
- Features: Farm, Garden, Horse Property, Landscaped, Pasture, Many Trees
Details
- Additional structures: Arena, Barn(s), Guest House, Outbuilding, Stable(s), Shed(s), Storage
- Parcel number: 01009550
- Special conditions: Standard
- Horses can be raised: Yes
- Horse amenities: Arena, Barn, Stable(s)
Construction
Type & style
- Home type: SingleFamily
- Architectural style: Colonial
- Property subtype: Single Family Residence
Materials
- Other, See Remarks
- Roof: Asphalt,Fiberglass,Metal,Shake,See Remarks,Synthetic
Condition
- Year built: 1867
Details
- Warranty included: Yes
Utilities & green energy
- Sewer: Septic Tank
- Water: Well
Community & HOA
Community
- Security: Carbon Monoxide Detector(s), Smoke Detector(s)
- Subdivision: Auburn Sec 04 01
HOA
- Has HOA: No
Location
- Region: Chagrin Falls
Financial & listing details
- Price per square foot: $251/sqft
- Tax assessed value: $835,300
- Annual tax amount: $14,209
- Date on market: 8/2/2025
- Cumulative days on market: 99 days
- Listing agreement: Exclusive Right To Sell
- Listing terms: Cash,Conventional