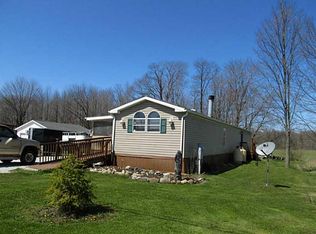Sold for $260,000 on 10/10/25
$260,000
1698 Morning View Dr, Espyville, PA 16424
3beds
--sqft
Single Family Residence
Built in 1981
0.6 Acres Lot
$264,100 Zestimate®
$--/sqft
$1,405 Estimated rent
Home value
$264,100
Estimated sales range
Not available
$1,405/mo
Zestimate® history
Loading...
Owner options
Explore your selling options
What's special
Welcome to this light & bright 3-bed, 2 bath ranch-style home situated on a spacious double lot, just minutes from beautiful Pymatuning Lake. Whether you're seeking a full-time residence or a cozy weekend getaway, this quaint home offers the perfect blend of comfort, charm, & convenience. Step inside to find a warm & inviting interior, featuring a well-laid-out floor plan. The living space flows effortlessly into a functional kitchen & dining area, making it ideal for both relaxing & entertaining. Enjoy your mornings on the uncovered front porch, or unwind on the covered side porch, perfect for quiet evenings or outdoor dining. The large, flat backyard w/fire pit is ideal for play, pets, or enjoying the outdoors. A detached 2-car garage & shed offers ample space for vehicles, lake gear, or workshop. With its peaceful setting & close proximity to boating, fishing, & all the recreational fun of Pymatuning, this home checks all the boxes. Comes fully furnished except a few personal items!
Zillow last checked: 8 hours ago
Listing updated: October 15, 2025 at 05:45am
Listed by:
Debra Donahue 724-934-3400,
HOWARD HANNA REAL ESTATE SERVICES
Bought with:
Debra Donahue, RS323390
HOWARD HANNA REAL ESTATE SERVICES
Source: WPMLS,MLS#: 1717355 Originating MLS: West Penn Multi-List
Originating MLS: West Penn Multi-List
Facts & features
Interior
Bedrooms & bathrooms
- Bedrooms: 3
- Bathrooms: 2
- Full bathrooms: 2
Primary bedroom
- Level: Main
- Dimensions: 12x11
Bedroom 2
- Level: Main
- Dimensions: 12x9
Bedroom 3
- Level: Main
- Dimensions: 10x8
Dining room
- Level: Main
- Dimensions: 11x11
Kitchen
- Level: Main
- Dimensions: 9x8
Living room
- Level: Main
- Dimensions: 16x14
Heating
- Forced Air, Propane
Cooling
- Central Air
Appliances
- Included: Some Gas Appliances, Dryer, Microwave, Refrigerator, Stove, Washer
Features
- Pantry, Window Treatments
- Flooring: Vinyl
- Windows: Window Treatments
- Has basement: Yes
Property
Parking
- Total spaces: 2
- Parking features: Attached, Garage
- Has attached garage: Yes
Features
- Levels: One
- Stories: 1
Lot
- Size: 0.60 Acres
- Dimensions: 0.5987
Details
- Parcel number: 460201613(R)
Construction
Type & style
- Home type: SingleFamily
- Architectural style: Cottage,Ranch
- Property subtype: Single Family Residence
Materials
- Vinyl Siding
- Roof: Asphalt
Condition
- Resale
- Year built: 1981
Community & neighborhood
Location
- Region: Espyville
Price history
| Date | Event | Price |
|---|---|---|
| 10/15/2025 | Pending sale | $270,000+3.8% |
Source: | ||
| 10/10/2025 | Sold | $260,000-3.7% |
Source: | ||
| 8/23/2025 | Contingent | $270,000 |
Source: | ||
| 8/20/2025 | Listed for sale | $270,000+39.2% |
Source: | ||
| 7/9/2021 | Listing removed | -- |
Source: Local MLS | ||
Public tax history
| Year | Property taxes | Tax assessment |
|---|---|---|
| 2024 | $1,753 | $21,277 |
| 2023 | $1,753 +21.8% | $21,277 +18.9% |
| 2022 | $1,439 | $17,900 |
Find assessor info on the county website
Neighborhood: 16424
Nearby schools
GreatSchools rating
- 6/10CONNEAUT LAKE MSGrades: 5-8Distance: 8.7 mi
- 5/10Conneaut Area Senior HighGrades: 9-12Distance: 4.5 mi
- 7/10Conneaut Lake-Sadsbury El SchoolGrades: K-4Distance: 9.5 mi
Schools provided by the listing agent
- District: Conneaut
Source: WPMLS. This data may not be complete. We recommend contacting the local school district to confirm school assignments for this home.

Get pre-qualified for a loan
At Zillow Home Loans, we can pre-qualify you in as little as 5 minutes with no impact to your credit score.An equal housing lender. NMLS #10287.
