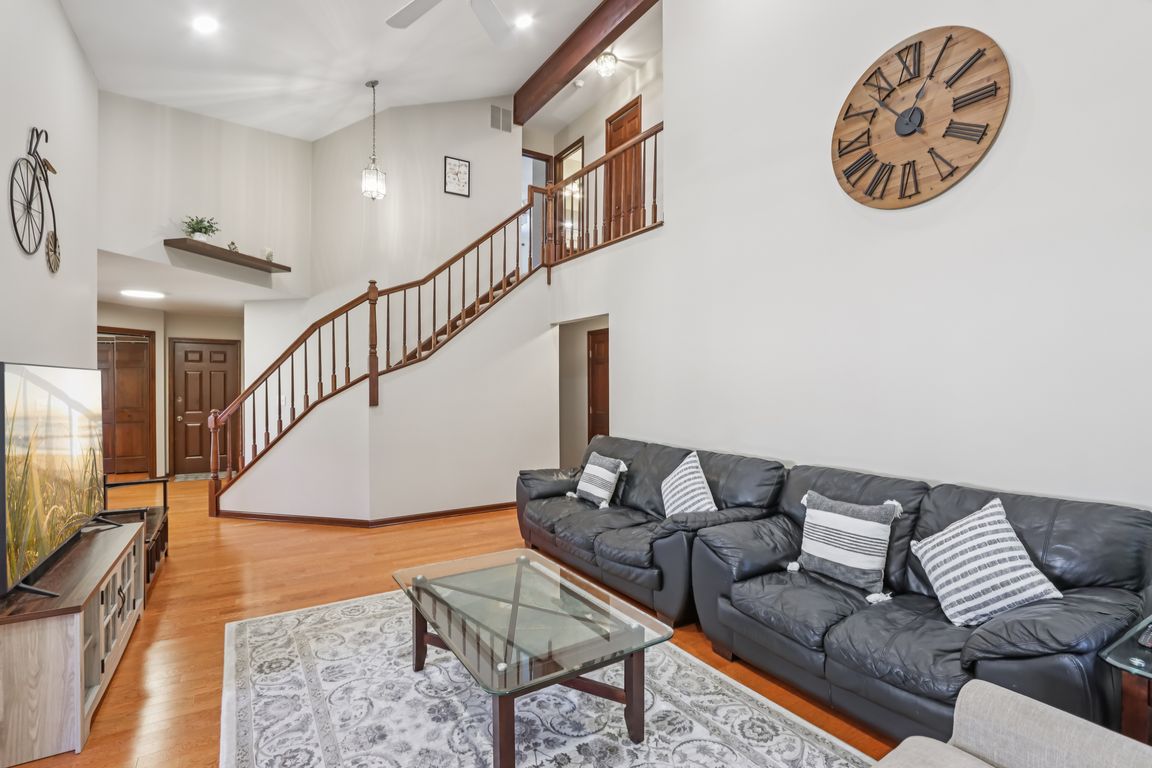Open: Sun 12pm-2pm

New
$435,000
4beds
2,376sqft
1698 Pebble Beach Dr, Hoffman Estates, IL 60169
4beds
2,376sqft
Townhouse, single family residence
Built in 1986
2,111 sqft
2 Attached garage spaces
$183 price/sqft
$400 monthly HOA fee
What's special
Cozy fireplaceSoaring high ceilingsExcellent closet spaceEnclosed sunroomVersatile floor planFormal dining areaBrand new roof
Welcome to this unique and spacious 4 bed, 3 bath townhome located in the highly sought-after Pebble Beach community-right on the golf course! This exceptional home offers a rare blend of comfort and character, featuring a stunning enclosed sunroom and a heated solarium in the first-floor primary suite-perfect for enjoying all ...
- 2 days |
- 790 |
- 45 |
Likely to sell faster than
Source: MRED as distributed by MLS GRID,MLS#: 12492546
Travel times
Living Room
Kitchen
Primary Bedroom
Zillow last checked: 7 hours ago
Listing updated: October 10, 2025 at 01:16pm
Listing courtesy of:
Sara Sogol (224)699-5002,
Redfin Corporation
Source: MRED as distributed by MLS GRID,MLS#: 12492546
Facts & features
Interior
Bedrooms & bathrooms
- Bedrooms: 4
- Bathrooms: 3
- Full bathrooms: 3
Rooms
- Room types: No additional rooms
Primary bedroom
- Features: Flooring (Carpet), Bathroom (Full)
- Level: Main
- Area: 180 Square Feet
- Dimensions: 15X12
Bedroom 2
- Features: Flooring (Carpet)
- Level: Main
- Area: 132 Square Feet
- Dimensions: 12X11
Bedroom 3
- Features: Flooring (Carpet)
- Level: Second
- Area: 176 Square Feet
- Dimensions: 16X11
Bedroom 4
- Features: Flooring (Carpet)
- Level: Second
- Area: 198 Square Feet
- Dimensions: 18X11
Dining room
- Features: Flooring (Hardwood)
- Level: Main
- Area: 100 Square Feet
- Dimensions: 10X10
Kitchen
- Features: Kitchen (Eating Area-Table Space, Custom Cabinetry, Granite Counters, Updated Kitchen), Flooring (Hardwood)
- Level: Main
- Area: 180 Square Feet
- Dimensions: 15X12
Living room
- Features: Flooring (Hardwood)
- Level: Main
- Area: 252 Square Feet
- Dimensions: 21X12
Heating
- Natural Gas, Forced Air
Cooling
- Central Air
Appliances
- Included: Range, Microwave, Dishwasher, Refrigerator, Washer, Dryer, Disposal, Stainless Steel Appliance(s), Humidifier
- Laundry: Gas Dryer Hookup, In Unit
Features
- Vaulted Ceiling(s), Storage
- Flooring: Hardwood, Carpet
- Doors: Mirrored Closet Door(s), Storm Door(s)
- Windows: Screens, Skylight(s), Tinted Windows
- Basement: Unfinished,Full
- Number of fireplaces: 1
- Fireplace features: Gas Log, Living Room
Interior area
- Total structure area: 0
- Total interior livable area: 2,376 sqft
Video & virtual tour
Property
Parking
- Total spaces: 2
- Parking features: Concrete, Garage Door Opener, On Site, Garage Owned, Attached, Garage
- Attached garage spaces: 2
- Has uncovered spaces: Yes
Accessibility
- Accessibility features: No Disability Access
Features
- Patio & porch: Patio, Screened
Lot
- Size: 2,111 Square Feet
- Features: Cul-De-Sac, On Golf Course
Details
- Parcel number: 07083002030000
- Special conditions: None
- Other equipment: Ceiling Fan(s), Fan-Attic Exhaust, Fan-Whole House, Sump Pump
Construction
Type & style
- Home type: Townhouse
- Property subtype: Townhouse, Single Family Residence
Materials
- Brick
Condition
- New construction: No
- Year built: 1986
- Major remodel year: 2024
Utilities & green energy
- Electric: Circuit Breakers
- Sewer: Public Sewer
- Water: Lake Michigan
- Utilities for property: Cable Available
Community & HOA
Community
- Security: Carbon Monoxide Detector(s)
HOA
- Has HOA: Yes
- Services included: Exterior Maintenance, Lawn Care
- HOA fee: $400 monthly
Location
- Region: Hoffman Estates
Financial & listing details
- Price per square foot: $183/sqft
- Tax assessed value: $315,000
- Annual tax amount: $8,649
- Date on market: 10/10/2025
- Ownership: Fee Simple w/ HO Assn.