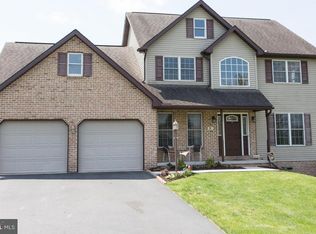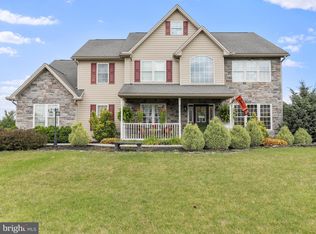This lovely home in desirable Beacon Light Estates offers tremendous value, starting with a 2 story foyer with a large formal dining room with tile floor on one side, carpeted den on the other. Walk onto the oak hard wood flooring into the open family room with gas fire place and kitchen that has new granite counter tops and tile back splash. A half-bath and spacious 2 car garage complete the main floor. Steps down into a fully unfinished basement. Walk up stairs to your luxury owner suite with a large corner tub, double vanity, shower and large walk in closet. Three bigger additional bedrooms, a second full bath and a laundry complete the top floor. Step outside onto your large wooden deck to relax in your fully fenced landscaped yard. If you want a great house inside and out with large rooms in a convenient location... Look no further!
This property is off market, which means it's not currently listed for sale or rent on Zillow. This may be different from what's available on other websites or public sources.

