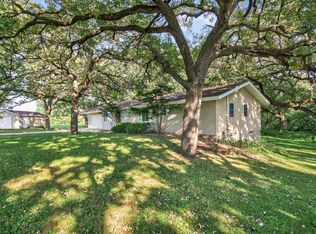Closed
$618,000
16985 Homestead Rd, Carver, MN 55315
5beds
3,015sqft
Single Family Residence
Built in 1951
5.01 Acres Lot
$622,500 Zestimate®
$205/sqft
$3,198 Estimated rent
Home value
$622,500
Estimated sales range
Not available
$3,198/mo
Zestimate® history
Loading...
Owner options
Explore your selling options
What's special
Welcome to your dream countryside retreat! Nestled on 5 scenic acres just outside of Carver, this beautifully maintained one-and-a-half story farmhouse offers the perfect blend of timeless rural charm and modern upgrades. With 5 spacious bedrooms and 4 bathrooms—including a convenient main-level primary suite—this home delivers both comfort and functionality. Step inside to discover thoughtful improvements throughout, including recent upgrades to the kitchen and dining room windows and new interior light fixtures that add warmth and style. Original hardwood floors lie beneath the carpet in the stairway, hall, and upstairs bedrooms, offering a potential restoration opportunity for lovers of classic craftsmanship. Beyond the inviting interior, this property offers a robust infrastructure: a 200 Amp electric service to the house, a 250-gallon propane tank with backup generator and transfer switch, solar power, and an electric vehicle charging station on its own circuit. High-speed fiber internet up to 2Gb ensures you stay connected with ease—even in a country setting. Step outside and you'll find everything needed for relaxation, recreation, and productivity. The in-ground pool comes with a safety cover that offers peace of mind beyond what fencing can provide. For those with hobbies, animals, or extra storage needs, the property boasts 10 garage bays, a large shop with its own 150 Amp electric service, and 7 outbuildings topped with 100-year lifetime steel roofing. All structures without siding have been freshly painted, and the wrap-around farm service road offers convenient access to every part of the property. Nature lovers and green thumbs alike will appreciate the mature orchard, bursting with productive apple, pear, plum, cherry, walnut, and mulberry trees. The fenced pastures and paved driveway complete this exceptional property that offers the best of country living—with every modern amenity already in place. Whether you're dreaming of homesteading, hosting, or simply savoring wide-open views and star-filled skies, this countryside gem is ready to welcome you home.
Zillow last checked: 8 hours ago
Listing updated: September 02, 2025 at 10:52am
Listed by:
Stephanie Checkley 651-615-7482,
Keller Williams Premier Realty
Bought with:
James R Beckers
HomeSmart Sapphire Realty
Source: NorthstarMLS as distributed by MLS GRID,MLS#: 6704461
Facts & features
Interior
Bedrooms & bathrooms
- Bedrooms: 5
- Bathrooms: 4
- Full bathrooms: 2
- 3/4 bathrooms: 1
- 1/2 bathrooms: 1
Bedroom 1
- Level: Main
- Area: 168 Square Feet
- Dimensions: 14x12
Bedroom 2
- Level: Upper
- Area: 88 Square Feet
- Dimensions: 11x8
Bedroom 3
- Level: Upper
- Area: 121 Square Feet
- Dimensions: 11x11
Bedroom 4
- Level: Upper
- Area: 110 Square Feet
- Dimensions: 11x10
Bedroom 5
- Level: Lower
- Area: 130 Square Feet
- Dimensions: 13x10
Dining room
- Level: Main
- Area: 144 Square Feet
- Dimensions: 12x12
Kitchen
- Level: Main
- Area: 204 Square Feet
- Dimensions: 17x12
Living room
- Level: Main
- Area: 294 Square Feet
- Dimensions: 21x14
Office
- Level: Main
- Area: 168 Square Feet
- Dimensions: 14x12
Heating
- Forced Air
Cooling
- Central Air
Appliances
- Included: Dishwasher, Dryer, Microwave, Range, Refrigerator, Washer
Features
- Basement: Egress Window(s),Full
Interior area
- Total structure area: 3,015
- Total interior livable area: 3,015 sqft
- Finished area above ground: 1,815
- Finished area below ground: 354
Property
Parking
- Total spaces: 5
- Parking features: Detached
- Garage spaces: 5
- Details: Garage Dimensions (37x23)
Accessibility
- Accessibility features: None
Features
- Levels: One and One Half
- Stories: 1
- Has private pool: Yes
- Pool features: In Ground, Outdoor Pool
- Fencing: Partial,Wire,Wood
Lot
- Size: 5.01 Acres
- Features: Wooded
Details
- Additional structures: Barn(s), Granary, Pole Building, Workshop, Stable(s)
- Foundation area: 1200
- Parcel number: 080100400
- Zoning description: Residential-Single Family
- Horse amenities: Tack Room
Construction
Type & style
- Home type: SingleFamily
- Property subtype: Single Family Residence
Materials
- Vinyl Siding
- Roof: Asphalt
Condition
- Age of Property: 74
- New construction: No
- Year built: 1951
Utilities & green energy
- Gas: Propane
- Sewer: Private Sewer
- Water: Well
Community & neighborhood
Location
- Region: Carver
HOA & financial
HOA
- Has HOA: No
Price history
| Date | Event | Price |
|---|---|---|
| 9/2/2025 | Sold | $618,000+3%$205/sqft |
Source: | ||
| 7/2/2025 | Pending sale | $599,900$199/sqft |
Source: | ||
| 6/24/2025 | Listing removed | $599,900$199/sqft |
Source: | ||
| 6/20/2025 | Listed for sale | $599,900+70.9%$199/sqft |
Source: | ||
| 4/14/2008 | Sold | $351,000$116/sqft |
Source: | ||
Public tax history
| Year | Property taxes | Tax assessment |
|---|---|---|
| 2025 | $3,180 -2.8% | $416,100 +1.7% |
| 2024 | $3,272 -0.4% | $409,100 +2.7% |
| 2023 | $3,284 | $398,500 -3.1% |
Find assessor info on the county website
Neighborhood: 55315
Nearby schools
GreatSchools rating
- 6/10Oak Crest Elementary SchoolGrades: 3-6Distance: 6.3 mi
- 7/10Belle Plaine Junior High SchoolGrades: 7-8Distance: 6.6 mi
- 6/10Belle Plaine Senior High SchoolGrades: 9-12Distance: 6.6 mi
Get a cash offer in 3 minutes
Find out how much your home could sell for in as little as 3 minutes with a no-obligation cash offer.
Estimated market value$622,500
Get a cash offer in 3 minutes
Find out how much your home could sell for in as little as 3 minutes with a no-obligation cash offer.
Estimated market value
$622,500
