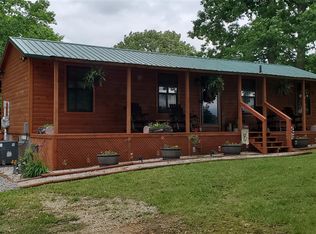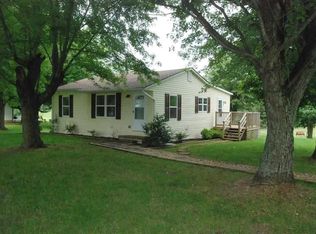Spacious brick home nestled on beautiful private setting with 1.67 acres and large pole barn with concrete floor. The main level of the home has 3 bedrooms. There is a living room, family room and large kitchen. There is garage space on main level and basement. Nice bonus room and full bath in basement. This one may check a lot of boxes. Get in quick before it is gone!
This property is off market, which means it's not currently listed for sale or rent on Zillow. This may be different from what's available on other websites or public sources.

