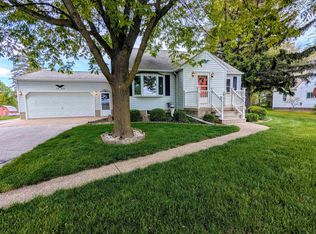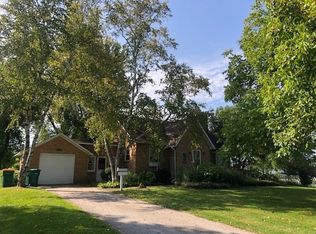Sold for $138,500
$138,500
1699 Midland Rd, Bay City, MI 48706
3beds
1,056sqft
Single Family Residence
Built in 1940
1 Acres Lot
$216,500 Zestimate®
$131/sqft
$1,247 Estimated rent
Home value
$216,500
$195,000 - $240,000
$1,247/mo
Zestimate® history
Loading...
Owner options
Explore your selling options
What's special
Monitor Twp. Previously zoned commercial - Property is now zoned R1. This home has 1056 sqft, features 3 bedrooms, 1 bathroom, full basement, vinyl windows, aluminum siding, covered porches off the front and back of the home, on a 132x330 parcel. The Property includes a 1935 sqft building previously utilized as a veterinary office for the past 70+ yrs. This building has a new metal roof, fully automatic generator, updated furnace, central air, office areas, examining rooms, kennels and cages. There is an additional functional outbuilding on the the parcel, mature trees, and asphalt parking area. There has been several inquires for commercial use while listed with a different company - Monitor Township has not approved commercial use.
Zillow last checked: 8 hours ago
Listing updated: April 15, 2024 at 03:47pm
Listed by:
Shellie L Schlicker 989-225-7782,
Priority One Real Estate
Bought with:
, 6505375382
EXP Realty
Source: MiRealSource,MLS#: 50132867 Originating MLS: Bay County REALTOR Association
Originating MLS: Bay County REALTOR Association
Facts & features
Interior
Bedrooms & bathrooms
- Bedrooms: 3
- Bathrooms: 1
- Full bathrooms: 1
- Main level bathrooms: 1
- Main level bedrooms: 3
Bedroom 1
- Features: Carpet
- Level: Main
- Area: 126
- Dimensions: 14 x 9
Bedroom 2
- Features: Carpet
- Level: Main
- Area: 108
- Dimensions: 12 x 9
Bedroom 3
- Features: Carpet
- Level: Main
- Area: 130
- Dimensions: 13 x 10
Bathroom 1
- Features: Vinyl
- Level: Main
- Area: 30
- Dimensions: 6 x 5
Dining room
- Features: Vinyl
- Level: Main
- Area: 99
- Dimensions: 11 x 9
Kitchen
- Features: Vinyl
- Level: Main
- Area: 140
- Dimensions: 14 x 10
Living room
- Features: Carpet
- Level: Main
- Area: 253
- Dimensions: 23 x 11
Heating
- Forced Air, Natural Gas
Appliances
- Included: Range/Oven, Refrigerator, Gas Water Heater
Features
- Eat-in Kitchen
- Flooring: Carpet, Vinyl
- Windows: Storms/Screens
- Basement: Full,Unfinished
- Has fireplace: No
Interior area
- Total structure area: 2,112
- Total interior livable area: 1,056 sqft
- Finished area above ground: 1,056
- Finished area below ground: 0
Property
Parking
- Total spaces: 3
- Parking features: 3 or More Spaces, Unassigned
Features
- Levels: One
- Stories: 1
- Fencing: Fenced
- Waterfront features: None
- Frontage type: Road
- Frontage length: 132
Lot
- Size: 1 Acres
- Dimensions: 132 x 330
- Features: Deep Lot - 150+ Ft., Wooded
Details
- Additional structures: Kennel/Dog Run
- Parcel number: 10002210005000
- Zoning description: Residential
- Special conditions: Private
Construction
Type & style
- Home type: SingleFamily
- Architectural style: Traditional
- Property subtype: Single Family Residence
Materials
- Aluminum Siding
- Foundation: Basement
Condition
- Year built: 1940
Utilities & green energy
- Electric: Circuit Breakers, Generator
- Sewer: Public Sanitary
- Water: Public
- Utilities for property: Cable Available, Electricity Connected, Natural Gas Connected, Sewer Connected, Water Connected
Community & neighborhood
Location
- Region: Bay City
- Subdivision: None
Other
Other facts
- Listing agreement: Exclusive Right To Sell
- Listing terms: Cash,Conventional
Price history
| Date | Event | Price |
|---|---|---|
| 4/15/2024 | Sold | $138,500-1.1%$131/sqft |
Source: | ||
| 3/18/2024 | Pending sale | $140,000$133/sqft |
Source: | ||
| 3/12/2024 | Contingent | $140,000$133/sqft |
Source: | ||
| 3/8/2024 | Price change | $140,000-3.4%$133/sqft |
Source: | ||
| 2/27/2024 | Listed for sale | $145,000$137/sqft |
Source: | ||
Public tax history
| Year | Property taxes | Tax assessment |
|---|---|---|
| 2024 | $3,942 | $91,800 -4.8% |
| 2023 | -- | $96,400 +31% |
| 2022 | -- | $73,600 -19.7% |
Find assessor info on the county website
Neighborhood: 48706
Nearby schools
GreatSchools rating
- 4/10Mcalear-Sawden Elementary SchoolGrades: PK-5Distance: 1.2 mi
- 6/10Western Middle SchoolGrades: 6-8Distance: 4.7 mi
- 6/10Bay City Western High SchoolGrades: 9-12Distance: 4.7 mi
Schools provided by the listing agent
- District: Bay City School District
Source: MiRealSource. This data may not be complete. We recommend contacting the local school district to confirm school assignments for this home.
Get pre-qualified for a loan
At Zillow Home Loans, we can pre-qualify you in as little as 5 minutes with no impact to your credit score.An equal housing lender. NMLS #10287.

