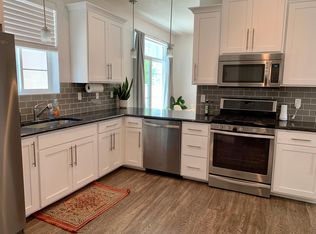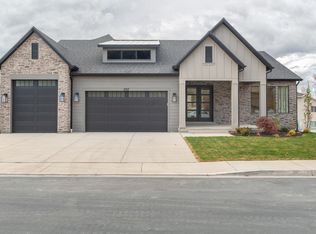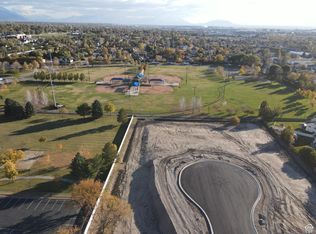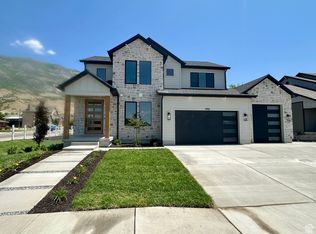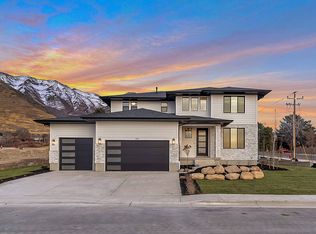Siena Heights is a new community in Pleasant Grove next to the baseball fields of Manila Park. Enjoy not only the amenities Manila Park has to offer, but also the near by mountain recreation. The Matthew plan has proven to be a favorite, with just the right amount of main floor living space, an oversized primary suite, ADU Flexibility in the basement level, as well as ample garage space with 5 parking areas for toys, storage, or even a workshop (yes, you read that correctly!!). Don't let the overall size of this home fool you, it's remarkably efficient and the full walkout basement adds to the abundance of light this home already provides. A stone fireplace, LVP flooring, built in mud room lockers, LG Signature appliances, custom cabinets, and euro glass are just a few of the upgrades installed. The ADU may be rented out for additional income and is signed off from PG City building department. However, the Buyer is responsible to apply for a business license and formality of a final permit on the ADU. Come see today what makes this community and home such a special place.
For sale
Price cut: $57.9K (9/24)
$1,125,000
1699 N Siena Cir #5, Pleasant Grove, UT 84062
5beds
3,425sqft
Est.:
Single Family Residence
Built in 2025
9,147.6 Square Feet Lot
$1,121,300 Zestimate®
$328/sqft
$-- HOA
What's special
Lg signature appliancesFull walkout basementEuro glassLvp flooringCustom cabinetsOversized primary suiteStone fireplace
- 139 days |
- 367 |
- 28 |
Zillow last checked: 8 hours ago
Listing updated: December 11, 2025 at 03:04pm
Listed by:
Amy D May 801-990-0400,
Berkshire Hathaway HomeServices Utah Properties (Salt Lake),
Lance May,
Berkshire Hathaway HomeServices Utah Properties (St George)
Source: UtahRealEstate.com,MLS#: 2101327
Tour with a local agent
Facts & features
Interior
Bedrooms & bathrooms
- Bedrooms: 5
- Bathrooms: 4
- Full bathrooms: 3
- 1/2 bathrooms: 1
- Partial bathrooms: 1
Rooms
- Room types: Master Bathroom, Den/Office, Second Kitchen
Primary bedroom
- Level: Second
Heating
- Forced Air
Cooling
- Central Air
Appliances
- Included: Disposal, Double Oven, Gas Range
Features
- Basement Apartment, Walk-In Closet(s), Smart Thermostat
- Flooring: Carpet, Tile, Vinyl
- Doors: Sliding Doors
- Windows: None
- Basement: Full,Walk-Out Access,Basement Entrance
- Number of fireplaces: 1
Interior area
- Total structure area: 3,425
- Total interior livable area: 3,425 sqft
- Finished area above ground: 2,323
- Finished area below ground: 1,102
Property
Parking
- Total spaces: 5
- Parking features: Garage
- Garage spaces: 5
Features
- Levels: Two
- Stories: 3
- Patio & porch: Porch, Patio, Covered Deck, Open Porch, Open Patio
- Has view: Yes
- View description: Mountain(s)
Lot
- Size: 9,147.6 Square Feet
- Features: Cul-De-Sac, Curb & Gutter, Sprinkler: Auto-Full
- Residential vegetation: Landscaping: Full
Details
- Parcel number: 669890005
- Zoning: RES
- Zoning description: Single-Family
Construction
Type & style
- Home type: SingleFamily
- Property subtype: Single Family Residence
Materials
- Stone, Cement Siding
- Roof: Asphalt
Condition
- Blt./Standing
- New construction: No
- Year built: 2025
- Major remodel year: 2025
Details
- Warranty included: Yes
Utilities & green energy
- Sewer: Public Sewer, Sewer: Public
- Water: Culinary
- Utilities for property: Natural Gas Connected, Electricity Connected, Sewer Connected, Water Connected
Community & HOA
Community
- Features: Sidewalks
- Subdivision: Siena Heights
HOA
- Has HOA: No
Location
- Region: Pleasant Grove
Financial & listing details
- Price per square foot: $328/sqft
- Annual tax amount: $1
- Date on market: 7/28/2025
- Listing terms: Cash,Conventional
- Acres allowed for irrigation: 0
- Electric utility on property: Yes
- Road surface type: Paved
Estimated market value
$1,121,300
$1.07M - $1.18M
Not available
Price history
Price history
| Date | Event | Price |
|---|---|---|
| 9/24/2025 | Price change | $1,125,000-4.9%$328/sqft |
Source: | ||
| 7/28/2025 | Listed for sale | $1,182,900$345/sqft |
Source: | ||
| 7/28/2025 | Listing removed | $1,182,900$345/sqft |
Source: | ||
| 5/13/2025 | Listed for sale | $1,182,900$345/sqft |
Source: | ||
Public tax history
Public tax history
Tax history is unavailable.BuyAbility℠ payment
Est. payment
$6,282/mo
Principal & interest
$5485
Property taxes
$403
Home insurance
$394
Climate risks
Neighborhood: 84062
Nearby schools
GreatSchools rating
- 6/10Manila SchoolGrades: PK-6Distance: 0.2 mi
- 7/10Pleasant Grove Jr High SchoolGrades: 7-9Distance: 0.8 mi
- 5/10Pleasant Grove High SchoolGrades: 10-12Distance: 1.8 mi
Schools provided by the listing agent
- Elementary: Manila
- Middle: Pleasant Grove
- High: Pleasant Grove
- District: Alpine
Source: UtahRealEstate.com. This data may not be complete. We recommend contacting the local school district to confirm school assignments for this home.
- Loading
- Loading
