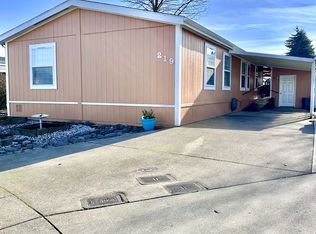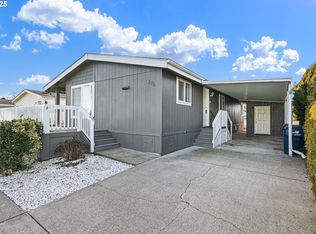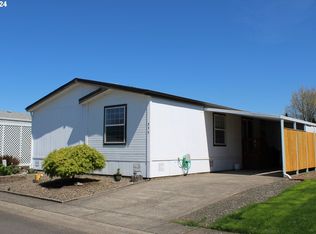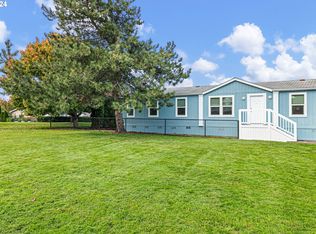Sold
$115,000
1699 N Terry St SPC 265, Eugene, OR 97402
3beds
1,568sqft
Residential, Manufactured Home
Built in 1995
-- sqft lot
$-- Zestimate®
$73/sqft
$1,691 Estimated rent
Home value
Not available
Estimated sales range
Not available
$1,691/mo
Zestimate® history
Loading...
Owner options
Explore your selling options
What's special
Welcome home to this large open floor plan with great separation of space! Newer luxury vinyl plank flooring throughout main living and bedrooms, newer exterior paint, dishwasher, fridge, and roof. The kitchen is spacious and bright with a skylight and tons of cabinets. The primary suite features it's own bathroom with jetted tub and walk-in shower on one side of the house, while the other 2 bedrooms are generously sized and share a hall bath on the other end of the home. The central AC will keep you cool from the heat, and the forced air furnace will keep you cozy when the cold weather returns. All appliances stay, including washer and dryer, and huge standup freezer in mudroom. The carport and driveway is long enough to accommodate 3 cars, has a convenient storage shed with built-in shelving, and fully fenced backyard. The home is situated peacefully at the back of this great all-ages park, only 5 doors down from the private playground. Other amenities include an indoor pool with hot tub for year round enjoyment, library, gym, pool table, kitchen, and community room for your large gatherings, all within this gated and peaceful community. Buyers must be approved by park before closing.
Zillow last checked: 8 hours ago
Listing updated: June 23, 2025 at 09:58am
Listed by:
Liz Churchill 541-514-3524,
Hybrid Real Estate
Bought with:
Deireck Ritter, 201225530
RE/MAX Integrity
Source: RMLS (OR),MLS#: 517718599
Facts & features
Interior
Bedrooms & bathrooms
- Bedrooms: 3
- Bathrooms: 2
- Full bathrooms: 2
- Main level bathrooms: 2
Primary bedroom
- Features: Double Sinks, Ensuite, Jetted Tub, Vaulted Ceiling, Vinyl Floor, Walkin Shower
- Level: Main
Bedroom 2
- Features: Vaulted Ceiling, Vinyl Floor
- Level: Main
Bedroom 3
- Features: Vaulted Ceiling, Vinyl Floor
- Level: Main
Dining room
- Features: Bay Window, Kitchen Dining Room Combo, Vaulted Ceiling, Vinyl Floor
- Level: Main
Family room
- Features: Laminate Flooring, Vaulted Ceiling
- Level: Main
Kitchen
- Features: Dishwasher, Kitchen Dining Room Combo, Skylight, Free Standing Range, Free Standing Refrigerator, Vinyl Floor
- Level: Main
Living room
- Features: Great Room, Vinyl Floor
- Level: Main
Heating
- Forced Air
Cooling
- Central Air
Appliances
- Included: Dishwasher, Disposal, Free-Standing Range, Free-Standing Refrigerator, Washer/Dryer, Electric Water Heater
- Laundry: Laundry Room
Features
- High Ceilings, High Speed Internet, Vaulted Ceiling(s), Kitchen Dining Room Combo, Great Room, Double Vanity, Walkin Shower
- Flooring: Vinyl, Laminate
- Windows: Vinyl Frames, Bay Window(s), Skylight(s)
- Basement: Crawl Space
Interior area
- Total structure area: 1,568
- Total interior livable area: 1,568 sqft
Property
Parking
- Parking features: Carport, Driveway, Extra Deep Garage
- Has carport: Yes
- Has uncovered spaces: Yes
Accessibility
- Accessibility features: Main Floor Bedroom Bath, Minimal Steps, One Level, Utility Room On Main, Walkin Shower, Accessibility
Features
- Stories: 1
- Patio & porch: Covered Deck
- Exterior features: Yard
- Has spa: Yes
- Spa features: Association, Bath
- Fencing: Fenced
Lot
- Features: Level, SqFt 0K to 2999
Details
- Additional structures: ToolShed
- Parcel number: 4214977
- On leased land: Yes
- Lease amount: $879
- Zoning: R1
Construction
Type & style
- Home type: MobileManufactured
- Property subtype: Residential, Manufactured Home
Materials
- T111 Siding
- Foundation: Block, Skirting
- Roof: Composition
Condition
- Updated/Remodeled
- New construction: No
- Year built: 1995
Utilities & green energy
- Sewer: Community, Public Sewer
- Water: Community, Public
- Utilities for property: Cable Connected, DSL
Community & neighborhood
Security
- Security features: Security Gate, Security Lights
Location
- Region: Eugene
HOA & financial
HOA
- Has HOA: No
- HOA fee: $879 monthly
- Amenities included: Commons, Gated, Gym, Library, Management, Meeting Room, Party Room, Pool, Road Maintenance, Spa Hot Tub, Weight Room
Other
Other facts
- Body type: Double Wide
- Listing terms: Call Listing Agent,Cash,Conventional,Other
- Road surface type: Paved
Price history
| Date | Event | Price |
|---|---|---|
| 6/23/2025 | Sold | $115,000$73/sqft |
Source: | ||
| 6/3/2025 | Pending sale | $115,000$73/sqft |
Source: | ||
| 5/31/2025 | Price change | $115,000-4.1%$73/sqft |
Source: | ||
| 5/1/2025 | Listed for sale | $119,900+100.2%$76/sqft |
Source: | ||
| 12/5/2018 | Sold | $59,900+87.2%$38/sqft |
Source: | ||
Public tax history
| Year | Property taxes | Tax assessment |
|---|---|---|
| 2018 | $805 | $40,028 |
| 2017 | $805 +80.7% | $40,028 +7% |
| 2016 | $446 -29% | $37,407 -0.1% |
Find assessor info on the county website
Neighborhood: Bethel
Nearby schools
GreatSchools rating
- 3/10Prairie Mountain SchoolGrades: K-8Distance: 0.7 mi
- 4/10Willamette High SchoolGrades: 9-12Distance: 1 mi
Schools provided by the listing agent
- Elementary: Prairie Mtn
- Middle: Prairie Mtn
- High: Willamette,Kalapuya
Source: RMLS (OR). This data may not be complete. We recommend contacting the local school district to confirm school assignments for this home.



