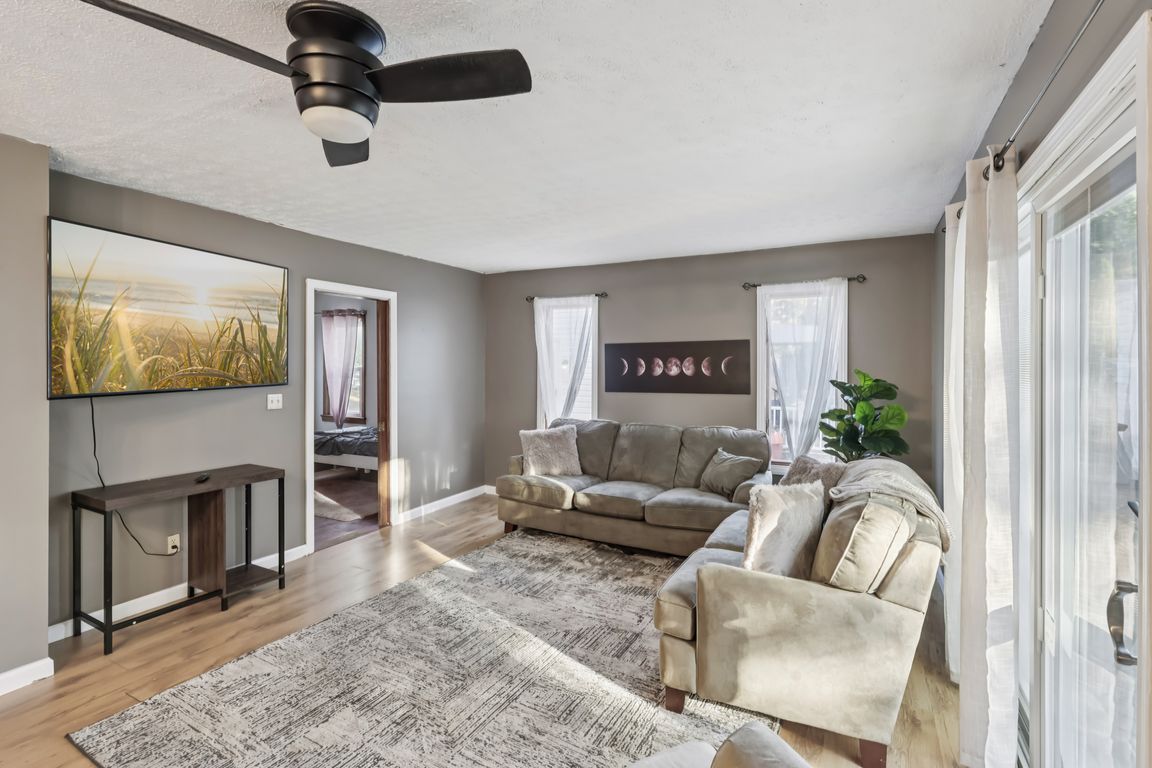
For salePrice cut: $4.4K (11/7)
$160,500
3beds
2,072sqft
1699 Redwood Ave, Akron, OH 44301
3beds
2,072sqft
Single family residence
Built in 1944
4,813 sqft
1 Garage space
$77 price/sqft
What's special
Detached garageBonus spaceBright inviting living spacesFunctional kitchenPrivate backyardTree-lined streets
Spacious and updated Firestone Park home with three bedrooms and two full baths. Bright, inviting living spaces flow easily to a functional kitchen, while the lower level offers bonus space for work, play, or guests. A private backyard and detached garage provide room for entertaining, pets, or hobbies. With tree-lined streets, ...
- 52 days |
- 1,002 |
- 61 |
Source: MLS Now,MLS#: 5161893 Originating MLS: Ashtabula County REALTORS
Originating MLS: Ashtabula County REALTORS
Travel times
Living Room
Kitchen
Dining Room
Zillow last checked: 8 hours ago
Listing updated: November 20, 2025 at 10:12am
Listing Provided by:
Asa A Cox 440-479-3100,
CENTURY 21 Asa Cox Homes,
Ashley Hershberger 330-641-8590,
CENTURY 21 Asa Cox Homes
Source: MLS Now,MLS#: 5161893 Originating MLS: Ashtabula County REALTORS
Originating MLS: Ashtabula County REALTORS
Facts & features
Interior
Bedrooms & bathrooms
- Bedrooms: 3
- Bathrooms: 2
- Full bathrooms: 2
- Main level bathrooms: 1
- Main level bedrooms: 2
Bedroom
- Level: First
- Dimensions: 9 x 10
Bedroom
- Level: First
- Dimensions: 12 x 10
Bedroom
- Level: Second
- Dimensions: 15 x 9
Bathroom
- Level: First
- Dimensions: 5 x 7
Bathroom
- Level: Basement
- Dimensions: 10 x 12
Basement
- Description: unfinished
- Level: Basement
- Dimensions: 25 x 13
Basement
- Level: Basement
- Dimensions: 40 x 19
Dining room
- Level: First
- Dimensions: 13 x 12
Kitchen
- Level: First
- Dimensions: 15 x 8
Laundry
- Level: Basement
- Dimensions: 7 x 12
Living room
- Level: First
- Dimensions: 12 x 14
Living room
- Level: First
- Dimensions: 17 x 14
Heating
- Forced Air, Gas
Cooling
- Central Air, Ceiling Fan(s), Other
Appliances
- Included: Dryer, Dishwasher, Disposal, Microwave, Range, Refrigerator, Washer
Features
- Basement: Full,Other,Storage Space
- Has fireplace: No
Interior area
- Total structure area: 2,072
- Total interior livable area: 2,072 sqft
- Finished area above ground: 1,372
- Finished area below ground: 700
Video & virtual tour
Property
Parking
- Total spaces: 1
- Parking features: Driveway, Detached, Garage, Paved
- Garage spaces: 1
Features
- Levels: One
- Stories: 1
- Patio & porch: Deck, Porch
- Fencing: Back Yard,Perimeter,Partial,Privacy
Lot
- Size: 4,813.38 Square Feet
Details
- Parcel number: 6702067
- Special conditions: Standard
Construction
Type & style
- Home type: SingleFamily
- Architectural style: Cape Cod
- Property subtype: Single Family Residence
Materials
- Vinyl Siding
- Roof: Asphalt,Fiberglass
Condition
- Year built: 1944
Utilities & green energy
- Sewer: Public Sewer
- Water: Public
Community & HOA
Community
- Subdivision: Hillcrest Park Sub
HOA
- Has HOA: No
Location
- Region: Akron
Financial & listing details
- Price per square foot: $77/sqft
- Tax assessed value: $124,530
- Annual tax amount: $2,792
- Date on market: 10/6/2025
- Cumulative days on market: 40 days
- Listing terms: Cash,Conventional,FHA,VA Loan