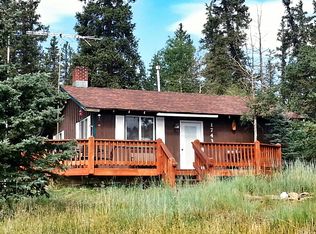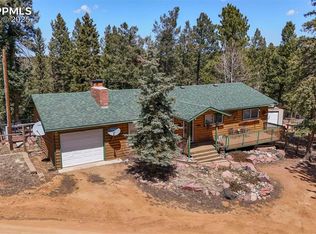Sold for $680,000 on 06/25/24
$680,000
1699 Spring Valley Dr, Divide, CO 80814
2beds
2,131sqft
Single Family Residence
Built in 1974
3.05 Acres Lot
$659,300 Zestimate®
$319/sqft
$1,932 Estimated rent
Home value
$659,300
Estimated sales range
Not available
$1,932/mo
Zestimate® history
Loading...
Owner options
Explore your selling options
What's special
Nestled on a serene treed lot just over 3 acres, this stunning chalet-style home offers the perfect blend of rustic charm and modern updates. Experience mountain living at its finest with your very own private pond and the convenience of county-maintained roads ensuring year-round accessibility. As you step inside, you'll be greeted by the warmth of wood laminate flooring that flows throughout the recently updated interior. The open-concept living area features a cozy tongue and groove ceiling, creating a welcoming ambiance for family gatherings and entertaining guests. There is a wood burning stove to keep you toasty. The gourmet kitchen boasts a farmhouse sink, granite countertops, and stainless steel appliances. Whether you're preparing a casual meal or a holiday feast, you'll appreciate the quality and style of this well-appointed space. The spacious master suite offers a peaceful retreat with a walk-in closet providing ample storage. Outside, the wrap-around deck invites you to soak in the natural beauty that surrounds you. Enjoy your morning coffee or evening barbecue while taking in the sights and sounds of the great outdoors. The attached unfinished storage room offers additional space for all your outdoor gear and seasonal items. The property also includes a 2-car garage, providing convenience and security for your vehicles. As part of a friendly community, you'll have access to three stocked lakes, perfect for fishing and outdoor recreation. This mountain home combines the best of both worlds—modern comforts and rustic charm—all set in a picturesque and private location. Don't miss the opportunity to make this your forever home or mountain getaway.
Zillow last checked: 8 hours ago
Listing updated: June 25, 2024 at 08:56am
Listed by:
Jacob Thetford ABR MRP SFR 719-400-8771,
Keller Williams Clients Choice,
Loren Thetford 719-627-1787
Bought with:
Jacob Thetford ABR MRP SFR
Keller Williams Clients Choice
Source: Pikes Peak MLS,MLS#: 8323659
Facts & features
Interior
Bedrooms & bathrooms
- Bedrooms: 2
- Bathrooms: 2
- Full bathrooms: 2
Basement
- Area: 888
Heating
- Forced Air, Propane, Wood
Cooling
- Ceiling Fan(s)
Appliances
- Included: Dishwasher, Dryer, Microwave, Refrigerator, Washer
- Laundry: Electric Hook-up
Features
- 9Ft + Ceilings, Beamed Ceilings, Skylight (s), Breakfast Bar, Pantry
- Flooring: Carpet, Wood Laminate
- Basement: Full,Partially Finished
- Number of fireplaces: 1
- Fireplace features: Insert, One
Interior area
- Total structure area: 2,131
- Total interior livable area: 2,131 sqft
- Finished area above ground: 1,243
- Finished area below ground: 888
Property
Parking
- Total spaces: 2
- Parking features: Detached, Oversized, Gravel Driveway
- Garage spaces: 2
Features
- Patio & porch: Wood Deck
- Fencing: Other
- Waterfront features: Spring/Pond/Lake
Lot
- Size: 3.05 Acres
- Features: Sloped, Wooded, Hiking Trail, HOA Required $
Details
- Additional structures: Storage, Workshop
- Parcel number: 3029202030090
Construction
Type & style
- Home type: SingleFamily
- Architectural style: Ranch
- Property subtype: Single Family Residence
Materials
- Wood Siding, Framed on Lot
- Foundation: Walk Out
- Roof: Metal
Condition
- Existing Home
- New construction: No
- Year built: 1974
Utilities & green energy
- Water: Assoc/Distr
- Utilities for property: Propane
Community & neighborhood
Community
- Community features: Lake/Pond
Location
- Region: Divide
HOA & financial
HOA
- HOA fee: $130 annually
- Services included: Covenant Enforcement, Management, Other
Other
Other facts
- Listing terms: Cash,Conventional,FHA,VA Loan
Price history
| Date | Event | Price |
|---|---|---|
| 6/25/2024 | Sold | $680,000$319/sqft |
Source: | ||
| 5/29/2024 | Contingent | $680,000$319/sqft |
Source: | ||
| 5/29/2024 | Listed for sale | $680,000+7.9%$319/sqft |
Source: | ||
| 9/13/2023 | Sold | $630,000-0.8%$296/sqft |
Source: | ||
| 7/10/2023 | Contingent | $635,000$298/sqft |
Source: | ||
Public tax history
| Year | Property taxes | Tax assessment |
|---|---|---|
| 2024 | $1,895 +68.8% | $30,480 -11.6% |
| 2023 | $1,123 | $34,490 +72.5% |
| 2022 | $1,123 +16.7% | $20,000 |
Find assessor info on the county website
Neighborhood: 80814
Nearby schools
GreatSchools rating
- 8/10Summit Elementary SchoolGrades: PK-5Distance: 3.1 mi
- 8/10Woodland Park Middle SchoolGrades: 6-8Distance: 5 mi
- 6/10Woodland Park High SchoolGrades: 9-12Distance: 5.2 mi
Schools provided by the listing agent
- Elementary: Summit
- Middle: Woodland Park
- High: Woodland Park
- District: Woodland Park RE2
Source: Pikes Peak MLS. This data may not be complete. We recommend contacting the local school district to confirm school assignments for this home.

Get pre-qualified for a loan
At Zillow Home Loans, we can pre-qualify you in as little as 5 minutes with no impact to your credit score.An equal housing lender. NMLS #10287.

