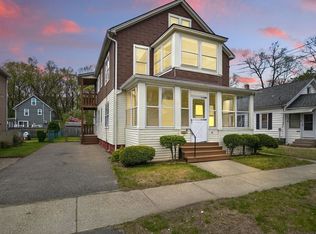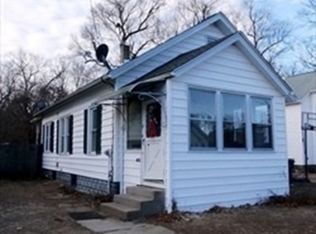Sold for $315,000 on 08/04/25
$315,000
17-19 Tacoma St, Springfield, MA 01104
4beds
1,850sqft
2 Family - 2 Units Up/Down
Built in 1924
-- sqft lot
$-- Zestimate®
$170/sqft
$-- Estimated rent
Home value
Not available
Estimated sales range
Not available
Not available
Zestimate® history
Loading...
Owner options
Explore your selling options
What's special
OFFER DEADLINE FOR MONDAY, MAY 5TH AT 5PM. Talk about an opportunity for investor and/or owner...this multifamily home has been in the same family for over 80 years! Situated near Baystate Medical and Van Horn Park, this home is a rare gem. It features a fenced-in yard, paved parking space, and inviting enclosed front porches. Inside, exquisite millwork—including pediments above doorways and wide baseboard molding—complements hardwood floors beneath carpeting, high ceilings, and replacement windows that flood the interiors with light. The first-floor unit includes two bedrooms, a living room, dining room, full bath, eat-in kitchen, and a pantry ideal for in-unit laundry. The second-floor unit mirrors a similar layout, offering comparable potential and a perfect footprint for customization. A full basement provides additional laundry and storage space. With separate metered utilities, this property is ideal for rental income or owner-occupancy, priced competitively for a quick sale.
Zillow last checked: 8 hours ago
Listing updated: August 04, 2025 at 07:44am
Listed by:
Kristin Fitzpatrick 413-205-7012,
William Raveis R.E. & Home Services 413-565-2111
Bought with:
Jesenia Cabrera
RE/MAX IGNITE
Source: MLS PIN,MLS#: 73368712
Facts & features
Interior
Bedrooms & bathrooms
- Bedrooms: 4
- Bathrooms: 2
- Full bathrooms: 2
Heating
- Steam, Natural Gas, Individual
Cooling
- Window Unit(s)
Appliances
- Laundry: Gas Dryer Hookup, Washer Hookup
Features
- Storage, Laundry Room, Pantry, Bathroom With Tub & Shower, Living Room, Dining Room, Kitchen
- Flooring: Wood, Vinyl, Carpet, Varies
- Doors: Insulated Doors
- Windows: Insulated Windows, Screens
- Basement: Full,Interior Entry,Unfinished
- Has fireplace: No
Interior area
- Total structure area: 1,850
- Total interior livable area: 1,850 sqft
- Finished area above ground: 1,850
Property
Parking
- Total spaces: 2
- Parking features: Paved Drive, Off Street, Paved
- Uncovered spaces: 2
Features
- Patio & porch: Enclosed, Deck - Wood, Covered
- Exterior features: Rain Gutters
- Fencing: Fenced/Enclosed,Fenced
Lot
- Size: 4,713 sqft
- Features: Level
Details
- Parcel number: S:11385 P:0017,2608462
- Zoning: R2
Construction
Type & style
- Home type: MultiFamily
- Property subtype: 2 Family - 2 Units Up/Down
Materials
- Frame
- Foundation: Block, Brick/Mortar
- Roof: Shingle
Condition
- Year built: 1924
Utilities & green energy
- Electric: Circuit Breakers
- Sewer: Public Sewer
- Water: Public
- Utilities for property: for Gas Range, for Gas Dryer, Washer Hookup
Community & neighborhood
Community
- Community features: Public Transportation, Shopping, Park, Medical Facility, Highway Access, House of Worship, Private School, Public School, University, Sidewalks
Location
- Region: Springfield
HOA & financial
Other financial information
- Total actual rent: 0
Other
Other facts
- Road surface type: Paved
Price history
| Date | Event | Price |
|---|---|---|
| 8/4/2025 | Sold | $315,000+21.2%$170/sqft |
Source: MLS PIN #73368712 | ||
| 5/7/2025 | Contingent | $259,900$140/sqft |
Source: MLS PIN #73368712 | ||
| 5/2/2025 | Listed for sale | $259,900$140/sqft |
Source: MLS PIN #73368712 | ||
Public tax history
Tax history is unavailable.
Neighborhood: Liberty Heights
Nearby schools
GreatSchools rating
- 4/10Glenwood SchoolGrades: PK-5Distance: 0.3 mi
- 7/10Alfred G Zanetti SchoolGrades: PK-8Distance: 0.6 mi
- 3/10The Springfield Renaissance SchoolGrades: 6-12Distance: 0.6 mi

Get pre-qualified for a loan
At Zillow Home Loans, we can pre-qualify you in as little as 5 minutes with no impact to your credit score.An equal housing lender. NMLS #10287.

