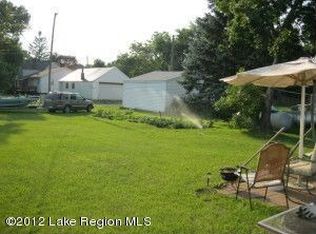Closed
$168,900
17 2nd Ave NW, Elbow Lake, MN 56531
5beds
3,186sqft
Single Family Residence
Built in 1895
0.46 Acres Lot
$168,000 Zestimate®
$53/sqft
$1,696 Estimated rent
Home value
$168,000
Estimated sales range
Not available
$1,696/mo
Zestimate® history
Loading...
Owner options
Explore your selling options
What's special
Welcome to this 5 bedroom, 2 bathroom home situated on a generous corner lot in Elbow Lake. Inside, the main living areas are surrounded by natural light. The main level also features 3 bedrooms, a full bath and laundry room. The upper level has two bedrooms with a 3/4 bathroom attached to one of the bedrooms. An addition put on in the 80's included a finished basement featuring a family rec room—ideal for movie nights, game days, craft room or extra space to spread out.
The oversized garage offers space for up to four mid-sized vehicles, with plenty of room for storage, hobbies, or a workshop. Enjoy the outdoors on this large corner lot—perfect for gardening, entertaining, or play.
Zillow last checked: 8 hours ago
Listing updated: September 02, 2025 at 01:28pm
Listed by:
Sarah House 218-770-0567,
Century 21 Atwood
Bought with:
Nicole Doering
Edina Realty, Inc.
Mitch Doering
Source: NorthstarMLS as distributed by MLS GRID,MLS#: 6744549
Facts & features
Interior
Bedrooms & bathrooms
- Bedrooms: 5
- Bathrooms: 2
- Full bathrooms: 1
- 3/4 bathrooms: 1
Bedroom 1
- Level: Main
- Area: 113.12 Square Feet
- Dimensions: 10.10x11.2
Bedroom 2
- Level: Main
- Area: 137.64 Square Feet
- Dimensions: 12.4x11.1
Bedroom 3
- Level: Main
- Area: 129.15 Square Feet
- Dimensions: 10.5x12.3
Bedroom 4
- Level: Upper
- Area: 151.84 Square Feet
- Dimensions: 14.6x10.4
Bedroom 5
- Level: Upper
- Area: 176.88 Square Feet
- Dimensions: 13.4x13.2
Bathroom
- Level: Main
- Area: 78.39 Square Feet
- Dimensions: 6.7x11.7
Bathroom
- Level: Upper
- Area: 63 Square Feet
- Dimensions: 6.3x10
Dining room
- Level: Main
- Area: 198.72 Square Feet
- Dimensions: 13.8x14.4
Family room
- Level: Lower
- Area: 575.34 Square Feet
- Dimensions: 25.8x22.3
Kitchen
- Level: Main
- Area: 188.49 Square Feet
- Dimensions: 16.11x11.7
Laundry
- Level: Main
- Area: 93 Square Feet
- Dimensions: 9.3x10
Living room
- Level: Main
- Area: 286.96 Square Feet
- Dimensions: 21.1x13.6
Heating
- Forced Air
Cooling
- Central Air
Appliances
- Included: Dishwasher, Dryer, Electric Water Heater, Microwave, Range, Refrigerator, Washer
Features
- Basement: Block,Daylight,Drain Tiled,Egress Window(s),Concrete,Partially Finished,Storage Space,Sump Pump
- Number of fireplaces: 1
- Fireplace features: Living Room, Stone, Wood Burning
Interior area
- Total structure area: 3,186
- Total interior livable area: 3,186 sqft
- Finished area above ground: 1,697
- Finished area below ground: 598
Property
Parking
- Total spaces: 4
- Parking features: Detached, Gravel, Concrete
- Garage spaces: 4
- Details: Garage Dimensions (21x39)
Accessibility
- Accessibility features: None
Features
- Levels: One and One Half
- Stories: 1
- Patio & porch: Deck
- Fencing: None
Lot
- Size: 0.46 Acres
- Dimensions: 150 x 135
- Features: Corner Lot, Many Trees
Details
- Additional structures: Additional Garage
- Foundation area: 891
- Parcel number: 190099000
- Zoning description: Residential-Single Family
Construction
Type & style
- Home type: SingleFamily
- Property subtype: Single Family Residence
Materials
- Steel Siding, Block, Concrete, Frame
- Roof: Age 8 Years or Less,Asphalt
Condition
- Age of Property: 130
- New construction: No
- Year built: 1895
Utilities & green energy
- Electric: 200+ Amp Service
- Gas: Electric
- Sewer: City Sewer/Connected
- Water: City Water/Connected
Community & neighborhood
Location
- Region: Elbow Lake
HOA & financial
HOA
- Has HOA: No
Price history
| Date | Event | Price |
|---|---|---|
| 8/25/2025 | Sold | $168,900-0.6%$53/sqft |
Source: | ||
| 8/5/2025 | Pending sale | $169,900$53/sqft |
Source: | ||
| 6/25/2025 | Listed for sale | $169,900$53/sqft |
Source: | ||
Public tax history
| Year | Property taxes | Tax assessment |
|---|---|---|
| 2024 | $1,700 -6.5% | $109,400 +6.1% |
| 2023 | $1,818 +4.7% | $103,100 +7.3% |
| 2022 | $1,736 +1.5% | $96,100 +4.1% |
Find assessor info on the county website
Neighborhood: 56531
Nearby schools
GreatSchools rating
- 7/10West Central Area N. Elementary SchoolGrades: PK-4Distance: 0.5 mi
- 5/10WCA Middle SchoolGrades: 5-8Distance: 7.1 mi
- 7/10West Central Area Sec.Grades: 9-12Distance: 7.1 mi

Get pre-qualified for a loan
At Zillow Home Loans, we can pre-qualify you in as little as 5 minutes with no impact to your credit score.An equal housing lender. NMLS #10287.
