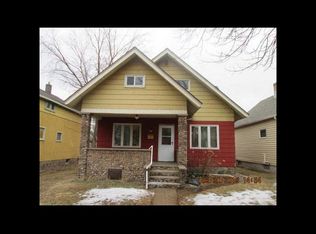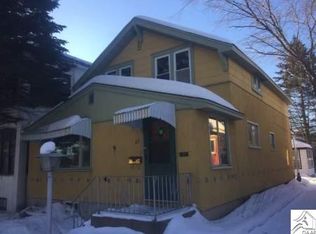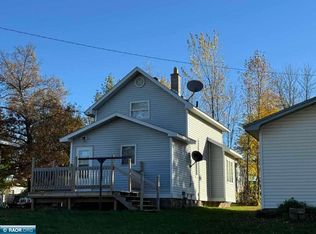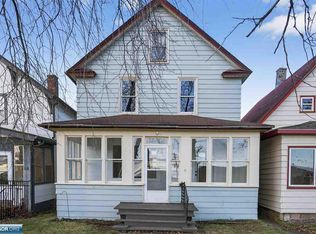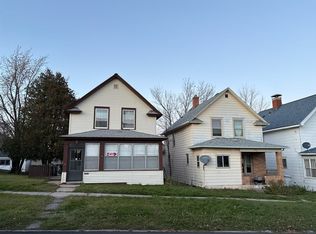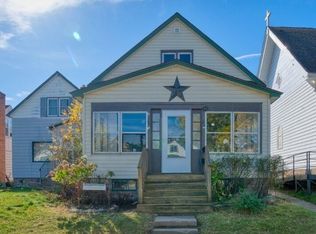2 bedroom home has steel siding and vinyl windows with large 2 stall garage that is heated and insulated. Central air conditioning. Large 20x20 deck attached to the garage for entertaining or just enjoying the great outdoors. New roofs in 2024. Nice sized yard with many trees. Front entry porch. Great location on quiet street.
For sale
$119,900
17 3rd St SE, Chisholm, MN 55719
2beds
1,056sqft
Est.:
Single Family Residence
Built in 1905
6,098.4 Square Feet Lot
$112,500 Zestimate®
$114/sqft
$-- HOA
What's special
- 207 days |
- 83 |
- 3 |
Zillow last checked: 8 hours ago
Listing updated: June 10, 2025 at 09:35am
Listed by:
Laurio Brown 218-969-2133,
1st Realty Range Wide, Inc
Source: Lake Superior Area Realtors,MLS#: 6119416
Tour with a local agent
Facts & features
Interior
Bedrooms & bathrooms
- Bedrooms: 2
- Bathrooms: 1
- Full bathrooms: 1
- Main level bedrooms: 1
Rooms
- Room types: Enclosed Porch, Entry
Bedroom
- Level: Main
- Area: 120.12 Square Feet
- Dimensions: 9.1 x 13.2
Bedroom
- Level: Main
- Area: 77 Square Feet
- Dimensions: 7.7 x 10
Kitchen
- Description: Kitchen/Dining
- Level: Main
- Area: 181.44 Square Feet
- Dimensions: 9.6 x 18.9
Living room
- Level: Main
- Area: 176.88 Square Feet
- Dimensions: 13.2 x 13.4
Heating
- Forced Air, Natural Gas
Cooling
- Central Air
Features
- Windows: Vinyl Windows
- Basement: Partial,Washer Hook-Ups,Dryer Hook-Ups
- Has fireplace: No
Interior area
- Total interior livable area: 1,056 sqft
- Finished area above ground: 616
- Finished area below ground: 440
Property
Parking
- Total spaces: 2
- Parking features: Detached, Electrical Service, Heat, Insulation
- Garage spaces: 2
Features
- Patio & porch: Deck
Lot
- Size: 6,098.4 Square Feet
- Dimensions: 50 x 125
Details
- Foundation area: 616
- Parcel number: 020001008080
Construction
Type & style
- Home type: SingleFamily
- Architectural style: Traditional
- Property subtype: Single Family Residence
Materials
- Steel Siding, Frame/Wood
- Foundation: Rock
- Roof: Asphalt Shingle
Condition
- Previously Owned
- Year built: 1905
Utilities & green energy
- Electric: Chisholm Public Utilities
- Sewer: Public Sewer
- Water: Public
Community & HOA
HOA
- Has HOA: No
Location
- Region: Chisholm
Financial & listing details
- Price per square foot: $114/sqft
- Annual tax amount: $260
- Date on market: 5/18/2025
- Cumulative days on market: 143 days
Estimated market value
$112,500
$107,000 - $118,000
Not available
Price history
Price history
| Date | Event | Price |
|---|---|---|
| 5/18/2025 | Listed for sale | $119,900$114/sqft |
Source: Range AOR #148365 Report a problem | ||
Public tax history
Public tax history
Tax history is unavailable.BuyAbility℠ payment
Est. payment
$608/mo
Principal & interest
$465
Property taxes
$101
Home insurance
$42
Climate risks
Neighborhood: 55719
Nearby schools
GreatSchools rating
- 4/10Vaughan Elementary SchoolGrades: PK-3Distance: 0.2 mi
- 5/10Chisholm SecondaryGrades: 7-12Distance: 0.3 mi
- 5/10Chisholm Elementary SchoolGrades: 4-6Distance: 0.3 mi
- Loading
- Loading
