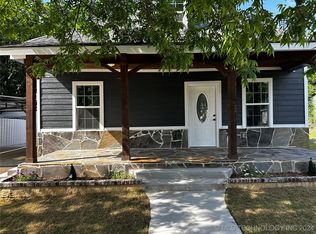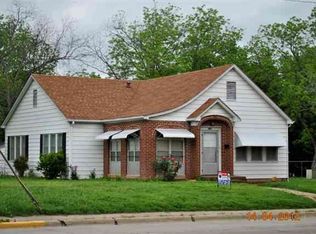Sold for $105,000 on 05/10/24
$105,000
17 8th Ave NW, Ardmore, OK 73401
2beds
858sqft
Single Family Residence
Built in 1950
7,405.2 Square Feet Lot
$109,500 Zestimate®
$122/sqft
$889 Estimated rent
Home value
$109,500
Estimated sales range
Not available
$889/mo
Zestimate® history
Loading...
Owner options
Explore your selling options
What's special
Freshly renovated, this home welcomes you with a modern touch. Stepping through the front door leads you into a living room with lots of space. To the left of the living area is the kitchen and dining space seamlessly combined. On the right side, you'll discover a full bathroom and two spacious bedrooms, offering both comfort and convenience. Included with the property is a well-insulated two-car garage or workshop, providing ample space for vehicles or projects. The backyard is partially enclosed with a chain-link fence. Situated close to the town center, this property boasts proximity to a variety of dining and shopping options, making it convenient for day-to-day activities. Don't miss the opportunity to explore this remodeled gem; call today to schedule an appointment and experience the charm of this upgraded residence.
Zillow last checked: 8 hours ago
Listing updated: May 15, 2024 at 04:23am
Listed by:
Cherri Hartman 580-220-4308,
eXp Realty, LLC
Bought with:
Cherri Hartman, 175999
eXp Realty, LLC
Source: MLS Technology, Inc.,MLS#: 2315791 Originating MLS: MLS Technology
Originating MLS: MLS Technology
Facts & features
Interior
Bedrooms & bathrooms
- Bedrooms: 2
- Bathrooms: 1
- Full bathrooms: 1
Heating
- Central, Electric
Cooling
- Central Air
Appliances
- Included: Oven, Range, Refrigerator, Stove, Electric Oven, Electric Range, Gas Water Heater
- Laundry: Washer Hookup, Electric Dryer Hookup
Features
- Laminate Counters, Cable TV, Ceiling Fan(s)
- Flooring: Carpet, Laminate
- Windows: Aluminum Frames
- Basement: Crawl Space
- Has fireplace: No
Interior area
- Total structure area: 858
- Total interior livable area: 858 sqft
Property
Parking
- Total spaces: 2
- Parking features: Detached, Garage
- Garage spaces: 2
Features
- Levels: One
- Stories: 1
- Patio & porch: None
- Exterior features: None
- Pool features: None
- Fencing: Chain Link,Partial
Lot
- Size: 7,405 sqft
- Features: None
Details
- Additional structures: None
- Parcel number: 100001235
Construction
Type & style
- Home type: SingleFamily
- Architectural style: Other
- Property subtype: Single Family Residence
Materials
- Vinyl Siding, Wood Frame
- Foundation: Crawlspace
- Roof: Asphalt,Fiberglass
Condition
- Year built: 1950
Utilities & green energy
- Sewer: Public Sewer
- Water: Public
- Utilities for property: Cable Available, Electricity Available, Natural Gas Available, Phone Available, Water Available
Community & neighborhood
Security
- Security features: No Safety Shelter, Smoke Detector(s)
Location
- Region: Ardmore
- Subdivision: Ardmore City
Other
Other facts
- Listing terms: Conventional,USDA Loan
Price history
| Date | Event | Price |
|---|---|---|
| 5/10/2024 | Sold | $105,000+6.1%$122/sqft |
Source: | ||
| 4/3/2024 | Pending sale | $99,000$115/sqft |
Source: | ||
| 3/30/2024 | Price change | $99,000-9.2%$115/sqft |
Source: | ||
| 12/1/2023 | Price change | $109,000-8%$127/sqft |
Source: | ||
| 11/28/2023 | Price change | $118,500-0.4%$138/sqft |
Source: | ||
Public tax history
| Year | Property taxes | Tax assessment |
|---|---|---|
| 2024 | $721 +6% | $7,223 +5% |
| 2023 | $680 +8.5% | $6,880 +5% |
| 2022 | $626 -0.5% | $6,552 +5% |
Find assessor info on the county website
Neighborhood: 73401
Nearby schools
GreatSchools rating
- 4/10Will Rogers Elementary SchoolGrades: PK-KDistance: 0.5 mi
- 3/10Ardmore Middle SchoolGrades: 7-8Distance: 1.7 mi
- 3/10Ardmore High SchoolGrades: 9-12Distance: 1.7 mi
Schools provided by the listing agent
- Elementary: Will Rogers
- High: Ardmore
- District: Ardmore - Sch Dist (AD2)
Source: MLS Technology, Inc.. This data may not be complete. We recommend contacting the local school district to confirm school assignments for this home.

Get pre-qualified for a loan
At Zillow Home Loans, we can pre-qualify you in as little as 5 minutes with no impact to your credit score.An equal housing lender. NMLS #10287.

