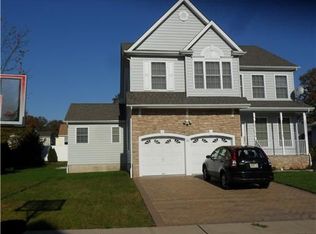Sold for $595,151 on 09/29/25
$595,151
17 Aberdeen Ave, Iselin, NJ 08830
3beds
1,509sqft
Single Family Residence
Built in 1954
7,501.03 Square Feet Lot
$600,700 Zestimate®
$394/sqft
$3,444 Estimated rent
Home value
$600,700
$547,000 - $661,000
$3,444/mo
Zestimate® history
Loading...
Owner options
Explore your selling options
What's special
Welcome to your next opportunity in the heart of Iselin, NJ! This spacious split-level home offers 3 bedrooms, 2 baths, and a layout full of possibilities. The main level features a generously sized living room, formal dining room, and a bright kitchen ready for your personal touch. Upstairs, you'll find three comfortable bedrooms. The lower level adds even more versatility with a large bonus room perfect as a home office, playroom, or potential 4th bedroom. Step into a spacious foyer upon entry, and enjoy the convenience of an attached 1-car garage. The home sits on a large, level lot, ideal for outdoor entertaining or future expansion. Leased solar panels keep monthly electric costs low, making this an even more attractive investment.If you're a buyer looking to renovate and customize, this home is full of promise and potential. Don't miss your chance to bring your vision to life in this sought-after neighborhood. Located close to public transportation, major highways, shopping, dining and much more!
Zillow last checked: 8 hours ago
Listing updated: September 29, 2025 at 01:53pm
Listed by:
MELISSA GONZALES,
SIGNATURE REALTY NJ LLC 908-686-1200
Source: All Jersey MLS,MLS#: 2601334R
Facts & features
Interior
Bedrooms & bathrooms
- Bedrooms: 3
- Bathrooms: 2
- Full bathrooms: 2
Primary bedroom
- Area: 168
- Dimensions: 14 x 12
Bedroom 2
- Area: 130
- Dimensions: 10 x 13
Bathroom
- Features: Tub Shower
Dining room
- Features: Dining L
- Area: 110
- Dimensions: 10 x 11
Kitchen
- Features: Eat-in Kitchen
- Area: 99
- Dimensions: 9 x 11
Living room
- Area: 228
- Dimensions: 19 x 12
Basement
- Area: 0
Heating
- Central, Forced Air
Cooling
- Central Air, Wall Unit(s), Window Unit(s)
Appliances
- Included: Dishwasher, Dryer, Gas Range/Oven, Microwave, Refrigerator, Range, Washer, Gas Water Heater
Features
- Blinds, Cathedral Ceiling(s), High Ceilings, Vaulted Ceiling(s), Entrance Foyer, Laundry Room, Bath Other, Other Room(s), Kitchen, Living Room, Dining Room, 3 Bedrooms, Bath Main, Library/Office
- Flooring: Carpet, Ceramic Tile, Wood
- Windows: Blinds
- Basement: Crawl Only
- Has fireplace: No
Interior area
- Total structure area: 1,509
- Total interior livable area: 1,509 sqft
Property
Parking
- Total spaces: 1
- Parking features: 2 Car Width, Paver Blocks, Garage, Attached, Built-In Garage, Detached, Garage Door Opener
- Attached garage spaces: 1
- Has uncovered spaces: Yes
Features
- Levels: See Remarks, Multi/Split
- Stories: 2
- Patio & porch: Deck, Patio
- Exterior features: Curbs, Deck, Patio, Sidewalk, Storage Shed
Lot
- Size: 7,501 sqft
- Dimensions: 100.00 x 0.00
- Features: Near Train, Near Public Transit
Details
- Additional structures: Shed(s)
- Parcel number: 25003770500004
- Zoning: R7-5
Construction
Type & style
- Home type: SingleFamily
- Architectural style: Split Level
- Property subtype: Single Family Residence
Materials
- Roof: Asphalt
Condition
- Year built: 1954
Utilities & green energy
- Gas: Natural Gas
- Sewer: Sewer Charge, Public Sewer
- Water: Public
- Utilities for property: Electricity Connected, Natural Gas Connected
Community & neighborhood
Community
- Community features: Curbs, Sidewalks
Location
- Region: Iselin
Other
Other facts
- Ownership: Fee Simple
Price history
| Date | Event | Price |
|---|---|---|
| 9/29/2025 | Sold | $595,151+19.1%$394/sqft |
Source: | ||
| 8/12/2025 | Contingent | $499,900$331/sqft |
Source: | ||
| 8/12/2025 | Pending sale | $499,900$331/sqft |
Source: | ||
| 7/24/2025 | Listed for sale | $499,900+39.2%$331/sqft |
Source: | ||
| 8/1/2016 | Listing removed | $359,000$238/sqft |
Source: CHOICE REALTY CO. #1700006 | ||
Public tax history
| Year | Property taxes | Tax assessment |
|---|---|---|
| 2024 | $9,412 +2.2% | $80,900 |
| 2023 | $9,207 +2.6% | $80,900 |
| 2022 | $8,977 +0.8% | $80,900 |
Find assessor info on the county website
Neighborhood: 08830
Nearby schools
GreatSchools rating
- 5/10Indiana Avenue Elementary SchoolGrades: K-5Distance: 0.3 mi
- 5/10Iselin Middle SchoolGrades: 6-8Distance: 0.4 mi
- 6/10John F Kennedy Memorial High SchoolGrades: 9-12Distance: 0.5 mi
Get a cash offer in 3 minutes
Find out how much your home could sell for in as little as 3 minutes with a no-obligation cash offer.
Estimated market value
$600,700
Get a cash offer in 3 minutes
Find out how much your home could sell for in as little as 3 minutes with a no-obligation cash offer.
Estimated market value
$600,700
