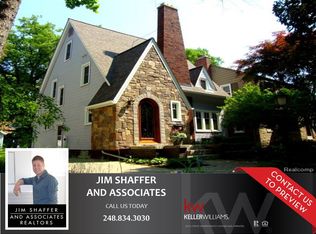Sold for $419,900
$419,900
17 Amherst Rd, Pleasant Ridge, MI 48069
3beds
1,556sqft
Single Family Residence
Built in 1946
4,356 Square Feet Lot
$426,600 Zestimate®
$270/sqft
$1,990 Estimated rent
Home value
$426,600
$405,000 - $452,000
$1,990/mo
Zestimate® history
Loading...
Owner options
Explore your selling options
What's special
Historic Pleasant Ridge, 3 bedroom brick colonial in a quiet, friendly neighborhood. 3 upstairs bedrooms with lots of natural light and above-average closet space. First floor ½ bath and second floor full bath. Hardwood floors throughout.
Living Room: 11’ x 21’ (with large picture window and natural fireplace)
Dining Room: 11’ x 11’ (exterior door to 8’ x 12’ covered porch)
Finished Basement: Approximately 250 square feet
Unfinished Basement: Approximately 400 square feet laundry room and storage
Details:
• Foyer with coat closet
• Bedroom ceiling fans
• Attic fan
• Very Private (mostly fenced) backyard with 8’ x 12’ covered back porch
• Oversized 2-car garage (w/electric, remote door opener, and pull-down stairs to large storage area)
• Covered back porch (8’ x 12’)
• Sprinkler system (5 zones)
• New windows in 2022.
Located within walking distance of Gainsboro Park, Pleasant Ridge community center (outdoor pool, fitness center, classes, etc.), Detroit Zoo, & downtown Ferndale & Royal Oak. Willing to work with all buyers.
Zillow last checked: 8 hours ago
Listing updated: August 01, 2025 at 11:15am
Listed by:
Steve Koleno 804-656-5007,
Beycome Brokerage Realty LLC
Bought with:
Unidentified Agent
Unidentified Office
Source: Realcomp II,MLS#: 20250027411
Facts & features
Interior
Bedrooms & bathrooms
- Bedrooms: 3
- Bathrooms: 2
- Full bathrooms: 1
- 1/2 bathrooms: 1
Primary bedroom
- Level: Second
- Dimensions: 14 x 12
Bedroom
- Level: Second
- Dimensions: 10 x 9
Bedroom
- Level: Second
- Dimensions: 12 x 12
Other
- Level: Second
- Dimensions: 10 x 6
Other
- Level: Entry
- Dimensions: 8 x 4
Dining room
- Level: Entry
- Dimensions: 11 x 11
Living room
- Level: Entry
- Dimensions: 21 x 11
Heating
- Forced Air, Other Heating Source
Features
- Basement: Finished
- Has fireplace: No
Interior area
- Total interior livable area: 1,556 sqft
- Finished area above ground: 1,306
- Finished area below ground: 250
Property
Parking
- Total spaces: 2
- Parking features: Two Car Garage, Attached, Circular Driveway, Electricityin Garage, Garage Door Opener
- Attached garage spaces: 2
Features
- Levels: Two
- Stories: 2
- Entry location: GroundLevel
- Pool features: Community
Lot
- Size: 4,356 sqft
- Dimensions: 40 x 109.03
Details
- Parcel number: 2527104031
- Special conditions: Short Sale No,Standard
Construction
Type & style
- Home type: SingleFamily
- Architectural style: Colonial
- Property subtype: Single Family Residence
Materials
- Brick, Brick Veneer
- Foundation: Basement, Block
Condition
- New construction: No
- Year built: 1946
Utilities & green energy
- Sewer: Public Sewer
- Water: Public
Community & neighborhood
Location
- Region: Pleasant Ridge
- Subdivision: HAMILTON-WOODS SUB
Other
Other facts
- Listing agreement: Exclusive Right To Sell
- Listing terms: Cash,Conventional
Price history
| Date | Event | Price |
|---|---|---|
| 6/4/2025 | Sold | $419,900$270/sqft |
Source: | ||
| 5/5/2025 | Pending sale | $419,900$270/sqft |
Source: | ||
| 4/18/2025 | Listed for sale | $419,900+45.9%$270/sqft |
Source: | ||
| 10/24/2016 | Sold | $287,800-4%$185/sqft |
Source: Public Record Report a problem | ||
| 9/8/2016 | Pending sale | $299,899$193/sqft |
Source: Keller Williams - Rochester, MI #216086645 Report a problem | ||
Public tax history
| Year | Property taxes | Tax assessment |
|---|---|---|
| 2024 | $7,101 +4.8% | $169,140 +0.9% |
| 2023 | $6,776 +4.5% | $167,580 +8.2% |
| 2022 | $6,485 +0.9% | $154,950 +4.3% |
Find assessor info on the county website
Neighborhood: 48069
Nearby schools
GreatSchools rating
- NAFerndale Lower Elementary CampusGrades: K-3Distance: 0.5 mi
- 5/10Ferndale Middle SchoolGrades: 6-8Distance: 1.4 mi
- 6/10Ferndale High SchoolGrades: 9-12Distance: 1.4 mi
Get a cash offer in 3 minutes
Find out how much your home could sell for in as little as 3 minutes with a no-obligation cash offer.
Estimated market value$426,600
Get a cash offer in 3 minutes
Find out how much your home could sell for in as little as 3 minutes with a no-obligation cash offer.
Estimated market value
$426,600
