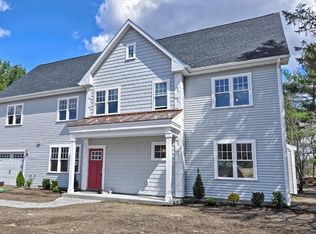Sold for $1,600,000 on 07/30/25
$1,600,000
17 Appleton Rd, Natick, MA 01760
5beds
3,364sqft
Single Family Residence
Built in 1953
0.59 Acres Lot
$1,578,900 Zestimate®
$476/sqft
$5,423 Estimated rent
Home value
$1,578,900
$1.47M - $1.71M
$5,423/mo
Zestimate® history
Loading...
Owner options
Explore your selling options
What's special
If you lived here, you'd be feeling pretty relaxed right now! Just one look at this private retreat and you’ll know—this is the one. Designed for those who live for outdoor moments, this stunning 5-bedroom home offers an inviting first-floor bedroom and full bath, a home office, and a beautifully updated kitchen with new Bosch appliances and marble counters. The newer roof, windows, and boiler mean peace of mind, while the real showstopper is outside: a fully fenced backyard oasis with manicured grounds, lush mature plantings, an in-ground pool, and an outdoor family room perfect for entertaining or unwinding in style. Minutes from top-rated schools, world-class shopping, and major routes—this is resort-style living every day.
Zillow last checked: 8 hours ago
Listing updated: July 31, 2025 at 10:08am
Listed by:
Steve Leavey 508-380-9365,
Berkshire Hathaway HomeServices Commonwealth Real Estate 508-655-1211
Bought with:
The Allain Group
Compass
Source: MLS PIN,MLS#: 73396837
Facts & features
Interior
Bedrooms & bathrooms
- Bedrooms: 5
- Bathrooms: 3
- Full bathrooms: 3
Primary bedroom
- Features: Walk-In Closet(s), Lighting - Overhead
- Level: Second
- Area: 208
- Dimensions: 13 x 16
Bedroom 2
- Features: Closet, Flooring - Hardwood, Lighting - Overhead
- Level: Second
- Area: 187
- Dimensions: 17 x 11
Bedroom 3
- Features: Closet, Flooring - Hardwood, Lighting - Overhead
- Level: Second
- Area: 165
- Dimensions: 11 x 15
Bedroom 4
- Features: Closet, Flooring - Hardwood, Lighting - Overhead
- Level: Second
- Area: 132
- Dimensions: 11 x 12
Bedroom 5
- Features: Closet, Flooring - Wall to Wall Carpet, Lighting - Overhead
- Level: First
- Area: 120
- Dimensions: 10 x 12
Primary bathroom
- Features: Yes
Bathroom 1
- Features: Bathroom - Full, Bathroom - Tiled With Tub, Flooring - Stone/Ceramic Tile
- Level: First
- Area: 49
- Dimensions: 7 x 7
Bathroom 2
- Features: Bathroom - Full, Bathroom - Tiled With Shower Stall
- Level: Second
- Area: 54
- Dimensions: 6 x 9
Bathroom 3
- Features: Bathroom - Full, Bathroom - With Tub
- Level: Second
- Area: 88
- Dimensions: 8 x 11
Dining room
- Features: Ceiling Fan(s), Beamed Ceilings, Vaulted Ceiling(s), Flooring - Wood, Beadboard
- Level: First
- Area: 208
- Dimensions: 16 x 13
Family room
- Features: Closet, Closet/Cabinets - Custom Built, Flooring - Stone/Ceramic Tile, Lighting - Overhead
- Level: First
- Area: 384
- Dimensions: 16 x 24
Kitchen
- Features: Countertops - Stone/Granite/Solid, Stainless Steel Appliances
- Level: First
- Area: 120
- Dimensions: 12 x 10
Living room
- Features: Closet/Cabinets - Custom Built, Flooring - Wood, Lighting - Overhead
- Level: First
- Area: 266
- Dimensions: 19 x 14
Office
- Features: Flooring - Wall to Wall Carpet, Lighting - Overhead
- Level: First
- Area: 168
- Dimensions: 14 x 12
Heating
- Baseboard, Oil
Cooling
- Central Air, Ductless
Appliances
- Laundry: Flooring - Stone/Ceramic Tile, First Floor
Features
- Lighting - Overhead, Office, Play Room
- Flooring: Wood, Tile, Flooring - Wall to Wall Carpet
- Basement: Slab
- Number of fireplaces: 2
- Fireplace features: Living Room
Interior area
- Total structure area: 3,364
- Total interior livable area: 3,364 sqft
- Finished area above ground: 3,364
Property
Parking
- Total spaces: 6
- Parking features: Attached, Off Street, Tandem, Paved
- Attached garage spaces: 2
- Uncovered spaces: 4
Lot
- Size: 0.59 Acres
- Features: Wooded, Level
Details
- Parcel number: M:00000019 P:00000171,665821
- Zoning: RSA
Construction
Type & style
- Home type: SingleFamily
- Architectural style: Colonial
- Property subtype: Single Family Residence
Materials
- Frame
- Foundation: Slab
- Roof: Shingle
Condition
- Year built: 1953
Utilities & green energy
- Electric: 200+ Amp Service
- Sewer: Public Sewer
- Water: Public
Community & neighborhood
Community
- Community features: Public Transportation, Shopping, Pool, Tennis Court(s), Park, Walk/Jog Trails, Golf, Medical Facility, Bike Path, Conservation Area, Highway Access, Private School, Public School, T-Station
Location
- Region: Natick
- Subdivision: Wethersfield
Price history
| Date | Event | Price |
|---|---|---|
| 7/30/2025 | Sold | $1,600,000+3.4%$476/sqft |
Source: MLS PIN #73396837 Report a problem | ||
| 6/26/2025 | Listed for sale | $1,548,000+169.7%$460/sqft |
Source: MLS PIN #73396837 Report a problem | ||
| 11/8/2009 | Listing removed | $574,000+27.6%$171/sqft |
Source: RE/MAX Executive Realty Report a problem | ||
| 5/15/2009 | Sold | $450,000-21.6%$134/sqft |
Source: Public Record Report a problem | ||
| 1/18/2008 | Listed for sale | $574,000+107.6%$171/sqft |
Source: Single Property Sites, Inc Report a problem | ||
Public tax history
| Year | Property taxes | Tax assessment |
|---|---|---|
| 2025 | $12,870 +3.9% | $1,076,100 +6.5% |
| 2024 | $12,388 +4.2% | $1,010,400 +7.5% |
| 2023 | $11,885 +2.7% | $940,300 +8.3% |
Find assessor info on the county website
Neighborhood: 01760
Nearby schools
GreatSchools rating
- 8/10Bennett-Hemenway Elementary SchoolGrades: K-4Distance: 0.5 mi
- 8/10Wilson Middle SchoolGrades: 5-8Distance: 0.5 mi
- 10/10Natick High SchoolGrades: PK,9-12Distance: 2.2 mi
Schools provided by the listing agent
- Elementary: Ben Hem
- Middle: Wilson
- High: Natick High
Source: MLS PIN. This data may not be complete. We recommend contacting the local school district to confirm school assignments for this home.
Get a cash offer in 3 minutes
Find out how much your home could sell for in as little as 3 minutes with a no-obligation cash offer.
Estimated market value
$1,578,900
Get a cash offer in 3 minutes
Find out how much your home could sell for in as little as 3 minutes with a no-obligation cash offer.
Estimated market value
$1,578,900
