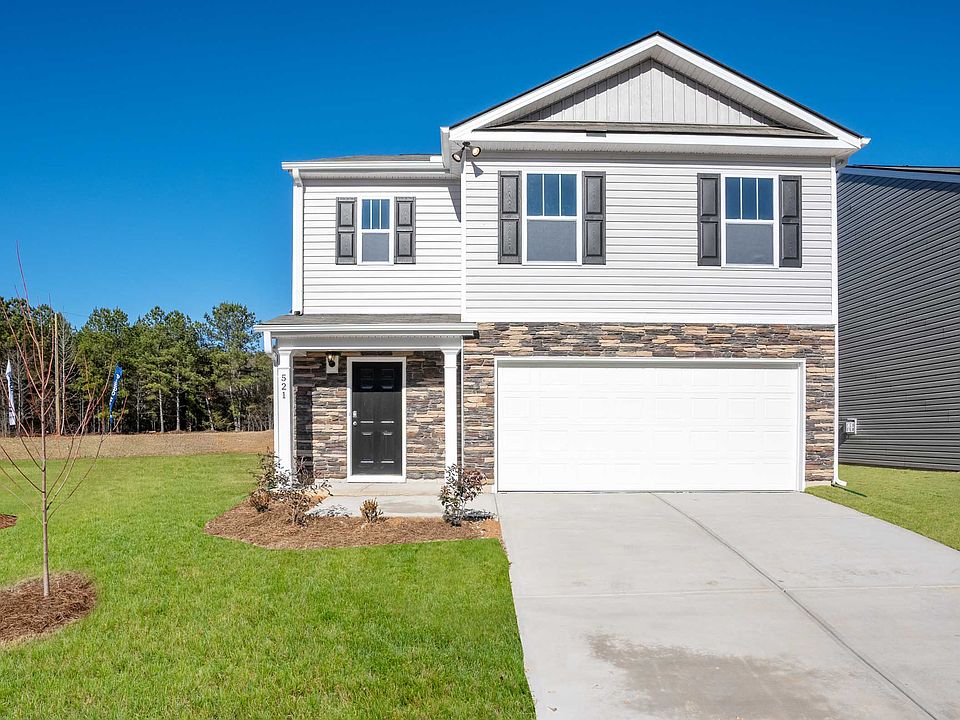Check out 17 Archstone Way, a beautiful new home in our Cloverdale community. This spacious two-story home features five bedrooms, three bathrooms, a loft, and a two-car garage, featuring ample space. As you enter, you’ll be greeted by a foyer that leads you into the heart of the home. The open-concept design blends the spacious family room, dining room, and kitchen, creating an airy and inviting atmosphere. The chef’s kitchen is equipped with modern appliances, ample cabinet space, a walk-in pantry, and a breakfast bar, making it ideal for both cooking and casual dining. Adjacent to the kitchen, you’ll find a guest bedroom, providing added privacy and convenience. The primary suite features a relaxing retreat with a walk-in closet and an en suite bathroom featuring a shower and dual vanities. The additional three bedrooms are spacious and share access to a secondary bathroom. Upstairs, a loft space adds versatility. The laundry room completes the second floor, adding convenience to your daily routine. With its thoughtful design, spacious layout, and modern features, this home is the perfect place to call home. Pictures are representative.
New construction
$338,990
17 Archstone Way, Piedmont, SC 29673
5beds
2,361sqft
Single Family Residence, Residential
Built in ----
6,098.4 Square Feet Lot
$-- Zestimate®
$144/sqft
$-- HOA
What's special
Loft spaceModern appliancesGuest bedroomWalk-in pantrySpacious family roomBreakfast barOpen-concept design
Call: (864) 428-2345
- 63 days |
- 19 |
- 0 |
Zillow last checked: 7 hours ago
Listing updated: September 17, 2025 at 09:31am
Listed by:
Trina Montalbano 864-713-0753,
D.R. Horton
Source: Greater Greenville AOR,MLS#: 1565614
Travel times
Schedule tour
Select your preferred tour type — either in-person or real-time video tour — then discuss available options with the builder representative you're connected with.
Facts & features
Interior
Bedrooms & bathrooms
- Bedrooms: 5
- Bathrooms: 3
- Full bathrooms: 3
Rooms
- Room types: Loft
Primary bedroom
- Area: 247
- Dimensions: 19 x 13
Bedroom 2
- Area: 143
- Dimensions: 13 x 11
Bedroom 3
- Area: 121
- Dimensions: 11 x 11
Bedroom 4
- Area: 121
- Dimensions: 11 x 11
Bedroom 5
- Area: 121
- Dimensions: 11 x 11
Primary bathroom
- Features: Double Sink, Full Bath, Shower-Separate, Walk-In Closet(s)
- Level: Second
Dining room
- Area: 132
- Dimensions: 11 x 12
Kitchen
- Area: 154
- Dimensions: 11 x 14
Living room
- Area: 225
- Dimensions: 15 x 15
Heating
- Forced Air, Natural Gas
Cooling
- Central Air, Electric
Appliances
- Included: Dishwasher, Disposal, Free-Standing Gas Range, Self Cleaning Oven, Gas Oven, Microwave, Gas Water Heater, Tankless Water Heater
- Laundry: 2nd Floor, Walk-in, Electric Dryer Hookup
Features
- Ceiling Smooth, Granite Counters, Open Floorplan, Walk-In Closet(s), Pantry, Radon System
- Flooring: Carpet, Luxury Vinyl
- Windows: Tilt Out Windows, Vinyl/Aluminum Trim, Insulated Windows
- Basement: None
- Attic: Pull Down Stairs,Storage
- Has fireplace: No
- Fireplace features: None
Interior area
- Total interior livable area: 2,361 sqft
Property
Parking
- Total spaces: 2
- Parking features: Attached, Garage Door Opener, Concrete
- Attached garage spaces: 2
- Has uncovered spaces: Yes
Features
- Levels: Two
- Stories: 2
- Patio & porch: Patio
Lot
- Size: 6,098.4 Square Feet
- Features: 1/2 Acre or Less
- Topography: Level
Details
- Parcel number: 610170100800
Construction
Type & style
- Home type: SingleFamily
- Architectural style: Traditional
- Property subtype: Single Family Residence, Residential
Materials
- Brick Veneer, Vinyl Siding
- Foundation: Slab
- Roof: Composition
Condition
- Under Construction
- New construction: Yes
Details
- Builder model: Robie E
- Builder name: D.R. Horton
Utilities & green energy
- Sewer: Public Sewer
- Water: Public
- Utilities for property: Cable Available, Underground Utilities
Community & HOA
Community
- Features: Common Areas, Street Lights, Playground, Pool, Sidewalks
- Security: Smoke Detector(s), Prewired
- Subdivision: Cloverdale
HOA
- Has HOA: Yes
- Services included: Pool, Recreation Facilities, Street Lights, By-Laws, Restrictive Covenants
Location
- Region: Piedmont
Financial & listing details
- Price per square foot: $144/sqft
- Date on market: 8/6/2025
- Listing terms: USDA Loan
About the community
Welcome to Cloverdale, a brand-new home community nestled in the vibrant town of Piedmont, South Carolina. Cloverdale offers seven thoughtfully designed floorplans, ranging from single-story to two-story homes with 3 to 5 bedrooms, 2 to 2.5 bathrooms, and 1- to 2-car garages.
Residents will enjoy access to fantastic amenities including a pool, cabana, clubhouse, pickleball courts, and a playground-perfect for both relaxation and recreation.
Inside each home, you'll immediately notice the attention to detail and quality craftsmanship. The kitchens are equipped with beautiful birch cabinetry, sleek quartz countertops, and stainless-steel appliances-perfect for everyday cooking or entertaining. LED lighting adds a modern yet cozy feel throughout the space.
Outside, professionally landscaped yards provide an inviting and functional outdoor area. Each home features durable exterior siding and a rear patio-ideal for hosting guests or enjoying the outdoors.
Every Cloverdale home comes with integrated smart home technology, including a video doorbell, smart thermostat, and smart front door deadbolt-bringing convenience and peace of mind right to your fingertips.
Cloverdale is perfectly situated with easy access to major highways and close to everyday conveniences like grocery stores, restaurants, and more. Families will also appreciate the proximity to Woodmont High School, Woodmont Middle, and Sue Cleveland Elementary. Enjoy nearby attractions such as the Saluda River, Southern Oaks Golf Course, and Thomas C. Pack Memorial Park.
With modern features, spacious layouts, and an unbeatable location, Cloverdale is a place you'll love to call home.
Schedule your tour today and discover the charm of Cloverdale!
Source: DR Horton

