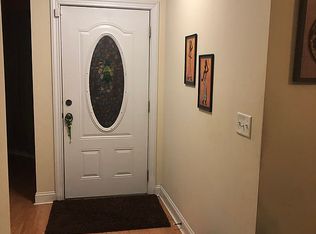Sold for $230,000
$230,000
17 Ard Rd, Ray City, GA 31645
3beds
1,450sqft
Single Family Residence
Built in 2005
0.5 Acres Lot
$229,400 Zestimate®
$159/sqft
$1,632 Estimated rent
Home value
$229,400
Estimated sales range
Not available
$1,632/mo
Zestimate® history
Loading...
Owner options
Explore your selling options
What's special
Welcome to 17 Ard Rd in Ray City, GA.Updated, Move-In Ready & Full of Charm! This beautifully refreshed 3-bedroom, 2-bath home with a split floor plan offers comfort, style, and versatility—perfectly nestled in the peaceful Raintree subdivision just 5 minutes from Moody Air Force Base. Step inside to vaulted ceilings and an inviting living room accented by new LVP flooring, updated ceiling fans, carpet, fresh paint, and modern blinds throughout. The thoughtfully designed layout features two bedrooms and a full bath on one side, both showcasing updated flooring, lighting, and finishes. The heart of the home is the spacious kitchen, complete with gorgeous oak cabinets, updated appliances, new LVP flooring, and a large adjoining dining area—perfect for gatherings. Tucked away for privacy, the primary suite includes new carpet, a generous walk-in closet, and a full bath ready for your personal touch. An additional flex space off the side-facing garage provides the perfect spot for a home office, mudroom, or creative studio. Step outside to a lush, wooded backyard lined with mature privacy trees—ideal for relaxing or entertaining. Enjoy peace of mind with a brand-new roof installed in May 2025 and comprehensive updates throughout. Whether you're a first-time buyer or looking to settle in a quiet, friendly neighborhood, this move-in-ready gem is a must-see! No HOA.
Zillow last checked: 8 hours ago
Listing updated: September 01, 2025 at 07:40am
Listed by:
Laura Stidham,
Mercer Hughes Real Estate Group, Inc.
Bought with:
Victoria Copeland, 328511
Copeland Realty
Source: South Georgia MLS,MLS#: 145184
Facts & features
Interior
Bedrooms & bathrooms
- Bedrooms: 3
- Bathrooms: 2
- Full bathrooms: 2
Primary bedroom
- Area: 217.5
- Dimensions: 14.5 x 15
Bedroom 2
- Area: 115.5
- Dimensions: 10.5 x 11
Bedroom 3
- Area: 142.5
- Dimensions: 9.5 x 15
Bathroom 2
- Area: 57.5
- Dimensions: 11.5 x 5
Dining room
- Area: 120
- Dimensions: 12 x 10
Kitchen
- Area: 115.5
- Dimensions: 10.5 x 11
Living room
- Area: 302
- Dimensions: 151 x 2
Heating
- Central
Cooling
- Central Air
Appliances
- Included: Refrigerator, Electric Range, Microwave, Dishwasher, Disposal
- Laundry: Inside
Features
- Ceiling Fan(s)
- Flooring: Carpet, Luxury Vinyl
- Windows: Aluminum Frames, Blinds
Interior area
- Total structure area: 1,450
- Total interior livable area: 1,450 sqft
Property
Parking
- Total spaces: 2
- Parking features: 2 Cars, Driveway, Garage Door Opener
- Has uncovered spaces: Yes
- Details: Garage: 20x19
Features
- Levels: One
- Stories: 1
- Patio & porch: Front Porch: 35x5.5, Back Porch: 10x10
- Exterior features: None
Lot
- Size: 0.50 Acres
Details
- Parcel number: 001B1031
- Zoning: RR
Construction
Type & style
- Home type: SingleFamily
- Property subtype: Single Family Residence
Materials
- Vinyl Siding
- Roof: Shingle
Condition
- Year built: 2005
Utilities & green energy
- Electric: Colquitt Emc
- Sewer: Septic Tank
- Water: Community, Sj Water
Community & neighborhood
Location
- Region: Ray City
- Subdivision: Raintree
Price history
| Date | Event | Price |
|---|---|---|
| 8/25/2025 | Sold | $230,000-3.4%$159/sqft |
Source: | ||
| 7/22/2025 | Pending sale | $238,000$164/sqft |
Source: | ||
| 7/20/2025 | Price change | $238,000-0.4%$164/sqft |
Source: | ||
| 6/6/2025 | Listed for sale | $239,000+77%$165/sqft |
Source: | ||
| 3/12/2009 | Sold | $135,000$93/sqft |
Source: Public Record Report a problem | ||
Public tax history
| Year | Property taxes | Tax assessment |
|---|---|---|
| 2024 | $2,261 +48.5% | $83,440 +73.4% |
| 2023 | $1,523 -0.3% | $48,120 |
| 2022 | $1,528 -2.1% | $48,120 |
Find assessor info on the county website
Neighborhood: 31645
Nearby schools
GreatSchools rating
- NALanier County Primary SchoolGrades: PK-2Distance: 7 mi
- 9/10Lanier County Middle SchoolGrades: 6-8Distance: 6.9 mi
- 6/10Lanier County High SchoolGrades: 9-12Distance: 6.9 mi
Get pre-qualified for a loan
At Zillow Home Loans, we can pre-qualify you in as little as 5 minutes with no impact to your credit score.An equal housing lender. NMLS #10287.
