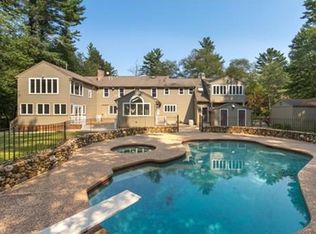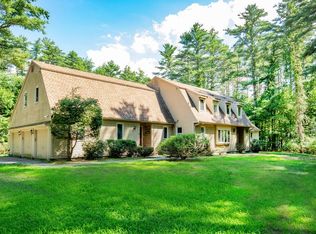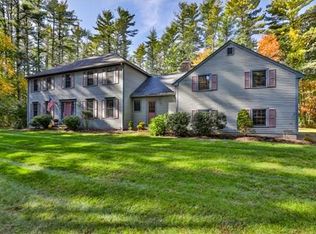Seeking the ultimate in a home? Well, you found it! This stunning 4/5 bedroom home checks all of the boxes. Sited on a gorgeous lot in one of the most sought after neighborhoods in Boxford -close to schools, commuter access & walking distance to Lockwood Forest (97acres friendly to horses, dogs & people). Gourmet 2015 Eat-in-kitchen will satisfy the most discerning chef. Remodeled Bonus room is simply spectacular for entertaining plus offers an option to add another bedroom with walk-in closet. Recently renovated Wow Master Suite includes walk-in w/organizers, sensational master bath all with impeccable palette choices. Work from home, first-floor private office. Plan your sensational summer around the pool and the custom patio with space designed for entertaining. Talk about curb appeal AMAZING entire yard is enriched with professional landscaping. Matchless/Meticulous when only the best will do. See attached highlights for the long list of features /improvements.
This property is off market, which means it's not currently listed for sale or rent on Zillow. This may be different from what's available on other websites or public sources.


