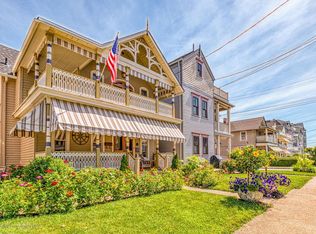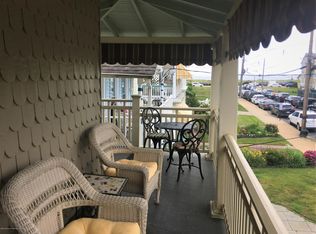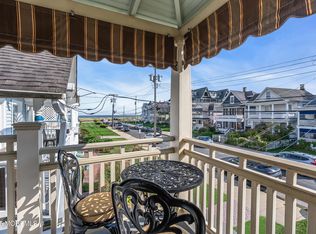Sold for $2,100,000 on 09/15/25
$2,100,000
17 Atlantic Avenue, Ocean Grove, NJ 07756
3beds
2,735sqft
Single Family Residence
Built in 1967
1,560 Square Feet Lot
$2,128,200 Zestimate®
$768/sqft
$3,477 Estimated rent
Home value
$2,128,200
$1.96M - $2.30M
$3,477/mo
Zestimate® history
Loading...
Owner options
Explore your selling options
What's special
Prepare To Be Wowed by This Soaring Coastal Beauty, Perfectly Perched on a Sun-Drenched Corner Lot at The Beginning of the 2nd Beach Block w/2-CAR GARAGE, ELEVATOR, 3 PORCHES, & OCEAN VIEWS. ReBuilt In 2018, this Nearly 2,800 SqFt Masterpiece was Designed w/Reverse Living Concept, Placing the Heart of The Home Up High Where the Views & Light Are at Their Best. It's A Home So Rich in Amenities, It Needs a 3 Page Amenity List. As You Step Inside, You're Greeted w/Elegance, Comfort, & Ease. The 1st Fl feels Like a Private Guest Wing/In-Law Suite, Offering 2 Serene BRs & Sparkling Full BA. Take The Elevator (Yes, Really) or The Stairs to the Sun-Soaked 2nd Level, Where Over 1,000 SqFt of Open Living Space Awaits. The Heart of The Home, AKA the Kitchen, is a Chef's Dream Come True. Outfitted w/Sub-Zero Fridge, Wolf Stovetop & Double Ovens, Custom Cabinetry w/Specialty Pullouts, & Flawless Granite Countertops. The Beverage Bar (w/54-Bottle Wine Rack) Leads to The Walk-In Pantry w/Elfa Shelving. The Kitchen Flows Effortlessly into the Spacious Dining & Living Rooms, where Hickory HDWD Floors Run Underfoot & A Gas Fireplace Glows at The Center, while Built-In Sonos Surround Sound Fills the Air w/Your Favorite Playlists Lending Itself to Cozy Evenings in Front of The Fire, or Spirited Evenings w/Friends & Family. Step onto The Porch, w/Your Favorite Beverage & Gaze out to the Ocean's Horizon. A Tucked-Away Desk Nook & Stylish Powder Room Complete the Floor. When The Day Winds Down, Take the Elevator to the 3rd Fl-Your Own Private Retreat. But This Isn't Just a Primary Suite-It's 800 SqFt of Sheer Luxury. The BR is Tremendous, Opening onto a Private Porch Where the Ocean Air & Morning Sun Become Part of Your Morning Ritual. The Custom-Designed Walk-In Closet Is More Boutique Than Storage. On One End Is Pristine Laundry Room w/Its Own Folding Station & a Charming Sitting Room-Perfect for Office, Yoga, Or A Good Book. At the Other End, Find the Magnificent BA Featuring Basket Weave Tiled Floors, Sparkling Walk-In Tiled Shower w/4 Showerheads & Mocha Quartz Bench. Outfitted w/ a Toto Toilet (As Are the Other BA's) & Precious Rear Deck. Below It All, The Semi-Finished Basement is Full of Smart Extras: A Second W&D, Extra Fridge & Central Vacuum System w/Ports on Every Level-Even in The Garage, So You Can Vacuum Your Car w/Ease. Everything From Above the Foundation is Just Seven Years Young, Meaning All You Have to Do Is Move In & Start Your Next Chapter.
Zillow last checked: 8 hours ago
Listing updated: November 21, 2025 at 10:20am
Listed by:
Thea Bowers 202-528-6933,
RE/MAX Gateway
Bought with:
Emily Knight, 0568120
Keller Williams Realty Central Monmouth
Source: MoreMLS,MLS#: 22518762
Facts & features
Interior
Bedrooms & bathrooms
- Bedrooms: 3
- Bathrooms: 3
- Full bathrooms: 2
- 1/2 bathrooms: 1
Bathroom
- Description: w/ Shower
- Area: 40.96
- Dimensions: 6.16 x 6.65
Bathroom
- Description: Half BA
- Area: 40.29
- Dimensions: 6.05 x 6.66
Other
- Description: w/ private Porch
- Area: 228.26
- Dimensions: 12.09 x 18.88
Dining room
- Description: Sunlit
Garage
- Description: 2-car Garage
- Area: 437.54
- Dimensions: 21.25 x 20.59
Kitchen
- Description: Custom Designed
- Area: 38.88
- Dimensions: 5.82 x 6.68
Laundry
- Area: 70.89
- Dimensions: 6.7 x 10.58
Laundry
- Description: 2nd Set of W&D
Living room
- Description: w/ Gas Fireplace + Porch
- Area: 52.61
- Dimensions: 7.9 x 6.66
Heating
- Natural Gas, Hot Water, Baseboard, 3+ Zoned Heat
Cooling
- Central Air, 3+ Zoned AC
Features
- Balcony, Ceilings - 9Ft+ 2nd Flr, Dec Molding, Elevator, Wet Bar, Recessed Lighting
- Flooring: Ceramic Tile, Tile, Wood
- Windows: Storm Window(s)
- Basement: Ceilings - High,Full,Partially Finished
- Number of fireplaces: 1
Interior area
- Total structure area: 2,735
- Total interior livable area: 2,735 sqft
Property
Parking
- Total spaces: 2
- Parking features: Off Street, On Street, Oversized
- Attached garage spaces: 2
Accessibility
- Accessibility features: Handicap Equipped
Features
- Stories: 4
- Exterior features: Balcony, Lighting
- Has view: Yes
- View description: Ocean
- Has water view: Yes
- Water view: Ocean
Lot
- Size: 1,560 sqft
- Dimensions: 30 x 52
- Features: Corner Lot
Details
- Parcel number: 3500105000000012
Construction
Type & style
- Home type: SingleFamily
- Architectural style: Custom,Victorian,Reverse Living
- Property subtype: Single Family Residence
Materials
- Clapboard
- Roof: Timberline
Condition
- Year built: 1967
Utilities & green energy
- Sewer: Public Sewer
Community & neighborhood
Security
- Security features: Security System
Location
- Region: Ocean Grove
- Subdivision: Ocean Grove
Price history
| Date | Event | Price |
|---|---|---|
| 9/15/2025 | Sold | $2,100,000+5%$768/sqft |
Source: | ||
| 7/6/2025 | Pending sale | $1,999,999$731/sqft |
Source: | ||
| 6/28/2025 | Listed for sale | $1,999,999+212%$731/sqft |
Source: | ||
| 10/17/2016 | Sold | $641,017+1.9%$234/sqft |
Source: | ||
| 8/26/2016 | Listed for sale | $629,000$230/sqft |
Source: C21/ Coastal Realtors #21633656 | ||
Public tax history
| Year | Property taxes | Tax assessment |
|---|---|---|
| 2024 | $24,665 +9.1% | $1,469,900 +15.4% |
| 2023 | $22,599 +16.4% | $1,273,900 +23.5% |
| 2022 | $19,408 -9.1% | $1,031,800 +0.4% |
Find assessor info on the county website
Neighborhood: Ocean Grove
Nearby schools
GreatSchools rating
- 4/10Midtown Community Elementary SchoolGrades: PK-5Distance: 0.8 mi
- 4/10Neptune Middle SchoolGrades: 6-8Distance: 2 mi
- 1/10Neptune High SchoolGrades: 9-12Distance: 1.7 mi
Schools provided by the listing agent
- Middle: Neptune
Source: MoreMLS. This data may not be complete. We recommend contacting the local school district to confirm school assignments for this home.
Sell for more on Zillow
Get a free Zillow Showcase℠ listing and you could sell for .
$2,128,200
2% more+ $42,564
With Zillow Showcase(estimated)
$2,170,764

