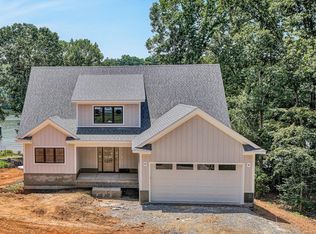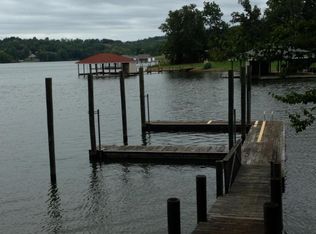Sold for $1,534,999 on 09/26/25
$1,534,999
17 Azalea Cir, Union Hall, VA 24176
4beds
4,091sqft
Single Family Residence
Built in 2025
0.54 Acres Lot
$1,551,300 Zestimate®
$375/sqft
$4,446 Estimated rent
Home value
$1,551,300
Estimated sales range
Not available
$4,446/mo
Zestimate® history
Loading...
Owner options
Explore your selling options
What's special
Blackwater Forest-Experience unparalleled quality in this newly constructed custom home, nearing completion and ready for you to enjoy. Situated on a gentle sloped lot, this property offers breathtaking water views overlooking the serene setting of the 4H Center across the channel. Designed for modern living, the open floor plan features custom cabinetry, quartz countertops and luxurious Cali Bamboo vinyl flooring, Elevated ceilings create an expansive feel, with a magnificent great room that opens onto a spacious balcony-perfect for entertaining or simply soaking in the tranquil surroundings. In the upper level discover generous sized bedrooms, each with its own private en suite bath, providing comfort and privacy for family and guests. The lower level offers even more space with a sub-master suite, a large recreational room, and a convenient kitchenette ideal for extended stays or a dedicated
entertainment area. Step directly from the lower level onto the gentle sloped leading to your brand-new custom boat dock, complete with an electric cradle for a tritoon and durable composite decking for effortless low-maintenance enjoyment of the water. A double care garage and paved driveway complete this exceptional offering. This is a must-see property, meticulously crafted for a lifestyle of comfort, luxury, and waterfront enjoyment.
Zillow last checked: 8 hours ago
Listing updated: September 29, 2025 at 01:44am
Listed by:
VICKI S MILLEHAN 540-520-2401,
BERKSHIRE HATHAWAY HOMESERVICES SMITH MOUNTAIN LAKE REAL ESTATE
Bought with:
HEIDI OCONNOR, 0225067986
CENTURY 21 ALL-SERVICE
Source: RVAR,MLS#: 917619
Facts & features
Interior
Bedrooms & bathrooms
- Bedrooms: 4
- Bathrooms: 5
- Full bathrooms: 4
- 1/2 bathrooms: 1
Primary bedroom
- Level: E
Bedroom 2
- Level: E
Bedroom 3
- Level: U
Bedroom 4
- Level: U
Bedroom 5
- Level: L
Kitchen
- Level: E
Laundry
- Level: E
Living room
- Level: L
Heating
- Heat Pump Electric
Cooling
- Heat Pump Electric
Appliances
- Included: Dishwasher, Disposal, Microwave, Electric Range, Refrigerator
Features
- Wet Bar
- Flooring: Other - See Remarks
- Doors: Full View
- Windows: Insulated Windows
- Has basement: Yes
Interior area
- Total structure area: 4,091
- Total interior livable area: 4,091 sqft
- Finished area above ground: 2,564
- Finished area below ground: 1,527
Property
Parking
- Total spaces: 8
- Parking features: Attached, Paved, Garage Door Opener
- Has attached garage: Yes
- Covered spaces: 2
- Uncovered spaces: 6
Features
- Patio & porch: Deck, Patio, Front Porch, Rear Porch
- Has water view: Yes
- Water view: Lake
- Waterfront features: Waterfront, Main Channel
- Body of water: Smith Mtn Lake
Lot
- Size: 0.54 Acres
Details
- Parcel number: 0520501700
Construction
Type & style
- Home type: SingleFamily
- Architectural style: Contemporary
- Property subtype: Single Family Residence
Materials
- Fiber Cement
Condition
- Completed
- Year built: 2025
Utilities & green energy
- Electric: 0 Phase
- Utilities for property: Cable
Green energy
- Energy efficient items: 2 X 6 Exterior Walls
Community & neighborhood
Location
- Region: Union Hall
- Subdivision: Blackwater Forest
Price history
| Date | Event | Price |
|---|---|---|
| 9/26/2025 | Sold | $1,534,999-2.2%$375/sqft |
Source: | ||
| 9/4/2025 | Pending sale | $1,569,000$384/sqft |
Source: | ||
| 7/25/2025 | Price change | $1,569,000+4.9%$384/sqft |
Source: | ||
| 5/23/2025 | Listed for sale | $1,495,000+806.1%$365/sqft |
Source: | ||
| 10/30/2024 | Sold | $165,000-5.7%$40/sqft |
Source: | ||
Public tax history
Tax history is unavailable.
Neighborhood: 24176
Nearby schools
GreatSchools rating
- 7/10Glade Hill Elementary SchoolGrades: PK-5Distance: 3.6 mi
- 5/10Ben. Franklin Middle-WestGrades: 6-8Distance: 9.4 mi
- 4/10Franklin County High SchoolGrades: 9-12Distance: 9.2 mi
Schools provided by the listing agent
- Elementary: Glade Hill
- Middle: Ben Franklin Middle
- High: Franklin County
Source: RVAR. This data may not be complete. We recommend contacting the local school district to confirm school assignments for this home.

Get pre-qualified for a loan
At Zillow Home Loans, we can pre-qualify you in as little as 5 minutes with no impact to your credit score.An equal housing lender. NMLS #10287.

