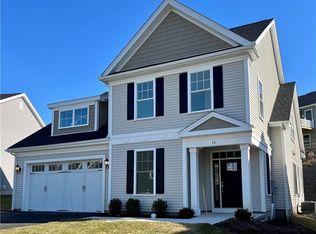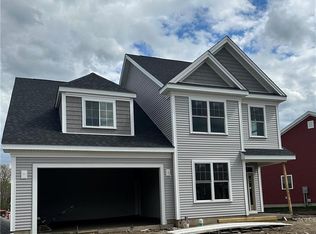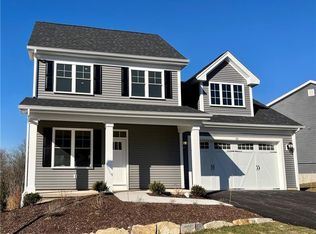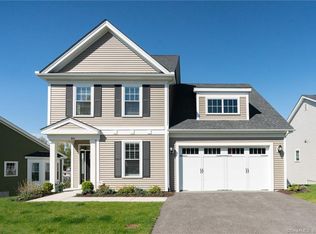Sold for $650,000 on 06/13/25
$650,000
17 Bayberry Court #17, Beacon Falls, CT 06403
2beds
2,671sqft
Condominium, Single Family Residence
Built in 2021
-- sqft lot
$664,500 Zestimate®
$243/sqft
$-- Estimated rent
Home value
$664,500
$591,000 - $744,000
Not available
Zestimate® history
Loading...
Owner options
Explore your selling options
What's special
Welcome to 17 Bayberry Court, a spacious 2 bedroom, 2.5 bath home located on a very desirable cul-de-sac in the Chatfield Farms community! The main floor of this immaculate 3 year old home features an open layout with beautiful red oak floors. The Chef's Kitchen boasts stainless steel GE appliances including a refrigerator with a built in Keurig coffee maker. The kitchen also features a gas cooktop with stainless chimney vented hood, a wall oven and microwave/convection combo, a generous size island and subway tile backsplash, making it a chef's dream. Enjoy meals in the adjacent dining area or step outside to your private screened in porch and deck, ideal for morning coffee or evening relaxation. The spacious living area features a gas fireplace and is bathed in natural light, offering a warm and inviting atmosphere. The first floor also has a den, an office/library and a half bath. The primary suite, located on the main level, is a true retreat, featuring an ensuite bathroom with dual vanities with quartz countertops and a tiled walk-in shower. A well-appointed bedroom, full bath and loft area on the upper level provide flexibility and privacy for family and guests. The home also has a well-maintained basement for extra storage, a double car garage and irrigation system. Chatfield Farms is situated on 140 acres with nature trails and offers access for Unit Owners and their guests to the Fieldstone Clubhouse. The two-story Clubhouse has a library, gathering room, catering kitchen, billiards room, a heated swimming pool, fitness center with aerobics rooms, outdoor pickleball courts, an outdoor firepit area and much more. Don't miss out, call now to make an appointment for a showing.
Zillow last checked: 8 hours ago
Listing updated: June 16, 2025 at 05:57am
Listed by:
Joyce Drakeley 203-449-3568,
Drakeley Real Estate, Inc. 203-263-4336
Bought with:
Tara M. Travers, RES.0771494
Century 21 AllPoints Realty
Source: Smart MLS,MLS#: 24091718
Facts & features
Interior
Bedrooms & bathrooms
- Bedrooms: 2
- Bathrooms: 3
- Full bathrooms: 2
- 1/2 bathrooms: 1
Primary bedroom
- Features: Full Bath, Stall Shower, Walk-In Closet(s), Wall/Wall Carpet
- Level: Main
Bedroom
- Features: Full Bath, Walk-In Closet(s), Wall/Wall Carpet
- Level: Upper
Den
- Features: Wall/Wall Carpet
- Level: Main
Kitchen
- Features: Vaulted Ceiling(s), Quartz Counters, Dining Area, Gas Log Fireplace, Hardwood Floor
- Level: Main
Media room
- Features: Wall/Wall Carpet
- Level: Upper
Office
- Features: Hardwood Floor
- Level: Main
Heating
- Forced Air, Natural Gas
Cooling
- Central Air
Appliances
- Included: Oven/Range, Microwave, Refrigerator, Dishwasher, Washer, Dryer, Gas Water Heater, Tankless Water Heater
- Laundry: Main Level
Features
- Open Floorplan
- Basement: Full,Unfinished
- Attic: None
- Number of fireplaces: 1
- Common walls with other units/homes: End Unit
Interior area
- Total structure area: 2,671
- Total interior livable area: 2,671 sqft
- Finished area above ground: 2,671
Property
Parking
- Total spaces: 4
- Parking features: Attached, Driveway, Garage Door Opener
- Attached garage spaces: 2
- Has uncovered spaces: Yes
Features
- Stories: 2
- Patio & porch: Screened, Porch, Deck
- Exterior features: Sidewalk
- Has private pool: Yes
- Pool features: Fenced, In Ground
- Waterfront features: Walk to Water
Lot
- Features: Level
Details
- Parcel number: 2795628
- Zoning: residential
Construction
Type & style
- Home type: Condo
- Property subtype: Condominium, Single Family Residence
- Attached to another structure: Yes
Materials
- Vinyl Siding
Condition
- New construction: No
- Year built: 2021
Utilities & green energy
- Sewer: Public Sewer
- Water: Public
- Utilities for property: Underground Utilities, Cable Available
Community & neighborhood
Community
- Community features: Adult Community 55, Basketball Court, Golf, Lake, Library, Medical Facilities, Park, Public Rec Facilities, Shopping/Mall
Senior living
- Senior community: Yes
Location
- Region: Beacon Falls
- Subdivision: Pines Bridge
HOA & financial
HOA
- Has HOA: Yes
- HOA fee: $450 monthly
- Amenities included: Clubhouse, Tennis Court(s), Management
- Services included: Maintenance Grounds, Trash, Snow Removal, Pool Service
Price history
| Date | Event | Price |
|---|---|---|
| 6/13/2025 | Sold | $650,000-4%$243/sqft |
Source: | ||
| 6/4/2025 | Pending sale | $677,000$253/sqft |
Source: | ||
| 5/3/2025 | Listed for sale | $677,000$253/sqft |
Source: | ||
Public tax history
Tax history is unavailable.
Neighborhood: 06403
Nearby schools
GreatSchools rating
- 8/10Laurel Ledge SchoolGrades: PK-5Distance: 2 mi
- 6/10Long River Middle SchoolGrades: 6-8Distance: 6.5 mi
- 7/10Woodland Regional High SchoolGrades: 9-12Distance: 2.3 mi
Schools provided by the listing agent
- High: Woodland Regional
Source: Smart MLS. This data may not be complete. We recommend contacting the local school district to confirm school assignments for this home.

Get pre-qualified for a loan
At Zillow Home Loans, we can pre-qualify you in as little as 5 minutes with no impact to your credit score.An equal housing lender. NMLS #10287.
Sell for more on Zillow
Get a free Zillow Showcase℠ listing and you could sell for .
$664,500
2% more+ $13,290
With Zillow Showcase(estimated)
$677,790


