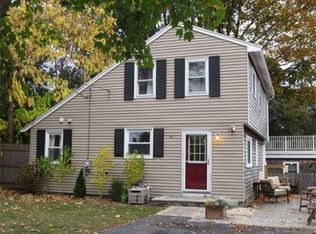Sold for $775,000
$775,000
17 Bayview Rd, Marblehead, MA 01945
3beds
2,102sqft
Single Family Residence
Built in 1938
4,440 Square Feet Lot
$790,300 Zestimate®
$369/sqft
$4,470 Estimated rent
Home value
$790,300
$719,000 - $869,000
$4,470/mo
Zestimate® history
Loading...
Owner options
Explore your selling options
What's special
Relax on your front or back deck and enjoy the ocean breeze, the sight & sound of Salem harbor! Short walk to end of street with harbor and beach access. Home features first floor open concept kitchen, dining room and living room. First floor has back bedroom & its own full bathroom and own exterior exit that opens to side patio. First floor has 2nd bedroom, & 2nd full bathroom. Spiral stairs to 2nd floor which features large family room w/ slider that opens to front deck. Second floor includes a 3rd bedroom w/ exterior access that walks out to large back deck. 2nd floor has a 3rd full bathroom and a separate laundry room. Private side yard brick patio. 2024 new roof. Freshly painted interior as well as exterior trim. New fence. Heated 1-car garage w/ work bench and shelving and pull down stairs for extra storage space. Off street driveway parking for 3 cars. Short walk to end of street for beach, access for kayak, paddle boarding & swimming. Few minutes drive to Village Street Pier.
Zillow last checked: 8 hours ago
Listing updated: November 27, 2024 at 09:23am
Listed by:
Andrea Dodge 781-953-4396,
Coldwell Banker Realty - Marblehead 781-631-9511
Bought with:
Andrea Dodge
Coldwell Banker Realty - Marblehead
Source: MLS PIN,MLS#: 73253496
Facts & features
Interior
Bedrooms & bathrooms
- Bedrooms: 3
- Bathrooms: 3
- Full bathrooms: 3
Primary bedroom
- Features: Bathroom - Full, Closet, Flooring - Wall to Wall Carpet, Exterior Access, Recessed Lighting
- Level: First
Bedroom 2
- Features: Closet, Flooring - Hardwood
- Level: First
Bedroom 3
- Features: Walk-In Closet(s), Closet, Flooring - Wall to Wall Carpet, Deck - Exterior, Exterior Access
- Level: Second
Bathroom 1
- Features: Bathroom - Full, Bathroom - With Tub & Shower, Flooring - Stone/Ceramic Tile
- Level: First
Bathroom 2
- Features: Bathroom - 3/4, Bathroom - With Shower Stall, Flooring - Stone/Ceramic Tile
- Level: First
Bathroom 3
- Features: Bathroom - Full, Bathroom - With Tub & Shower, Flooring - Stone/Ceramic Tile
- Level: Second
Dining room
- Features: Beamed Ceilings, Closet, Window(s) - Picture, Recessed Lighting
- Level: First
Family room
- Features: Closet, Flooring - Wall to Wall Carpet, Balcony / Deck, Attic Access, Recessed Lighting, Slider
- Level: Second
Kitchen
- Features: Beamed Ceilings, Closet, Flooring - Stone/Ceramic Tile, Recessed Lighting
- Level: First
Living room
- Features: Beamed Ceilings, Recessed Lighting
- Level: First
Heating
- Baseboard, Electric Baseboard, Natural Gas
Cooling
- None
Appliances
- Included: Gas Water Heater, Electric Water Heater, Range, Dishwasher, Microwave, Refrigerator, Washer, Dryer
- Laundry: Flooring - Stone/Ceramic Tile, Electric Dryer Hookup, Washer Hookup, Sink, Second Floor
Features
- Flooring: Carpet, Hardwood, Stone / Slate, Parquet
- Windows: Storm Window(s)
- Basement: Partial,Crawl Space,Interior Entry,Sump Pump
- Has fireplace: No
Interior area
- Total structure area: 2,102
- Total interior livable area: 2,102 sqft
Property
Parking
- Total spaces: 4
- Parking features: Attached, Heated Garage, Storage, Workshop in Garage, Paved Drive, Off Street, Paved
- Attached garage spaces: 1
- Uncovered spaces: 3
Features
- Patio & porch: Deck, Deck - Wood, Patio
- Exterior features: Deck, Deck - Wood, Patio, Garden
- Has view: Yes
- View description: Water, Harbor, Ocean, Public Water View, Sound
- Has water view: Yes
- Water view: Harbor,Ocean,Public,Sound,Water
- Waterfront features: Harbor, Ocean, Sound, Walk to, 0 to 1/10 Mile To Beach
Lot
- Size: 4,440 sqft
- Features: Level
Details
- Parcel number: M:0122 B:0032 L:0,2024295
- Zoning: SR
Construction
Type & style
- Home type: SingleFamily
- Architectural style: Colonial
- Property subtype: Single Family Residence
Materials
- Frame
- Foundation: Block, Irregular
- Roof: Shingle
Condition
- Year built: 1938
Utilities & green energy
- Electric: 200+ Amp Service
- Sewer: Public Sewer
- Water: Public
- Utilities for property: for Electric Range
Green energy
- Energy efficient items: Attic Vent Elec.
Community & neighborhood
Community
- Community features: Public Transportation, Shopping, Park, Walk/Jog Trails, Medical Facility, Bike Path, House of Worship, Private School, Public School
Location
- Region: Marblehead
Other
Other facts
- Road surface type: Paved
Price history
| Date | Event | Price |
|---|---|---|
| 11/26/2024 | Sold | $775,000$369/sqft |
Source: MLS PIN #73253496 Report a problem | ||
| 6/17/2024 | Listed for sale | $775,000$369/sqft |
Source: MLS PIN #73253496 Report a problem | ||
Public tax history
| Year | Property taxes | Tax assessment |
|---|---|---|
| 2025 | $7,016 -2% | $775,200 -3% |
| 2024 | $7,157 +6.4% | $798,800 +18.7% |
| 2023 | $6,728 | $672,800 |
Find assessor info on the county website
Neighborhood: 01945
Nearby schools
GreatSchools rating
- 7/10Village SchoolGrades: 4-6Distance: 0.4 mi
- 9/10Marblehead Veterans Middle SchoolGrades: 7-8Distance: 0.8 mi
- 9/10Marblehead High SchoolGrades: 9-12Distance: 1.1 mi
Get a cash offer in 3 minutes
Find out how much your home could sell for in as little as 3 minutes with a no-obligation cash offer.
Estimated market value$790,300
Get a cash offer in 3 minutes
Find out how much your home could sell for in as little as 3 minutes with a no-obligation cash offer.
Estimated market value
$790,300
