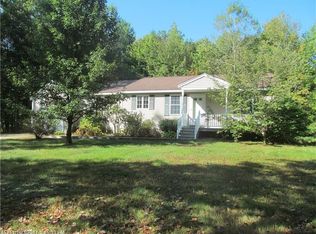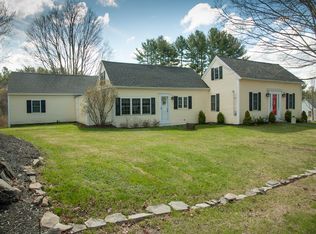Looking for a home in the Berwicks!? This 2,700+ square foot Colonial bolsters a cathedral entryway with a spacious two car garage. First-level hardwood floors throughout! Second floor master bedroom with walk-in closet. Enjoy breakfast overlooking a private backyard, perfect for summer-time reading or invite friends & family over for a BBQ. The attached in-law suite with private kitchen, bedroom & bathroom brings added value for visiting guests. Update the loft space into an office or turn it into an artist retreat! Build a gym in the basement or finish off for added living. Just a short walk to Cider Mill pond. 0.6 miles to Noble High School and a short 3 miles to the intersection of Rt 4 & 9. Showings begin Thursday, May 14th.
This property is off market, which means it's not currently listed for sale or rent on Zillow. This may be different from what's available on other websites or public sources.

